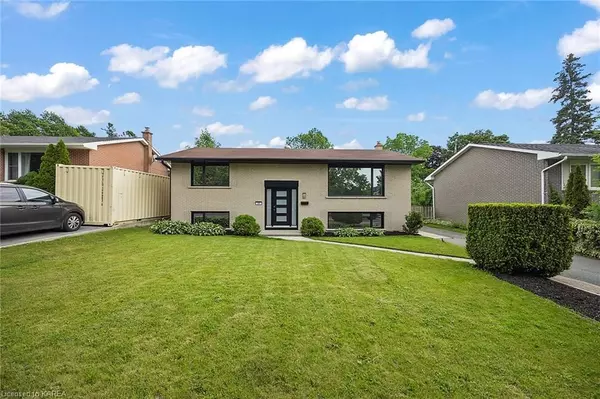$655,000
$674,900
2.9%For more information regarding the value of a property, please contact us for a free consultation.
4 Beds
2 Baths
2,097 SqFt
SOLD DATE : 07/27/2023
Key Details
Sold Price $655,000
Property Type Single Family Home
Sub Type Detached
Listing Status Sold
Purchase Type For Sale
Square Footage 2,097 sqft
Price per Sqft $312
Subdivision Central City West
MLS Listing ID X9029272
Sold Date 07/27/23
Style Bungalow-Raised
Bedrooms 4
Annual Tax Amount $3,943
Tax Year 2023
Property Sub-Type Detached
Property Description
Absolutely stunning, all brick, 2+2 bedroom, 2 bathroom raised bungalow located in desirable and central Calvin Park neighbourhood, across from Roden Park. This home has been extensively renovated from top to bottom. Almost everything inside is new! Kitchen with quartz counters & stainless steel appliances, 2 full Bathrooms (wait till you see the shower in the lower bath!), vinyl plank and ceramic Flooring, interior Doors (solid wood), Windows, Front Door. The basement is fully finished with a bright Recroom with large window, 2 bedrooms, 3 piece bathroom with an awesome shower and heated flooring, and lovely large laundry room with additional cupboards and counter space for potential hobby area. The sliding glass doors off the Eat In Kitchen leads to a deck with new deck boards. And I'd be remiss if I did not mention the convenient New EV Charging Station….a feature you will not see with most properties on the market today. So even your electric vehicle will enjoy this wonderful home! Convenient location within walking distance to Portsmouth Harbor, Kingston Centre, Queen University, St. Lawrence college and elementary high schools. Just move in and make this house your next Home!
Location
Province ON
County Frontenac
Community Central City West
Area Frontenac
Zoning UR7
Rooms
Basement Finished, Full
Kitchen 1
Separate Den/Office 2
Interior
Cooling Central Air
Laundry Electric Dryer Hookup, In Basement, Laundry Room
Exterior
Exterior Feature Deck
Parking Features Private, Other
Pool None
Community Features Public Transit, Park
View Park/Greenbelt
Roof Type Asphalt Shingle
Lot Frontage 55.0
Lot Depth 110.0
Building
Foundation Block
New Construction false
Others
Senior Community No
Security Features Smoke Detector
Read Less Info
Want to know what your home might be worth? Contact us for a FREE valuation!

Our team is ready to help you sell your home for the highest possible price ASAP
"My job is to find and attract mastery-based agents to the office, protect the culture, and make sure everyone is happy! "






