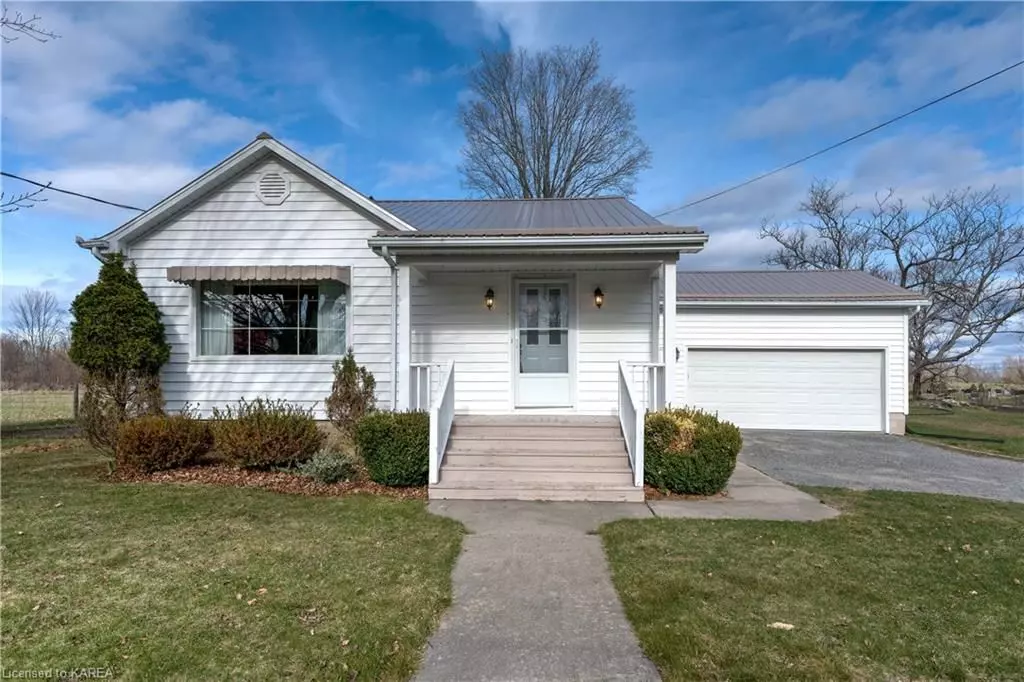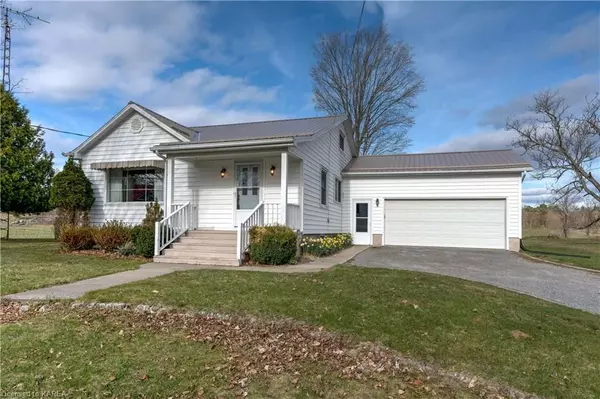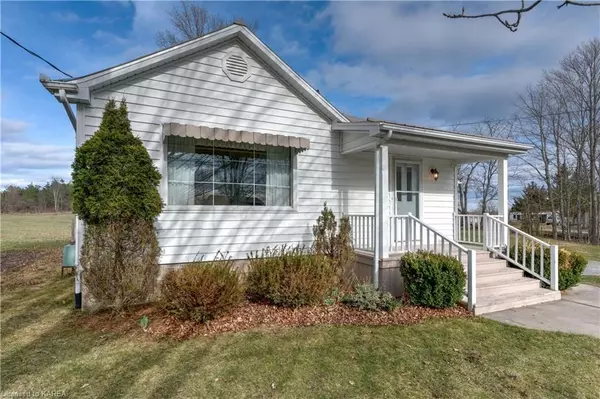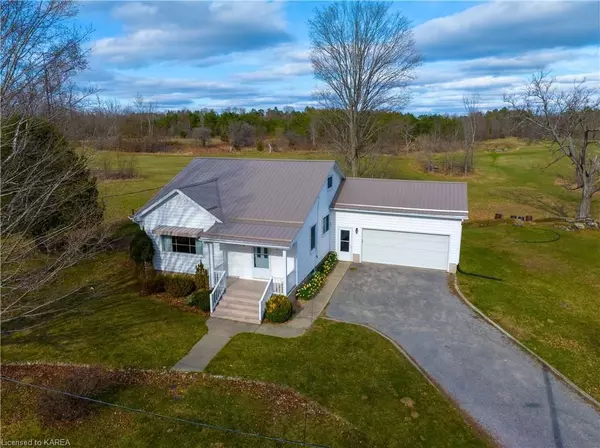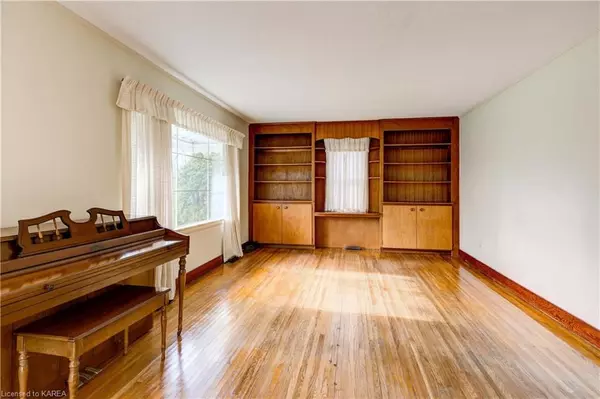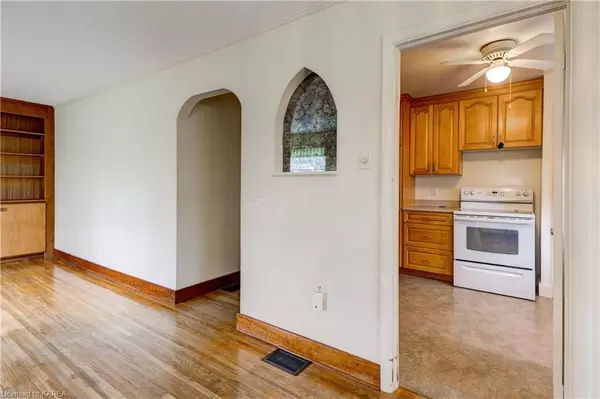$388,000
$419,900
7.6%For more information regarding the value of a property, please contact us for a free consultation.
3 Beds
1 Bath
1,850 SqFt
SOLD DATE : 05/19/2023
Key Details
Sold Price $388,000
Property Type Single Family Home
Sub Type Detached
Listing Status Sold
Purchase Type For Sale
Square Footage 1,850 sqft
Price per Sqft $209
Subdivision Frontenac Centre
MLS Listing ID X9028457
Sold Date 05/19/23
Style 2-Storey
Bedrooms 3
Annual Tax Amount $1,952
Tax Year 2023
Lot Size 0.500 Acres
Property Sub-Type Detached
Property Description
Are you looking for the perfect place to call home? 1060 Long Lake Road is overflowing with opportunities for any buyer interested in a country feel but still close to amenities. This home is located in a quiet area just north of the village of Parham, equal distance between Perth and Kingston, and close to the towns of Sharbot Lake and Verona. This well-cared-for 3-bedroom home is calling your name. Whether you are a first-time home buyer or a retiree this home has it all. Situated on just over an acre, this home features 3 bedrooms on the main floor, a kitchen, a separate formal dining room, and a great room. Upstairs the possibilities are endless. This space could be used for an office, 2 bedrooms, a media room, or games room for the kids. The main floor also features hardwood (one bedroom with carpet has hardwood underneath) and a main bath with grab bars. Looking for accessibility? There is a power lift in the garage directly into the primary bedroom. Featuring a metal roof (2 years old) forced air electric furnace, and a partially finished basement with a laundry area, storage, and a rec room. The 2-car oversized attached garage features a separate entrance to the rear yard. Serviced by a well and septic system. This is cottage country and there is a beautiful public beach on Long Lake, just a short drive down the road. You don't want to miss what this home has to offer.
Location
Province ON
County Frontenac
Community Frontenac Centre
Area Frontenac
Zoning R
Rooms
Basement Partially Finished, Full
Kitchen 1
Interior
Interior Features Water Heater Owned, Sump Pump
Cooling None
Laundry In Basement
Exterior
Parking Features Private Double
Garage Spaces 2.0
Pool None
Community Features Park
Roof Type Metal
Lot Frontage 201.0
Lot Depth 100.0
Exposure West
Building
Foundation Block
New Construction false
Others
Senior Community Yes
Security Features Smoke Detector
Read Less Info
Want to know what your home might be worth? Contact us for a FREE valuation!

Our team is ready to help you sell your home for the highest possible price ASAP
"My job is to find and attract mastery-based agents to the office, protect the culture, and make sure everyone is happy! "

