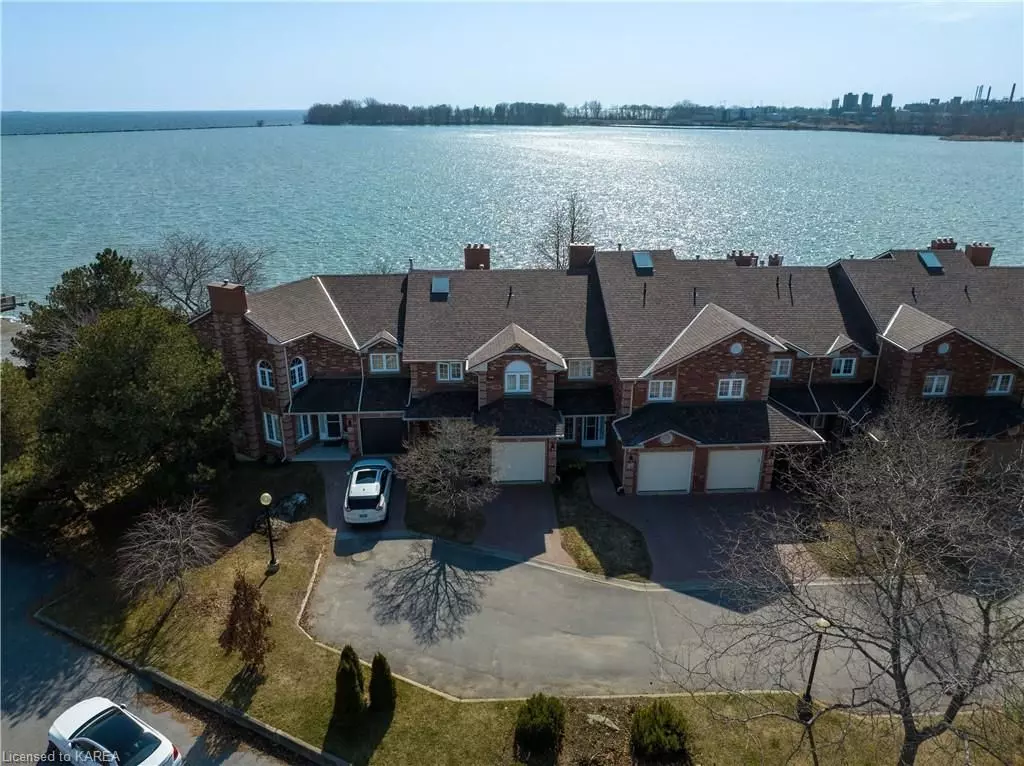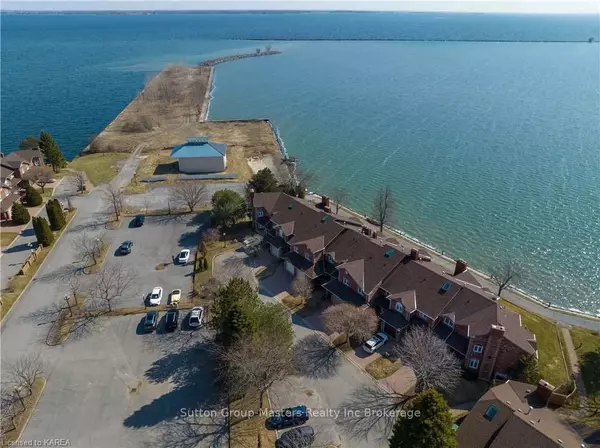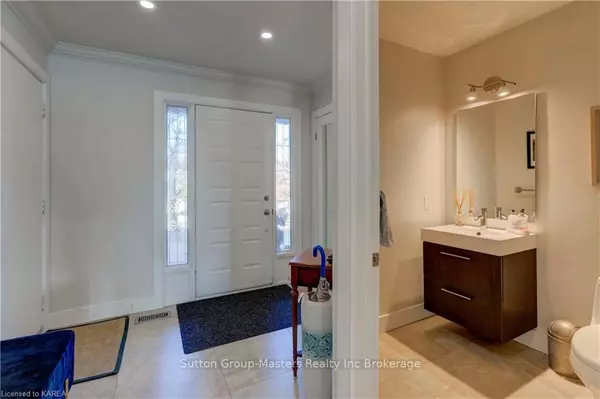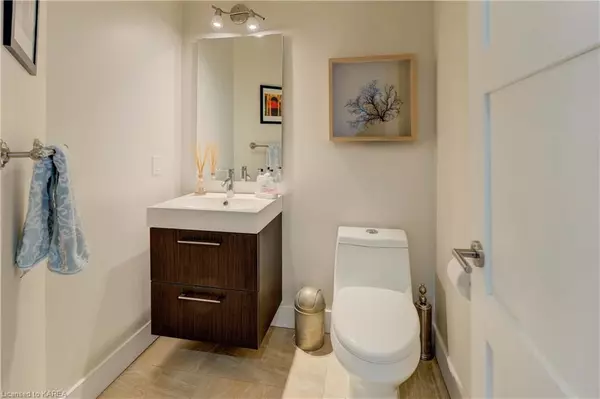$845,000
$824,600
2.5%For more information regarding the value of a property, please contact us for a free consultation.
3 Beds
3 Baths
2,101 SqFt
SOLD DATE : 06/23/2023
Key Details
Sold Price $845,000
Property Type Condo
Sub Type Condo Townhouse
Listing Status Sold
Purchase Type For Sale
Approx. Sqft 1400-1599
Square Footage 2,101 sqft
Price per Sqft $402
Subdivision Central City West
MLS Listing ID X9028247
Sold Date 06/23/23
Style 2-Storey
Bedrooms 3
HOA Fees $792
Annual Tax Amount $5,415
Tax Year 2022
Property Sub-Type Condo Townhouse
Property Description
Entrancing big-water views from this renovated three-bedroom executive townhouse in Commodore's Cove - a coveted lakeside condo community just minutes from the city core. Superior lifestyle location adjacent to 38-acre Lake Ontario Park, the Cataraqui Golf & Country Club (with curling rink & fine dining), and the Kingston-to-Ottawa Rideau Trail. Watch swans swim by your west-facing deck, relax in the 21-foot master bedroom with ensuite and gas fireplace overlooking the lake, get creative in the elegant modern kitchen, and curl up in the lower-level media room with custom cabinetry. Fully 2100 sq/ft of finished living space, including 3.5 bathrooms & two gas fireplaces. Monthly condo fee is less than $800. Financially solid condo corporation with private tennis court. Close to St. Lawrence College, Portsmouth Harbour marina, Queen's University and hospitals. A touch of cruise-ship living on dry land!
Location
Province ON
County Frontenac
Community Central City West
Area Frontenac
Zoning B3-216
Rooms
Basement Finished, Full
Kitchen 1
Interior
Interior Features Upgraded Insulation, Sump Pump
Cooling Central Air
Fireplaces Number 2
Fireplaces Type Family Room
Laundry Electric Dryer Hookup, In Basement, Laundry Room, Sink, Washer Hookup
Exterior
Exterior Feature Deck, Lighting, Recreational Area, Year Round Living, Private Entrance
Parking Features Private, Reserved/Assigned, Other
Garage Spaces 1.0
Pool None
Community Features Greenbelt/Conservation, Public Transit, Park
Amenities Available Tennis Court, Visitor Parking
Roof Type Asphalt Shingle
Exposure East
Total Parking Spaces 2
Building
Foundation Concrete Block
Locker None
New Construction true
Others
Senior Community Yes
Security Features Carbon Monoxide Detectors,Smoke Detector
Pets Allowed Restricted
Read Less Info
Want to know what your home might be worth? Contact us for a FREE valuation!

Our team is ready to help you sell your home for the highest possible price ASAP
"My job is to find and attract mastery-based agents to the office, protect the culture, and make sure everyone is happy! "






