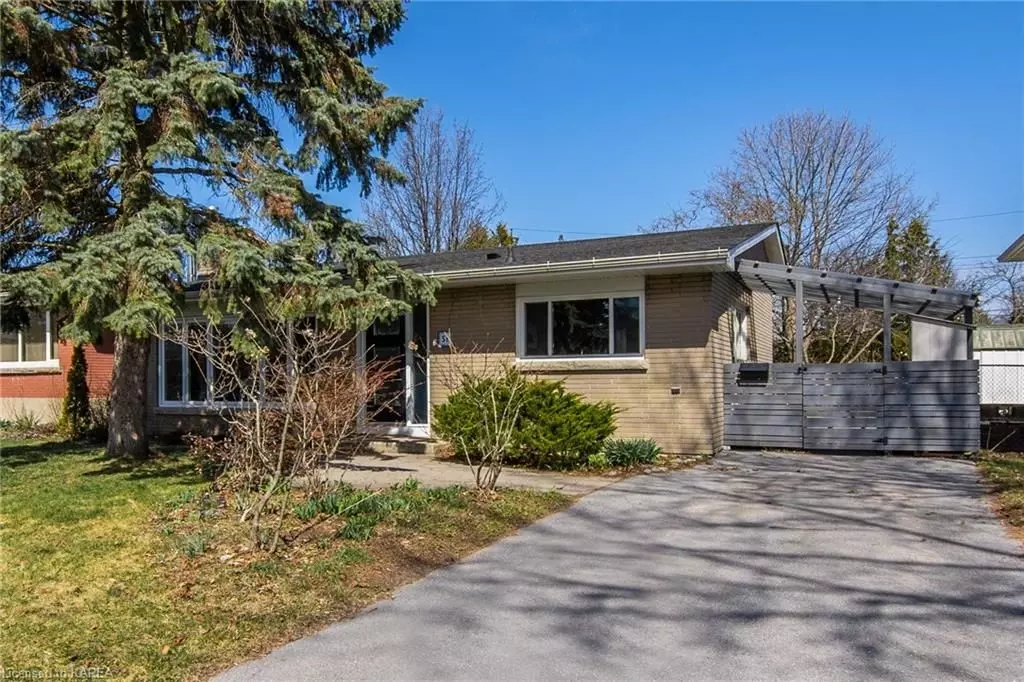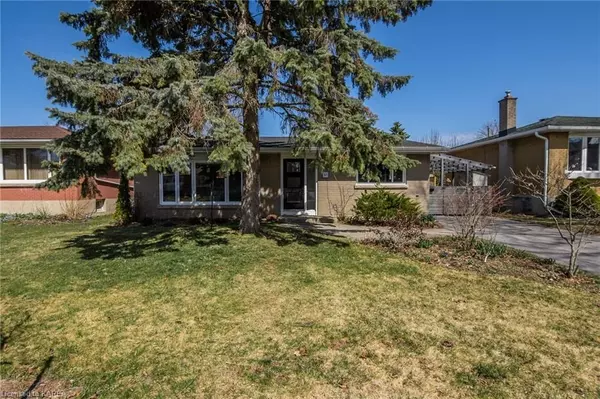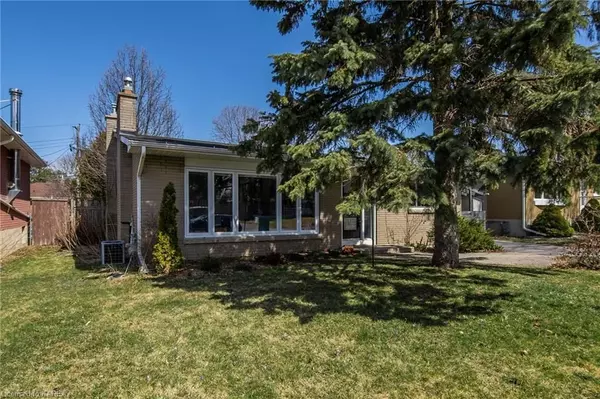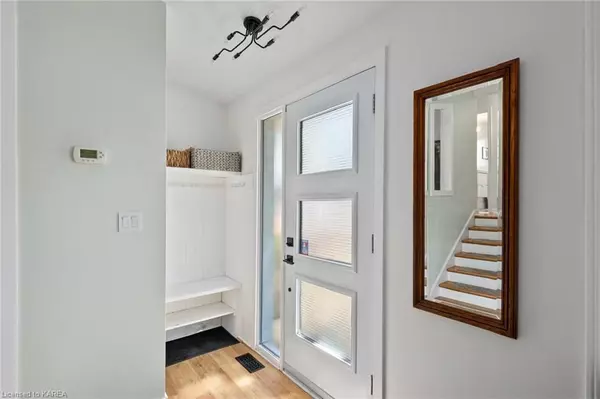$600,000
$589,900
1.7%For more information regarding the value of a property, please contact us for a free consultation.
3 Beds
2 Baths
1,510 SqFt
SOLD DATE : 07/28/2023
Key Details
Sold Price $600,000
Property Type Single Family Home
Sub Type Detached
Listing Status Sold
Purchase Type For Sale
Square Footage 1,510 sqft
Price per Sqft $397
Subdivision Central City West
MLS Listing ID X9028217
Sold Date 07/28/23
Style Other
Bedrooms 3
Annual Tax Amount $3,890
Tax Year 2022
Property Sub-Type Detached
Property Description
Your new home awaits at 51 Campbell Crescent! Nestled in coveted Polson Park, this gorgeous solid brick home offers a warm and inviting atmosphere, filled with abundant natural light that spills throughout the entire house. As soon as you step inside, you'll be welcomed by a breathtaking living/dining room with a soaring vaulted ceiling that adds to the spaciousness of the area. The heart of the home is the ultra-functional kitchen that provides ample storage, new gleaming quartz countertops, a gas stove, and easy access to the covered side yard. Upstairs, you'll find three good-sized bedrooms and an updated main bathroom. The lower level has been recently renovated, featuring a cozy rec. room with a gas fireplace, a modern bathroom with a stunning glass-enclosed tiled shower and double sink vanity, and a full laundry room with easy access to your crawl space for additional storage. The walk-up exit from the basement can bring you outside to your spacious, well-treed, and completely fenced backyard, creating the perfect private oasis. You'll love the stone patio; ideal for hosting summer BBQs with family and friends. This home has been meticulously cared for and features recent updates, including new shingles, soffits, fascia, and vinyl windows. Polson Park is a highly desirable neighborhood with easy access to schools, lush parks, and downtown Kingston, making it the perfect location for any lifestyle. Take advantage of this fantastic opportunity, and book your viewing today!
Location
Province ON
County Frontenac
Community Central City West
Area Frontenac
Zoning UR8
Rooms
Basement Walk-Up, Finished
Kitchen 1
Interior
Cooling Central Air
Laundry Electric Dryer Hookup, Washer Hookup
Exterior
Exterior Feature Privacy
Parking Features Private
Pool None
Roof Type Asphalt Shingle
Lot Frontage 55.0
Lot Depth 110.0
Building
Foundation Block
New Construction false
Others
Senior Community No
Read Less Info
Want to know what your home might be worth? Contact us for a FREE valuation!

Our team is ready to help you sell your home for the highest possible price ASAP
"My job is to find and attract mastery-based agents to the office, protect the culture, and make sure everyone is happy! "






