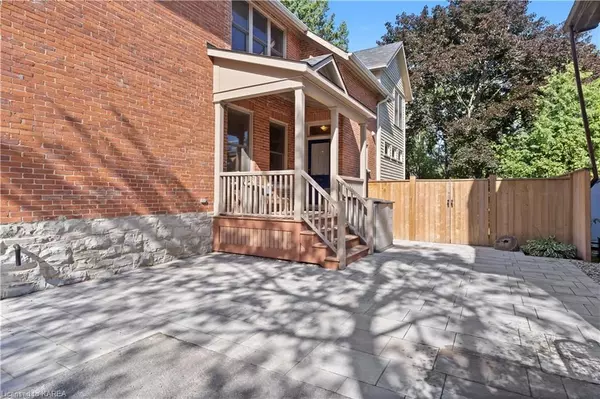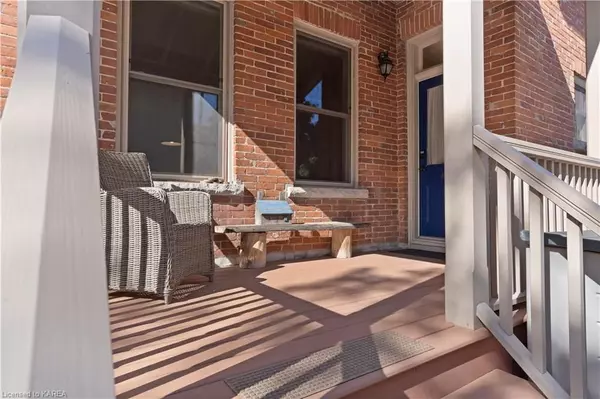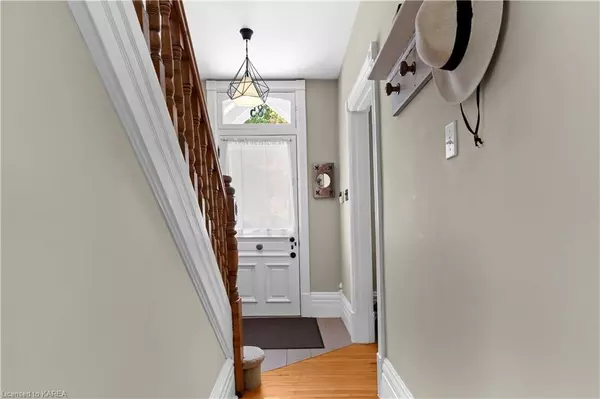$1,150,000
$1,150,000
For more information regarding the value of a property, please contact us for a free consultation.
3 Beds
3 Baths
2,075 SqFt
SOLD DATE : 10/16/2023
Key Details
Sold Price $1,150,000
Property Type Single Family Home
Sub Type Detached
Listing Status Sold
Purchase Type For Sale
Square Footage 2,075 sqft
Price per Sqft $554
Subdivision Central City East
MLS Listing ID X9026597
Sold Date 10/16/23
Style 2-Storey
Bedrooms 3
Annual Tax Amount $10,646
Tax Year 2023
Property Sub-Type Detached
Property Description
Welcome to this charming two-storey red brick century home with a stunning large addition off the back! As you step inside, you'll be greeted by the elegance of the main floor featuring a spacious living room and a beautifully appointed dining room boasting 9-foot ceilings and gleaming hardwood floors. The kitchen, complete with a peninsula, seamlessly flows into the inviting family room, which offers a picturesque view of the backyard through its abundant windows. Natural light floods the entire space, creating a warm and welcoming atmosphere. Moving upstairs, you'll find three cozy bedrooms on the second floor. The master bedroom, accessed through an office/closet area, provides a private retreat and boasts its own ensuite bathroom. Outside, you will discover a marvelous backyard adorned with mature trees and a convenient storage shed. Imagine relaxing or entertaining in this serene outdoor oasis. The property also features a large driveway, ensuring easy access and parking convenience. Lastly, the basement offers ample storage room, allowing you to keep your belongings organized and easily accessible. Don't miss the opportunity to own this delightful home that combines historic charm with modern amenities.
Location
Province ON
County Frontenac
Community Central City East
Area Frontenac
Zoning UR5
Rooms
Basement Unfinished, Full
Kitchen 1
Interior
Interior Features Sump Pump
Cooling Central Air
Exterior
Exterior Feature Deck, Lighting, Porch, Year Round Living
Parking Features Private Double, Other, Other
Pool None
View Downtown, City, Lake
Roof Type Asphalt Shingle
Lot Frontage 45.0
Lot Depth 124.0
Exposure East
Total Parking Spaces 4
Building
Foundation Stone
New Construction false
Others
Senior Community No
Security Features Alarm System,Carbon Monoxide Detectors,Smoke Detector
Read Less Info
Want to know what your home might be worth? Contact us for a FREE valuation!

Our team is ready to help you sell your home for the highest possible price ASAP
"My job is to find and attract mastery-based agents to the office, protect the culture, and make sure everyone is happy! "






