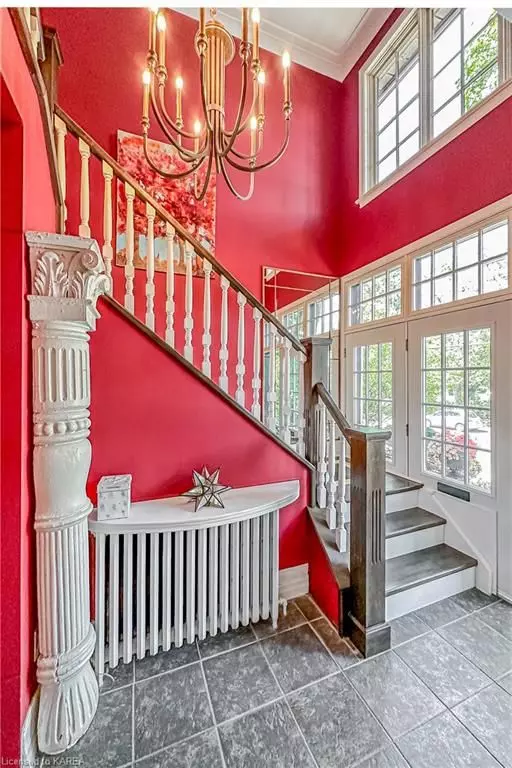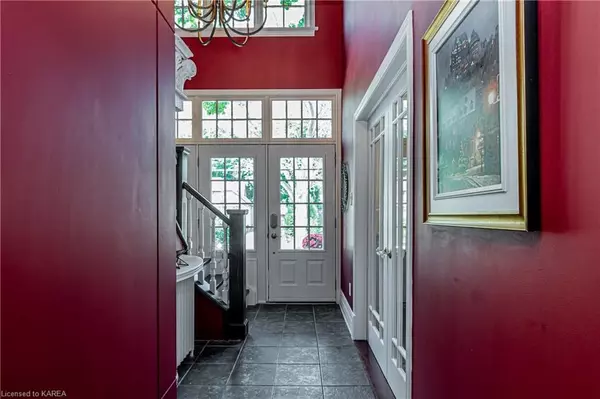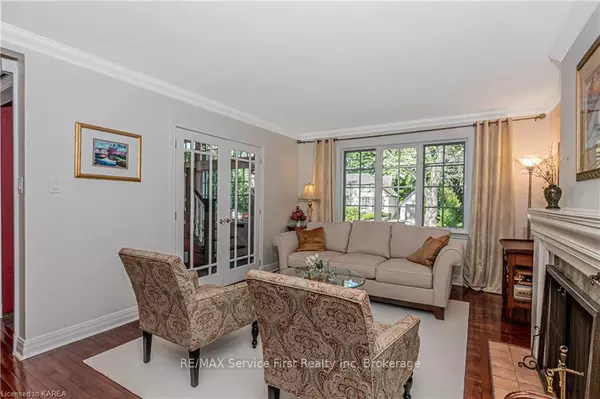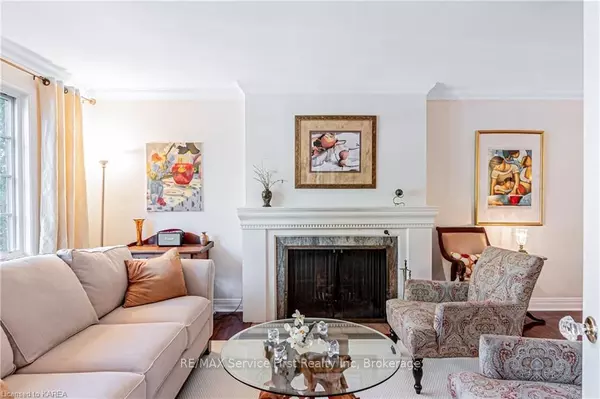$1,025,000
$1,149,900
10.9%For more information regarding the value of a property, please contact us for a free consultation.
4 Beds
4 Baths
1,934 SqFt
SOLD DATE : 11/10/2023
Key Details
Sold Price $1,025,000
Property Type Single Family Home
Sub Type Detached
Listing Status Sold
Purchase Type For Sale
Square Footage 1,934 sqft
Price per Sqft $529
Subdivision Central City East
MLS Listing ID X9026723
Sold Date 11/10/23
Style 2-Storey
Bedrooms 4
Annual Tax Amount $9,529
Tax Year 2022
Property Sub-Type Detached
Property Description
Welcome to 303 Willingdon Ave. Within walking distance to Queen's, KGH, and the downtown, this property has so much to offer. This fully renovated 3-bedroom home, with main floor den and office, allow for ideal work from home space, guest space or income potential. The home is a perfect blend of modern elegance and timeless charm. The main floor is inviting, and offers an open concept living, dining, and kitchen area. The design ensures seamless flow and creates an ideal space for entertaining guests or enjoy quality family time. The main floor also boasts a wood burning fireplace, 4-piece bath, and as mentioned a den/bedroom and expansive office with custom cabinetry. The upper level boasts a primary suite with his and her closets, wood fireplace, and 4-piece ensuite. There are two additional bedrooms, another 3-piece bath, and custom laundry closet for your convenience. The photos tell the story of the quality of the renovations that were done to transform these spaces! Step out onto the inviting screened-in porch and enjoy a cup of coffee or relax with a book. This space provides the perfect spot to unwind and soak in the tranquil backyard. The property also features full privacy fencing, ensuring that you can enjoy your outdoor spaces without any disturbances. This versatile backyard is perfect for hosting gatherings or enjoying quiet evenings, with the convenience of little to no maintenance. The basement boasts a separate, legal 1-bedroom apartment complete with its own laundry facilities. This provides an excellent opportunity for additional income or a private space for guests. Don't miss out on the chance to make this your home.
Location
Province ON
County Frontenac
Community Central City East
Area Frontenac
Zoning UR5
Rooms
Basement Walk-Up, Finished
Kitchen 1
Separate Den/Office 1
Interior
Interior Features Water Heater Owned
Cooling None
Fireplaces Number 2
Fireplaces Type Living Room
Laundry Electric Dryer Hookup, Laundry Closet, Laundry Room, Washer Hookup
Exterior
Exterior Feature Deck, Lighting, Privacy, Private Entrance
Parking Features Other, Other, Right Of Way
Pool None
Roof Type Asphalt Shingle
Lot Frontage 48.58
Lot Depth 95.5
Exposure East
Total Parking Spaces 3
Building
Foundation Block
New Construction false
Others
Senior Community No
Security Features Carbon Monoxide Detectors,Smoke Detector
Read Less Info
Want to know what your home might be worth? Contact us for a FREE valuation!

Our team is ready to help you sell your home for the highest possible price ASAP
"My job is to find and attract mastery-based agents to the office, protect the culture, and make sure everyone is happy! "






