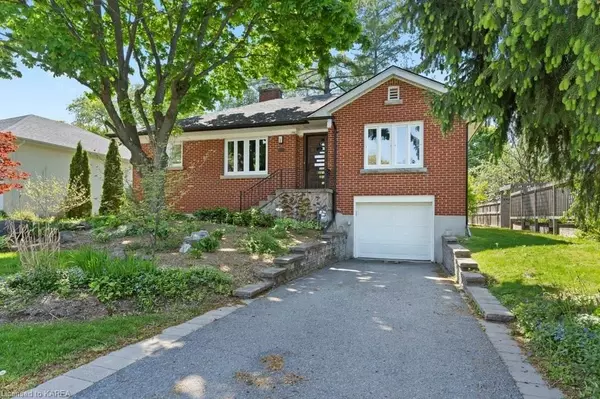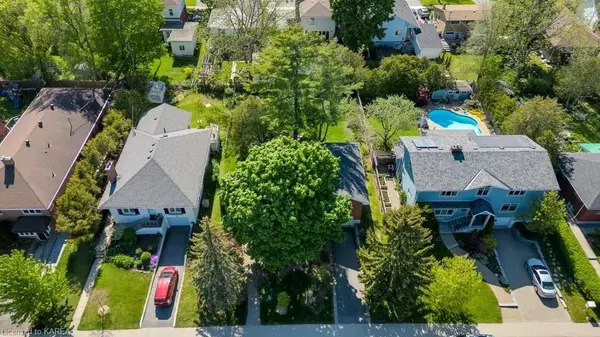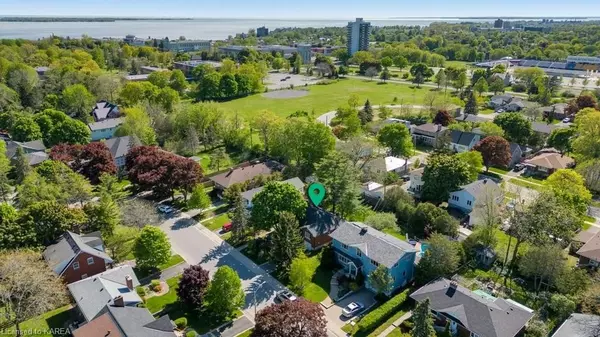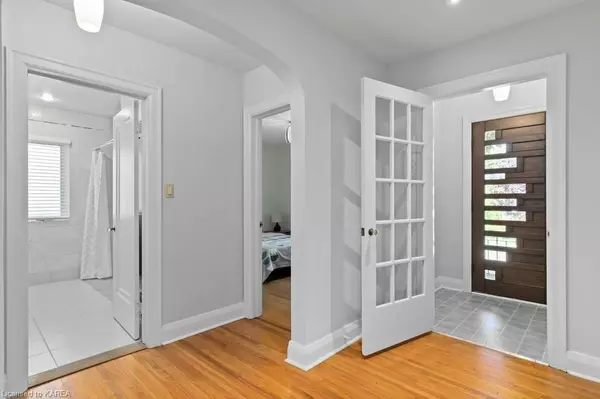$970,000
$995,000
2.5%For more information regarding the value of a property, please contact us for a free consultation.
3 Beds
2 Baths
1,358 SqFt
SOLD DATE : 07/10/2023
Key Details
Sold Price $970,000
Property Type Single Family Home
Sub Type Detached
Listing Status Sold
Purchase Type For Sale
Square Footage 1,358 sqft
Price per Sqft $714
Subdivision Central City East
MLS Listing ID X9026297
Sold Date 07/10/23
Style Bungalow-Raised
Bedrooms 3
Annual Tax Amount $10,075
Tax Year 2022
Property Sub-Type Detached
Property Description
144 Churchill Crescent is a lovely raised bungalow in red-brick with an attached garage and one of the largest lots on this most desirable of streets. The living room extends across the back of the house to take full advantage of the views and the mature trees, the lawns headed for the western horizon, the interlock wrapped around the house like a ribbon. There are three bedrooms on the main floor, as well as a well-renovated bathroom. The basement, which sits high out of the ground and is well-lit as a result, is fully finished and also provides direct access to the garage. It's a lovely family home, spacious and elegant, a classic of sorts, but there are those who will consider building up, I suspect, as the neighbour has done with an identical property, to create a majestic two-storey home.
Location
Province ON
County Frontenac
Community Central City East
Area Frontenac
Zoning UR7
Rooms
Basement Finished, Full
Kitchen 1
Interior
Interior Features Water Heater Owned
Cooling Central Air
Exterior
Parking Features Private, Other
Garage Spaces 1.0
Pool None
Community Features Park
Roof Type Asphalt Shingle
Lot Frontage 68.03
Lot Depth 124.44
Building
Foundation Block
New Construction false
Others
Senior Community Yes
Read Less Info
Want to know what your home might be worth? Contact us for a FREE valuation!

Our team is ready to help you sell your home for the highest possible price ASAP
"My job is to find and attract mastery-based agents to the office, protect the culture, and make sure everyone is happy! "






