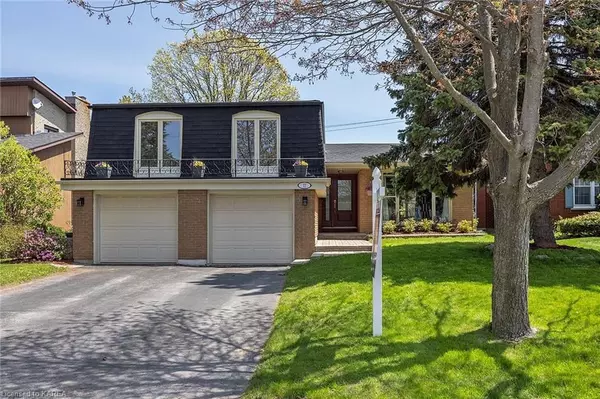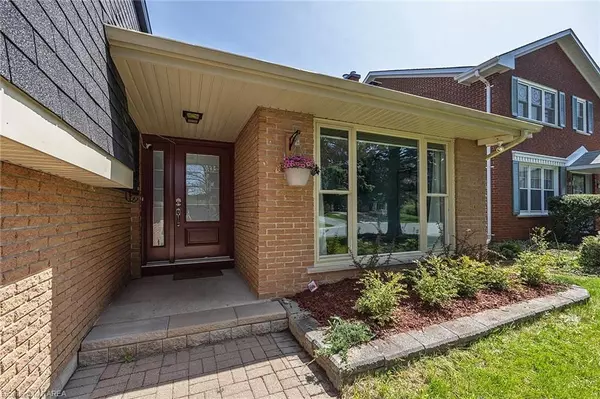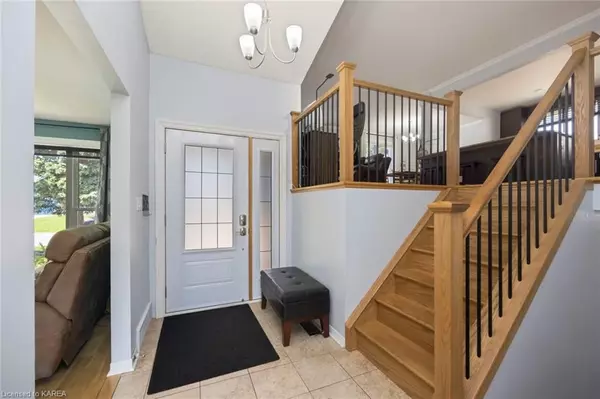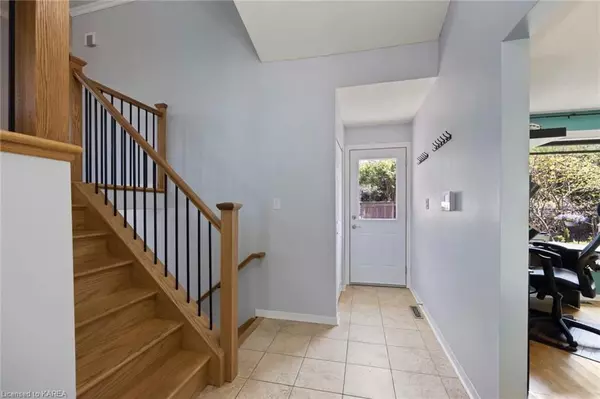$660,000
$649,900
1.6%For more information regarding the value of a property, please contact us for a free consultation.
4 Beds
2 Baths
2,183 SqFt
SOLD DATE : 08/03/2023
Key Details
Sold Price $660,000
Property Type Single Family Home
Sub Type Detached
Listing Status Sold
Purchase Type For Sale
Square Footage 2,183 sqft
Price per Sqft $302
Subdivision Central City West
MLS Listing ID X9025984
Sold Date 08/03/23
Style Other
Bedrooms 4
Annual Tax Amount $4,757
Tax Year 2022
Property Sub-Type Detached
Property Description
Build family memories in this spacious property located in a cul-de-sac of the beautiful Polson Park in Central Kingston. This gorgeous home offers 3+1 bedrooms, 2 bathrooms and plenty of living space on all levels. The open concept areas will add to the
enjoyment of this cozy first floor featuring a large living room, dining room, kitchen. The extra family room with a wood fireplace offers spacious living space and heart warming evenings by the fire. The lower floor features an additional bedroom, a laundry room, storage and direct access to the garage. Enjoy outdoors at home with a well maintained and fully fenced yard or spend some time relaxing on the balcony. Other recent upgrades include a new gas furnace (2018), HWT owned (2019), back fence 2020, attic insulation, 4 x rear windows and wi-fi controlled Garage door openers. Benefit from additional parking and storage space with the double attached garage. Close proximity to all amenities, schools and parks, bus routes. Minutes away from key city services. A real beauty listed to meet your needs and budget, simply ready to be called home.
Location
Province ON
County Frontenac
Community Central City West
Area Frontenac
Zoning A2
Rooms
Basement Finished, Full
Kitchen 1
Separate Den/Office 1
Interior
Interior Features Water Heater Owned
Cooling Central Air
Fireplaces Number 1
Exterior
Parking Features Private Double, Other, Inside Entry
Garage Spaces 2.0
Pool None
Roof Type Asphalt Shingle
Lot Frontage 56.0
Lot Depth 108.0
Exposure East
Total Parking Spaces 4
Building
Foundation Block
New Construction false
Others
Senior Community Yes
Security Features Alarm System,Carbon Monoxide Detectors,Smoke Detector
Read Less Info
Want to know what your home might be worth? Contact us for a FREE valuation!

Our team is ready to help you sell your home for the highest possible price ASAP
"My job is to find and attract mastery-based agents to the office, protect the culture, and make sure everyone is happy! "






