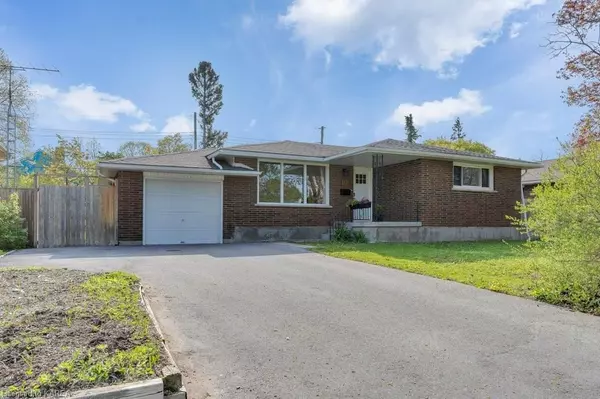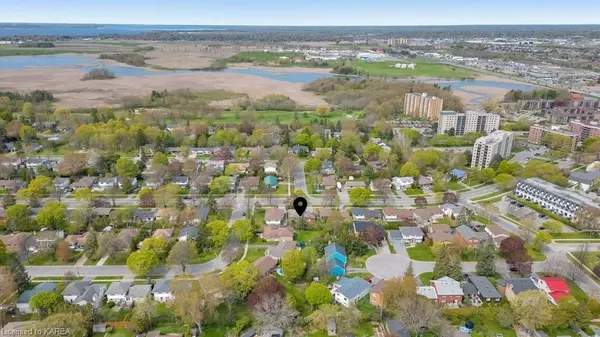$550,000
$549,900
For more information regarding the value of a property, please contact us for a free consultation.
5 Beds
2 Baths
1,928 SqFt
SOLD DATE : 08/02/2023
Key Details
Sold Price $550,000
Property Type Single Family Home
Sub Type Detached
Listing Status Sold
Purchase Type For Sale
Square Footage 1,928 sqft
Price per Sqft $285
Subdivision Central City West
MLS Listing ID X9025906
Sold Date 08/02/23
Style Bungalow
Bedrooms 5
Annual Tax Amount $4,142
Tax Year 2022
Property Sub-Type Detached
Property Description
Welcome to 127 Queen Mary Road. This property could make either an amazing family home or a fantastic investment property to add to any portfolio. Centrally located just a short walk away from Polson Park Public School, St. Lawrence College and Cataraqui Golf & Country Club. This property has a lot to offer. The main floor consists of a large living room, a recently updated eat-in kitchen and 4-piece bathroom plus 3 good sized bedrooms. The main floor is clean and bright. The home has a great feel to it as soon as you walk in the front door. The basement will provide any buyer with lots of options. There is a family room, rec. room, two bedrooms, a 4-piece bathroom, a laundry room and a utility room. The backyard is private with lots of grass for kids or pets and a nice sized deck for BBQ's with friends and family. The attached garage with inside entry is large enough for a car plus some storage or a workbench. Updates include: New AC (2021), New Kitchen (2021) and refreshed main floor bathroom (2023).
Location
Province ON
County Frontenac
Community Central City West
Area Frontenac
Zoning UR8
Rooms
Basement Finished, Full
Kitchen 1
Separate Den/Office 2
Interior
Cooling Central Air
Laundry In Basement, Laundry Room
Exterior
Exterior Feature Deck, Lighting
Parking Features Private, Other, Inside Entry
Garage Spaces 1.0
Pool None
Roof Type Asphalt Shingle
Lot Frontage 65.0
Lot Depth 100.0
Building
Foundation Block
New Construction false
Others
Senior Community Yes
Read Less Info
Want to know what your home might be worth? Contact us for a FREE valuation!

Our team is ready to help you sell your home for the highest possible price ASAP
"My job is to find and attract mastery-based agents to the office, protect the culture, and make sure everyone is happy! "






