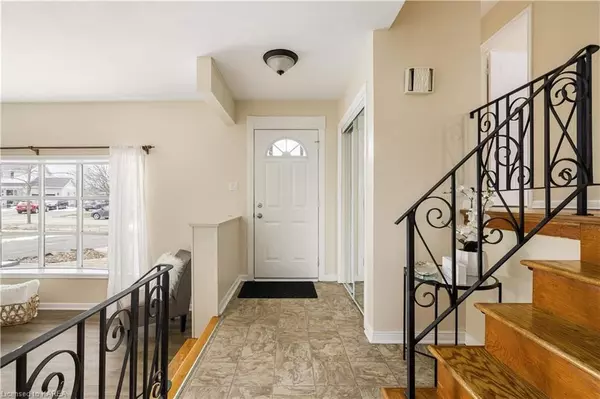$560,000
$559,993
For more information regarding the value of a property, please contact us for a free consultation.
4 Beds
2 Baths
2,150 SqFt
SOLD DATE : 04/05/2023
Key Details
Sold Price $560,000
Property Type Single Family Home
Sub Type Detached
Listing Status Sold
Purchase Type For Sale
Square Footage 2,150 sqft
Price per Sqft $260
Subdivision Central City West
MLS Listing ID X9025756
Sold Date 04/05/23
Style Other
Bedrooms 4
Annual Tax Amount $4,589
Tax Year 2022
Property Sub-Type Detached
Property Description
Welcome to this beautiful home at 93 Campbell Crescent. A lovely 3+1 bedroom, 2 bathroom home providing ample living space for any family. Situated on a mature lot with spacious side lot on a quiet street, this home offers privacy and tranquility while still being close to all amenities. Families with children will appreciate the convenience of being within walking distance to both Polson Park and Montessori schools, as well as nearby Lake Ontario Park and golf course for outdoor activities. For those pursuing higher education, Queen's and RMC universities are just a short drive away, making this home an excellent choice for students or faculty. Inside, the house is beautifully maintained and spacious, with a modern open concept kitchen and family room with fireplace, perfect for cozy family gatherings. The sunken living and dining rooms provide a comfortable space for hosting gatherings or relaxing with family and friends. With its ideal location and comfortable living spaces, this house offers the perfect balance of convenience and comfort for any family.
Location
Province ON
County Frontenac
Community Central City West
Area Frontenac
Zoning UR7
Rooms
Basement Walk-Up, Separate Entrance
Kitchen 1
Separate Den/Office 1
Interior
Cooling Central Air
Fireplaces Number 1
Laundry Electric Dryer Hookup, In Basement, Inside, Laundry Room, Sink
Exterior
Exterior Feature Porch
Parking Features Private Double, Other, Reserved/Assigned
Pool None
Community Features Public Transit, Park
Roof Type Asphalt Shingle
Lot Frontage 117.0
Lot Depth 50.0
Exposure East
Building
Lot Description Irregular Lot
Foundation Block
New Construction false
Others
Senior Community No
Security Features Smoke Detector
Read Less Info
Want to know what your home might be worth? Contact us for a FREE valuation!

Our team is ready to help you sell your home for the highest possible price ASAP
"My job is to find and attract mastery-based agents to the office, protect the culture, and make sure everyone is happy! "






