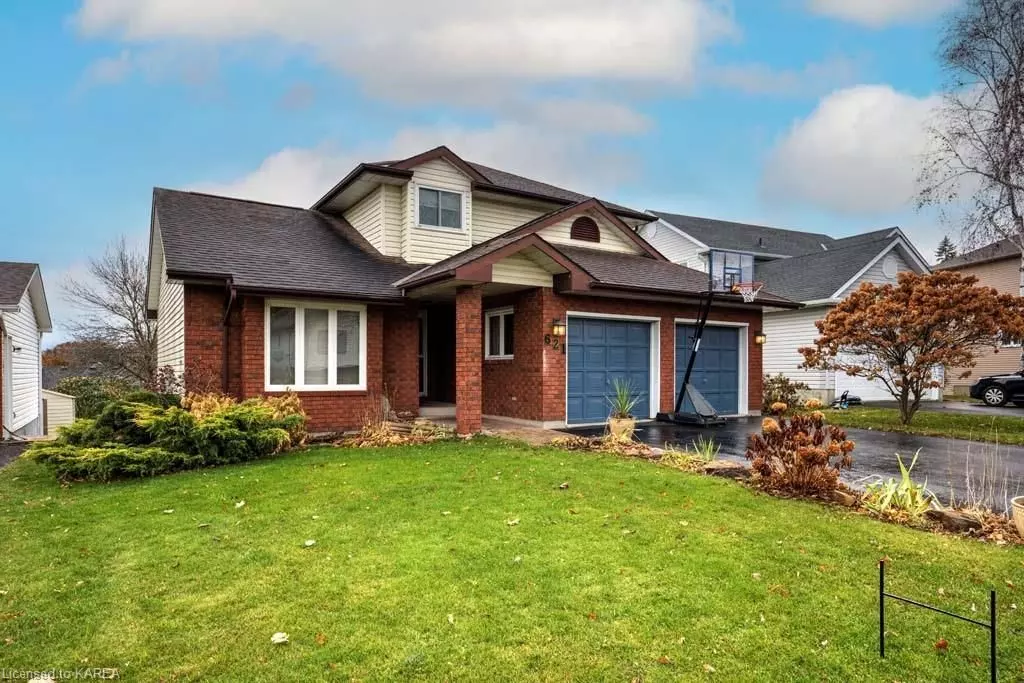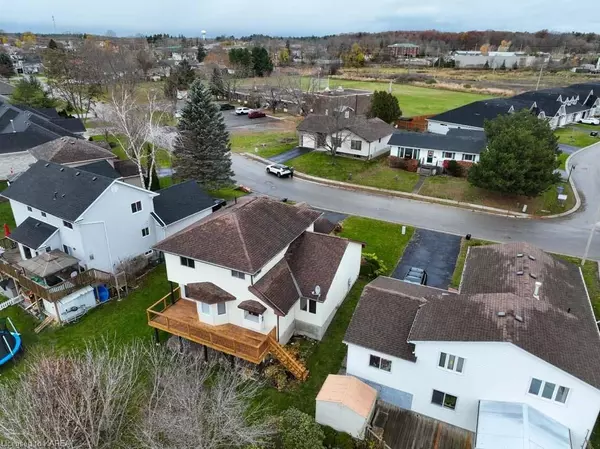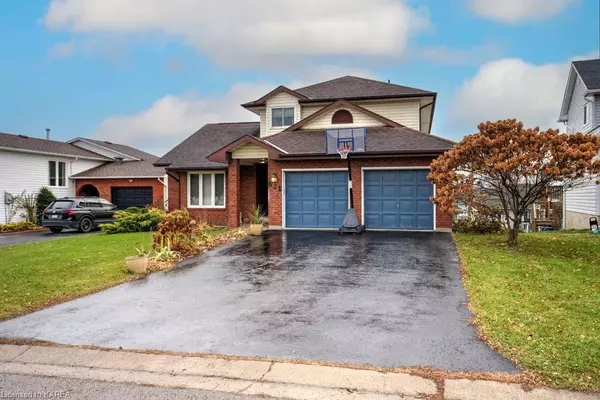$617,250
$629,905
2.0%For more information regarding the value of a property, please contact us for a free consultation.
5 Beds
4 Baths
2,667 SqFt
SOLD DATE : 04/03/2024
Key Details
Sold Price $617,250
Property Type Single Family Home
Sub Type Detached
Listing Status Sold
Purchase Type For Sale
Square Footage 2,667 sqft
Price per Sqft $231
Subdivision Gananoque
MLS Listing ID X9024671
Sold Date 04/03/24
Style 2-Storey
Bedrooms 5
Annual Tax Amount $4,982
Tax Year 2023
Property Sub-Type Detached
Property Description
Welcome to 621 MacDonald Drive located in the sought after east end of the Town of Gananoque considered the gateway to the Thousand Islands. This custom quality built 3 plus 2 bedroom 2 storey residence is sure to impress. Recently updated kitchen with tile backsplash, granite counters including a breakfast table and tile floors. All appliances are included. Large open concept living and dining room with real hardwood flooring. Main floor family room with hardwood and gas fireplace plus walkout to expansive recently constructed rear deck that spans the entire width of the dwelling. Main floor laundry and powder room. Inside entry to large double car garage. Upper level has 3 bedrooms, a computer niche, and a four piece main bath. The sizable master bedroom with ensuite includes a large whirlpool soaking tub and separate shower stall. The finished basement which has been updated in the past two months with wall to wall carpet, paint and an updated bathroom includes a family room with gas fireplace and walk out, a sitting/reading area, 2 additional rooms currently used as bedrooms, one of which has an ensuite plus a large storage room entrance. If you are looking for a family home in a great family friendly neighborhood come take a look. Proximity to grocery shopping and all that downtown has to offer plus quick access to the 401. Gananoque is roughly halfway between Kingston and Brockville
Location
Province ON
County Leeds & Grenville
Community Gananoque
Area Leeds & Grenville
Zoning Residential
Rooms
Basement Walk-Up, Finished
Kitchen 1
Separate Den/Office 2
Interior
Interior Features Water Meter, Water Heater, Sump Pump
Cooling Central Air
Fireplaces Number 2
Fireplaces Type Family Room
Laundry Laundry Room
Exterior
Exterior Feature Deck, Year Round Living
Parking Features Private Double, Inside Entry
Garage Spaces 2.0
Pool None
View River, Trees/Woods
Roof Type Asphalt Shingle
Lot Frontage 50.0
Lot Depth 100.0
Exposure East
Total Parking Spaces 4
Building
Foundation Block
New Construction false
Others
Senior Community Yes
Security Features None
Read Less Info
Want to know what your home might be worth? Contact us for a FREE valuation!

Our team is ready to help you sell your home for the highest possible price ASAP
"My job is to find and attract mastery-based agents to the office, protect the culture, and make sure everyone is happy! "






