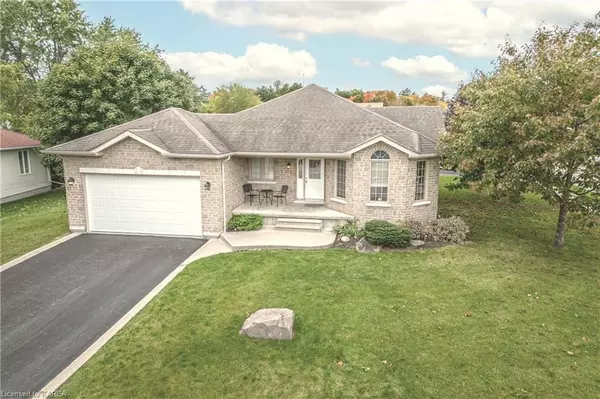$695,000
$699,900
0.7%For more information regarding the value of a property, please contact us for a free consultation.
4 Beds
3 Baths
2,593 SqFt
SOLD DATE : 04/30/2024
Key Details
Sold Price $695,000
Property Type Single Family Home
Sub Type Detached
Listing Status Sold
Purchase Type For Sale
Square Footage 2,593 sqft
Price per Sqft $268
Subdivision Gananoque
MLS Listing ID X9024623
Sold Date 04/30/24
Style Bungalow
Bedrooms 4
Annual Tax Amount $4,672
Tax Year 2023
Property Sub-Type Detached
Property Description
This well-appointed, well-cared-for home in a quiet, sought-after neighbourhood in Gananoque is ready for the new owner to just move in! With an inviting open main floor, you feel the space and volume as you come through the entranceway into the expansive great room and kitchen area with a large island and bar counter. With an abundance of cabinet space, this home is ideal for entertaining guests or family. The generous primary bedroom with a walk-in closet and ensuite with a soaker tub and shower offers peace and quiet. The lower level has been fully finished: new flooring, paint, and a stone fireplace, for all those movie-watching evenings; 2 additional bedrooms, an extra bathroom, and tons of storage areas, including an oversized cold room. Come see the value for yourself and fall in love with the location and this home!
Location
Province ON
County Leeds & Grenville
Community Gananoque
Area Leeds & Grenville
Zoning residential
Rooms
Basement Finished, Full
Kitchen 1
Separate Den/Office 2
Interior
Interior Features Suspended Ceilings, Water Heater
Cooling Central Air
Fireplaces Number 1
Laundry In Hall, Laundry Closet
Exterior
Exterior Feature Porch
Parking Features Private, Other, Other, Inside Entry
Garage Spaces 1.0
Pool None
Community Features Recreation/Community Centre, Major Highway, Park
Roof Type Asphalt Shingle
Lot Frontage 164.0
Lot Depth 86.62
Exposure West
Total Parking Spaces 4
Building
Lot Description Irregular Lot
New Construction true
Others
Senior Community Yes
Read Less Info
Want to know what your home might be worth? Contact us for a FREE valuation!

Our team is ready to help you sell your home for the highest possible price ASAP
"My job is to find and attract mastery-based agents to the office, protect the culture, and make sure everyone is happy! "






