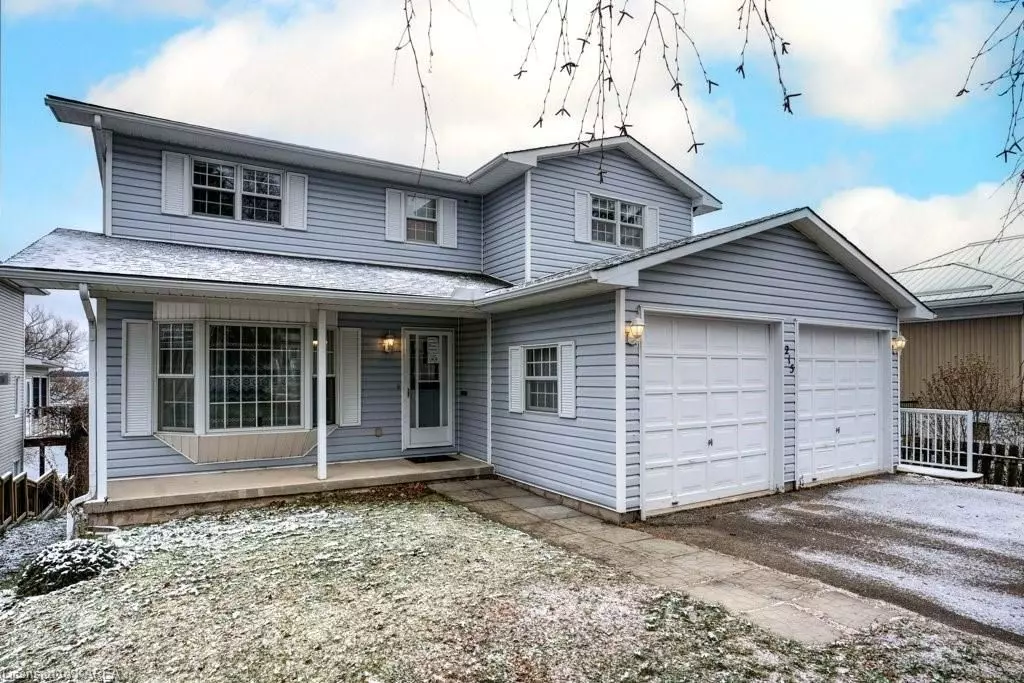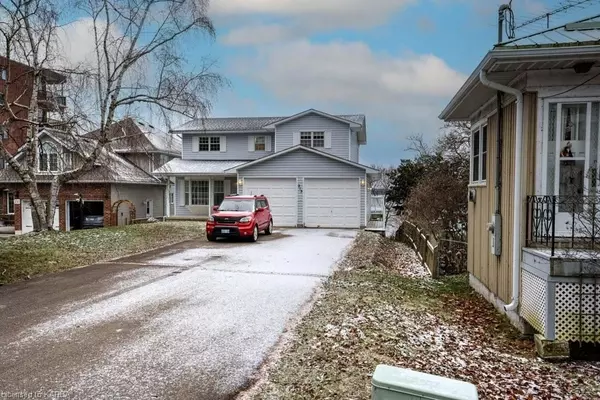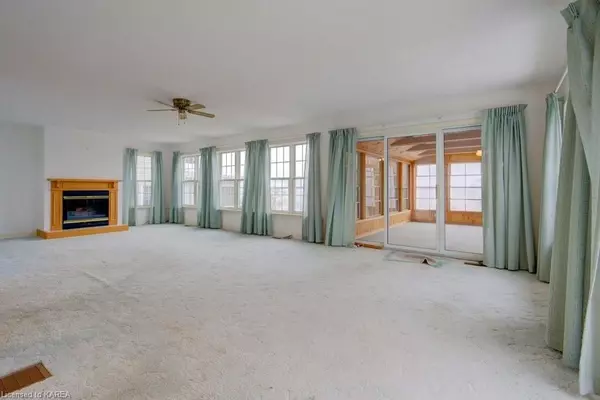$1,175,215
$879,000
33.7%For more information regarding the value of a property, please contact us for a free consultation.
4 Beds
4 Baths
3,555 SqFt
SOLD DATE : 01/15/2024
Key Details
Sold Price $1,175,215
Property Type Single Family Home
Sub Type Detached
Listing Status Sold
Purchase Type For Sale
Square Footage 3,555 sqft
Price per Sqft $330
Subdivision Gananoque
MLS Listing ID X9024261
Sold Date 01/15/24
Style 2-Storey
Bedrooms 4
Annual Tax Amount $10,661
Tax Year 2023
Property Sub-Type Detached
Property Description
Nestled along the scenic shores of the St. Lawrence River, 215 South Street in Gananoque stands as a testament to waterfront living at its finest. This coveted property resides in a highly sought-after neighborhood, offering a serene blend of tranquility and accessibility.
As you arrive, a charming 2-story home greets you, boasting 4 bedrooms, 4 bathrooms, and an inviting finished walkout basement. The convenience of an attached double car garage welcomes you home, providing both shelter for vehicles and added storage space.
Step inside to discover a well-designed interior that seamlessly blends elegance with comfortable living. The main floor unveils an open-concept layout adorned with high ceilings, creating a spacious ambiance that's perfect for both relaxation and entertainment. The heart of the home, the kitchen/dining area, opens up to a delightful 3-season sunroom, offering picturesque views of the tranquil St. Lawrence River, especially enchanting in the soft glow of the southeast sun.
Adding warmth and coziness, gas fireplaces grace both the main floor living room and the basement recreation room, inviting you to unwind during cooler evenings. The main floor's thoughtful design incorporates a versatile bedroom/office, providing flexibility for various needs, while the convenience of main floor laundry enhances everyday ease.
Venture to the top floor to discover a haven of comfort and privacy. Three bedrooms await, with the primary bedroom
boasting double closets and a luxurious 4-piece ensuite bath, offering a serene retreat at the end of each day.
Throughout the property, the seamless integration of indoor and outdoor living spaces allows for a harmonious connection with nature's beauty. Whether enjoying morning coffee in the sunroom or hosting gatherings in the expansive living areas, this residence offers an exquisite canvas for creating cherished moments.
Location
Province ON
County Leeds & Grenville
Community Gananoque
Area Leeds & Grenville
Zoning CR
Rooms
Basement Other, Finished
Kitchen 1
Separate Den/Office 1
Interior
Interior Features Other
Cooling Central Air
Fireplaces Number 2
Laundry In Bathroom
Exterior
Parking Features Private Double
Garage Spaces 2.0
Pool None
Waterfront Description Waterfront-Deeded Access
Roof Type Asphalt Shingle
Lot Frontage 51.06
Lot Depth 230.67
Exposure East
Total Parking Spaces 8
Building
Foundation Concrete Block
New Construction false
Others
Senior Community Yes
Read Less Info
Want to know what your home might be worth? Contact us for a FREE valuation!

Our team is ready to help you sell your home for the highest possible price ASAP
"My job is to find and attract mastery-based agents to the office, protect the culture, and make sure everyone is happy! "






