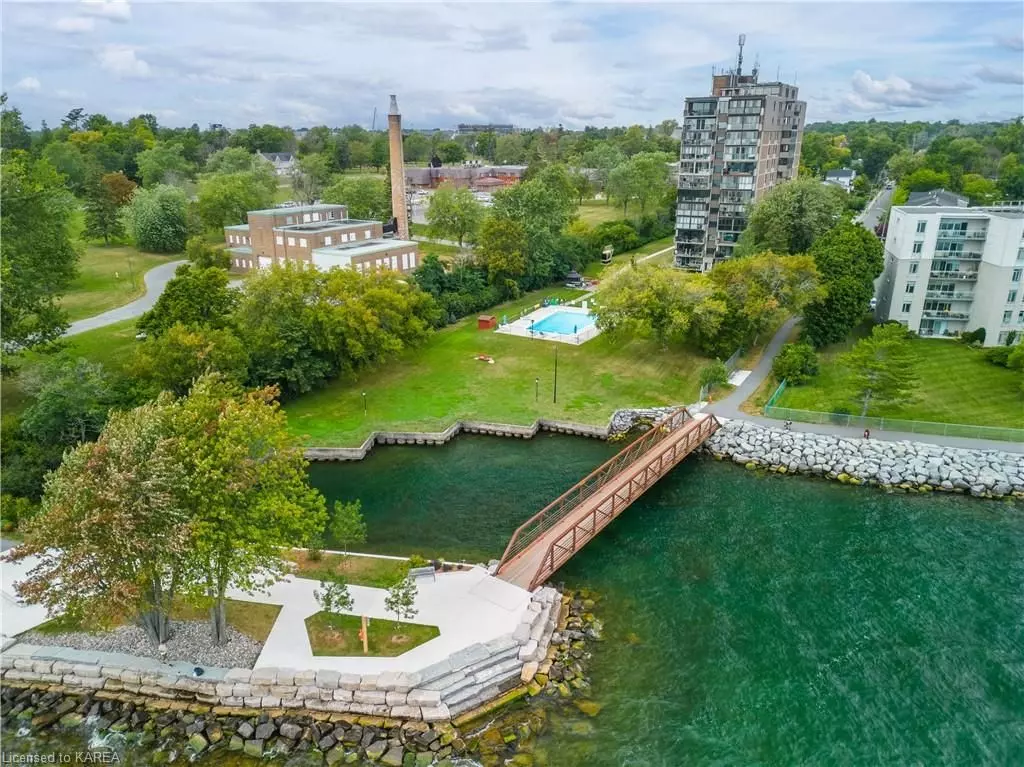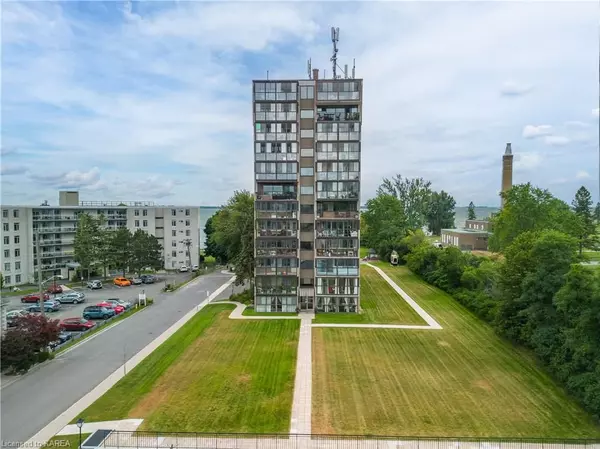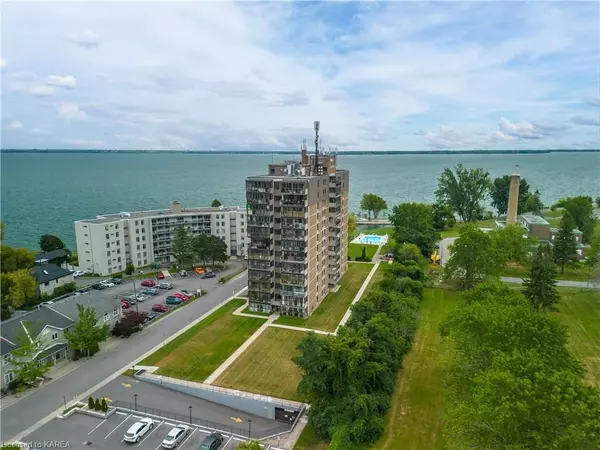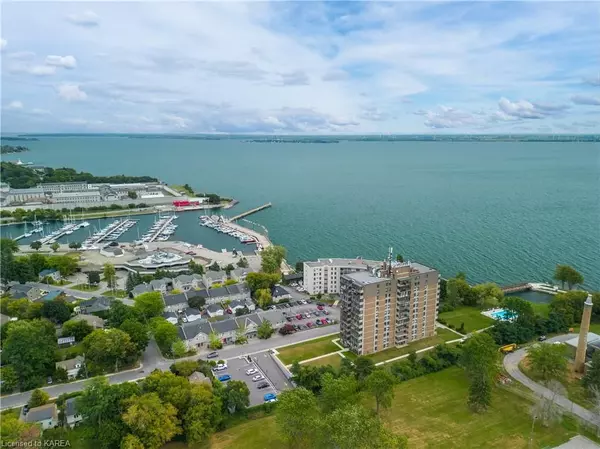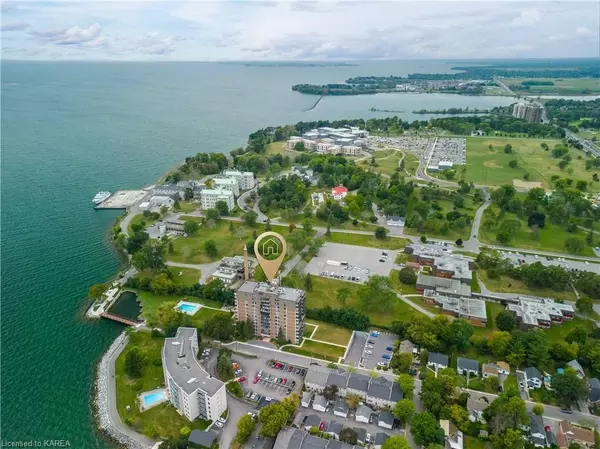$295,000
$299,900
1.6%For more information regarding the value of a property, please contact us for a free consultation.
1 Bed
1 Bath
750 SqFt
SOLD DATE : 11/07/2023
Key Details
Sold Price $295,000
Property Type Condo
Sub Type Condo Apartment
Listing Status Sold
Purchase Type For Sale
Approx. Sqft 700-799
Square Footage 750 sqft
Price per Sqft $393
Subdivision Central City West
MLS Listing ID X9023154
Sold Date 11/07/23
Style Other
Bedrooms 1
HOA Fees $639
Annual Tax Amount $2,988
Tax Year 2023
Property Sub-Type Condo Apartment
Property Description
Cozy condominium unit in Portsmouth Village featuring 1 bedroom, 1 full bath & wonderful views of Lake Ontario. Step inside & be greeted by a galley kitchen to your left, followed by the adjacent dining area with built-in storage, & a spacious living room which benefits from water views & access to the spacious West facing sunroom allowing you to take in all the sunsets you wish. The primary bedroom is very generously sized & possesses an abundance of closet space. This building is host to many amenities such as a library, party room, gym, sauna, exterior in-ground saltwater pool & community BBQ, as well as storage lockers & underground parking. Easily walk to Lake Ontario Park along the shores of Lake Ontario, the Cataraqui Golf and Country Club, Providence Care Hospital, Portsmouth Village, or take a very short drive to Queen's University and the downtown core. Don't miss out & call today for your private tour!
Location
Province ON
County Frontenac
Community Central City West
Area Frontenac
Zoning URM4
Rooms
Kitchen 1
Interior
Cooling Wall Unit(s)
Laundry Coin Operated
Exterior
Parking Features Reserved/Assigned, Reserved/Assigned
Garage Spaces 1.0
Pool None
Amenities Available Gym, Outdoor Pool, Sauna, Car Wash, Guest Suites, Party Room/Meeting Room
Waterfront Description Other
Roof Type Flat
Exposure West
Total Parking Spaces 1
Building
Locker Exclusive
New Construction false
Others
Senior Community Yes
Pets Allowed Restricted
Read Less Info
Want to know what your home might be worth? Contact us for a FREE valuation!

Our team is ready to help you sell your home for the highest possible price ASAP
"My job is to find and attract mastery-based agents to the office, protect the culture, and make sure everyone is happy! "

