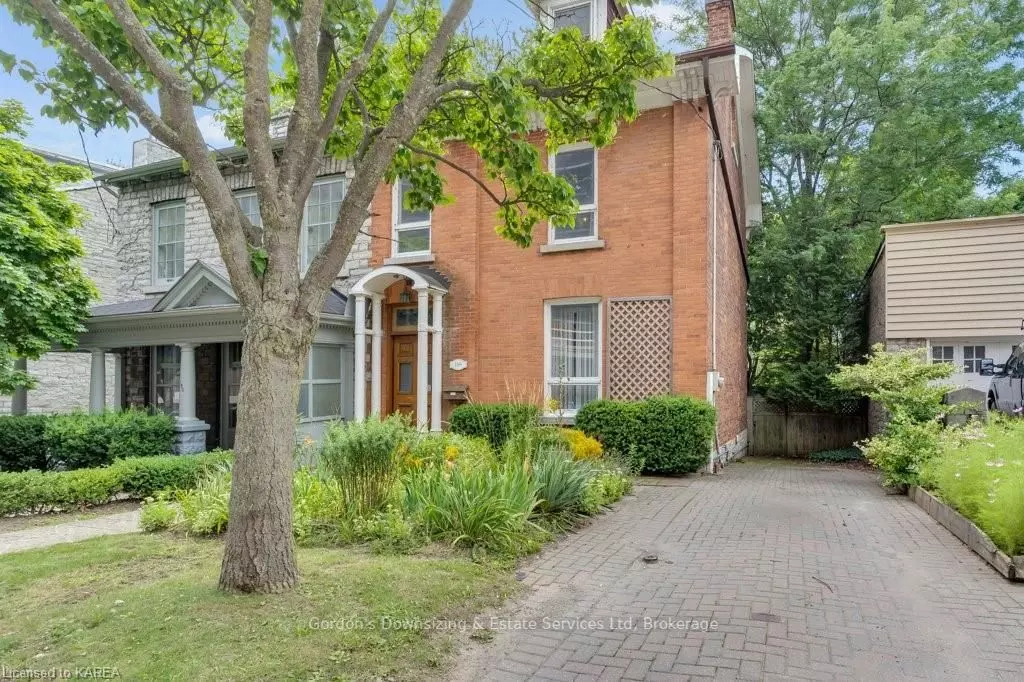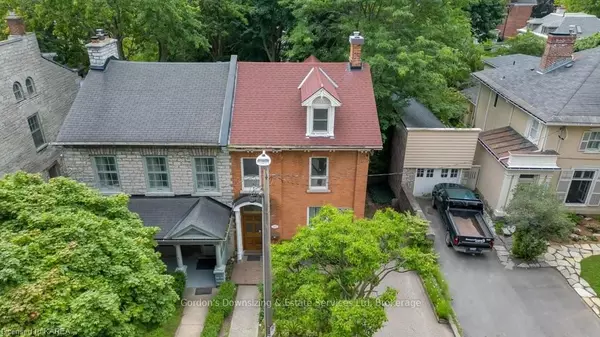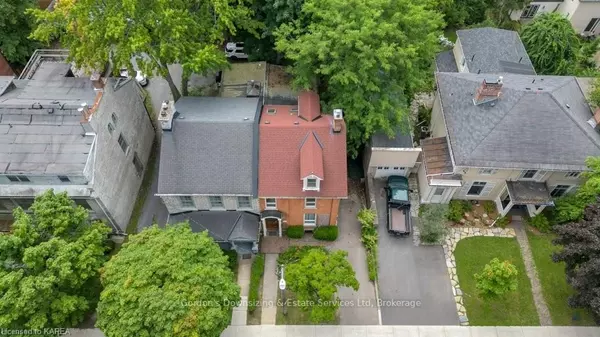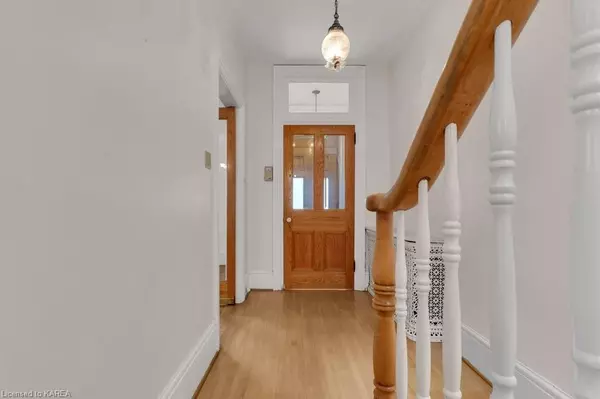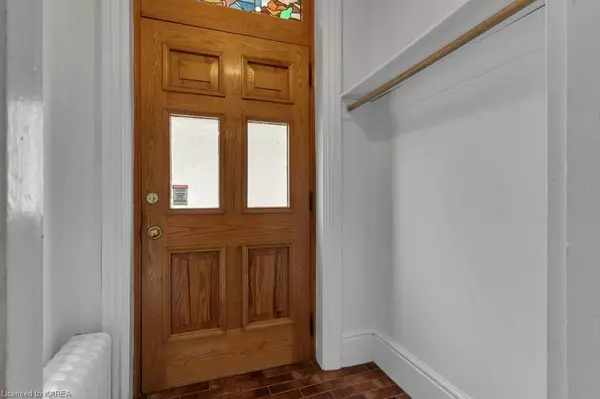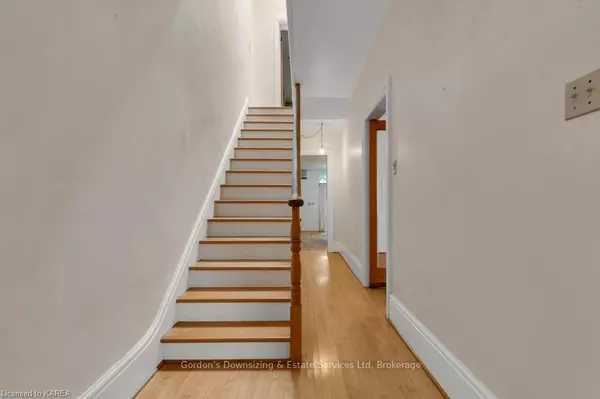$830,000
$740,000
12.2%For more information regarding the value of a property, please contact us for a free consultation.
4 Beds
2 Baths
2,058 SqFt
SOLD DATE : 10/11/2023
Key Details
Sold Price $830,000
Property Type Multi-Family
Sub Type Semi-Detached
Listing Status Sold
Purchase Type For Sale
Square Footage 2,058 sqft
Price per Sqft $403
Subdivision Central City East
MLS Listing ID X9023070
Sold Date 10/11/23
Style 2 1/2 Storey
Bedrooms 4
Annual Tax Amount $8,032
Tax Year 2023
Property Sub-Type Semi-Detached
Property Description
Welcome to 188 Johnson Street, a remarkable property nestled in the historic Sydenham Ward neighborhood!
This 2.5-story brick semi-detached home is designated heritage and offers more space than meets the eye. This stately residence boasts four bedrooms and two bathrooms, spanning approximately 2,058 square feet (+/-). Retaining its original character, the house showcases stunning wood floors, lofty ceilings, and exposed brick and stone walls across multiple levels.
The generously sized eat-in kitchen opens onto a deck that overlooks a private walled garden. The living and dining rooms feature pivoting glass doors, decorative radiator covers, and fireplaces (see home inspection).
On the second floor, you'll find the primary suite, which offers ductless air conditioning, built-in cabinetry, and a three-piece ensuite. Three additional bedrooms share a 4-piece bathroom, complete with a skylight that provides the space with natural light.
The spiral staircase leads to the finished third floor, where you'll discover a versatile area with an exposed limestone wall, ideal for use as an office space or family room, catering to your specific needs.
Completing the home is an unfinished basement, housing the mechanical systems, laundry area and storage.
Situated in the heart of downtown Kingston, this property enjoys an ideal location within walking distance to the waterfront, Hotel Dieu Hospital, Queen's University, as well as a vibrant array of shops and restaurants, making it the perfect blend of convenience and historical charm.
Offers will be presented on September 19th. Current home inspection is available!
Location
Province ON
County Frontenac
Community Central City East
Area Frontenac
Zoning (HCD3 PART V DESIGNATED)
Rooms
Basement Unfinished, Full
Kitchen 1
Interior
Cooling Other
Fireplaces Number 2
Fireplaces Type Living Room
Laundry In Basement
Exterior
Exterior Feature Deck, Privacy
Parking Features Private
Pool None
View City
Roof Type Asphalt Shingle
Lot Frontage 33.5
Lot Depth 132.0
Exposure South
Total Parking Spaces 2
Building
Foundation Stone
New Construction false
Others
Senior Community No
Read Less Info
Want to know what your home might be worth? Contact us for a FREE valuation!

Our team is ready to help you sell your home for the highest possible price ASAP
"My job is to find and attract mastery-based agents to the office, protect the culture, and make sure everyone is happy! "

