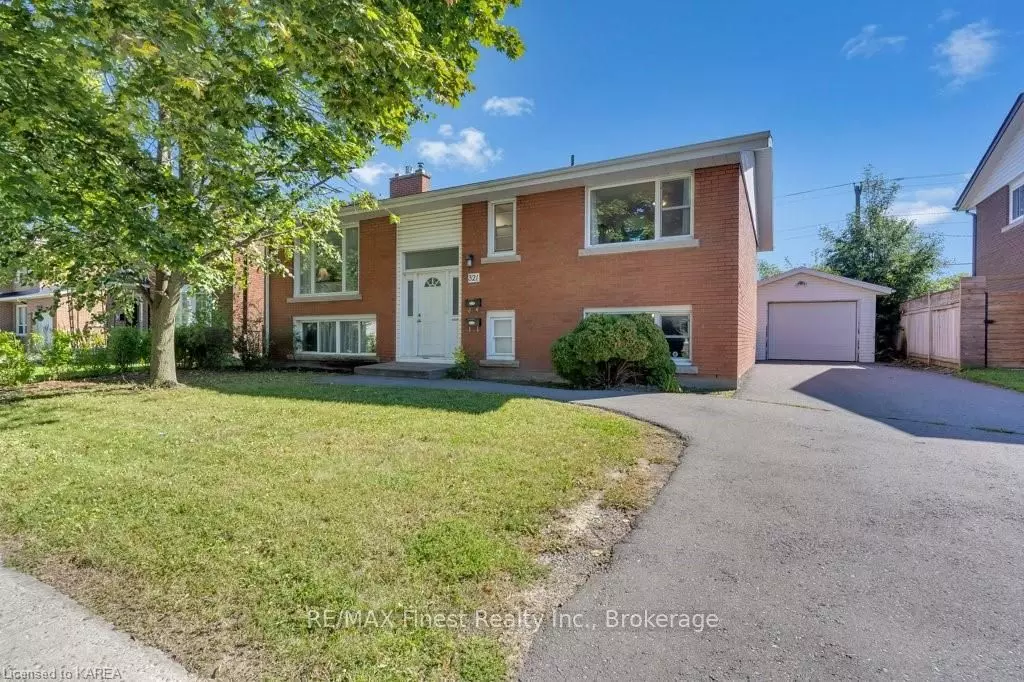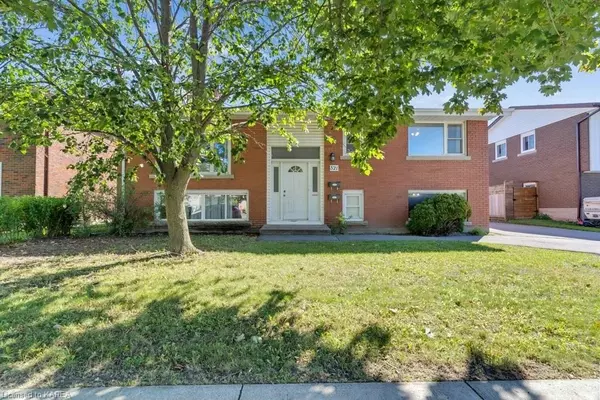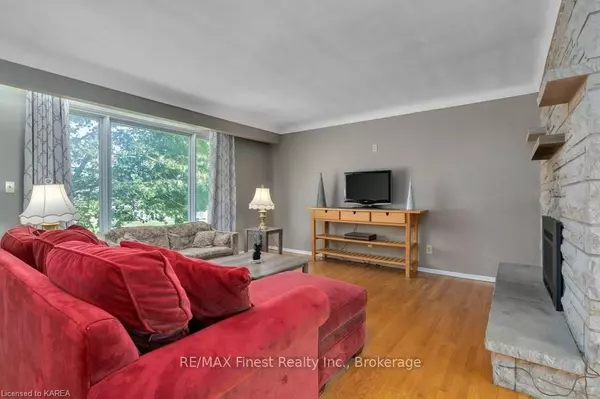$587,000
$599,900
2.2%For more information regarding the value of a property, please contact us for a free consultation.
4 Beds
2 Baths
2,388 SqFt
SOLD DATE : 10/30/2023
Key Details
Sold Price $587,000
Property Type Single Family Home
Sub Type Detached
Listing Status Sold
Purchase Type For Sale
Square Footage 2,388 sqft
Price per Sqft $245
Subdivision Central City West
MLS Listing ID X9022945
Sold Date 10/30/23
Style Bungalow
Bedrooms 4
Annual Tax Amount $4,362
Tax Year 2023
Property Sub-Type Detached
Property Description
Introducing 321 Norman Rogers Drive, an exceptional centrally located legal all-brick duplex in the desirable Calvin Park neighborhood of Kingston. This investment opportunity offers two separate units, each with its own hydro meter, providing flexibility and potential for rental income. Even more advantageous is that the entire property is occupied by one owner, making it no trouble to rent. Step inside the main level, where you'll be greeted by the hardwood and tile floors that flow throughout.
Both units boast new kitchens, and newer baths, thoughtfully designed with modern finishes, ensuring a contemporary living experience for tenants and ease of maintenance for landlords. The lower level features laminate and tile floors, offering durability and easy care. A large shared front entry area welcomes you and provides a sense of privacy for each unit. Convenience is key with a shared laundry room, eliminating the need for tenants to leave the property for laundry needs. Enjoy the serenity of a large fully fenced private backyard, backing onto school grounds. This idyllic outdoor space provides a perfect setting for relaxation, gatherings, and activities, making it a sought-after feature for tenants. Additional features of this property include new shingles from August 2023 and a detached 1.5 car garage, offering ample storage space or parking convenience. This duplex provides easy access to shopping, grocery stores, restaurants, and parks, making it an attractive option for tenants. Situated in close proximity to St. Lawrence College, elementary schools, and a short commute to Queen's University, this location appeals to students and professionals alike, maximizing potential rental demand. Don't miss this excellent investment opportunity in the heart of Kingston.
Location
Province ON
County Frontenac
Community Central City West
Area Frontenac
Zoning UR7
Rooms
Basement Walk-Up, Separate Entrance
Kitchen 2
Separate Den/Office 2
Interior
Cooling Other
Fireplaces Number 2
Laundry Common Area, In Bathroom
Exterior
Exterior Feature Deck
Parking Features Private Double, Other
Garage Spaces 1.0
Pool None
Roof Type Asphalt Shingle
Lot Frontage 60.0
Lot Depth 100.0
Exposure East
Total Parking Spaces 4
Building
Foundation Concrete Block
New Construction false
Others
Senior Community Yes
Security Features Carbon Monoxide Detectors,Smoke Detector
Read Less Info
Want to know what your home might be worth? Contact us for a FREE valuation!

Our team is ready to help you sell your home for the highest possible price ASAP
"My job is to find and attract mastery-based agents to the office, protect the culture, and make sure everyone is happy! "






