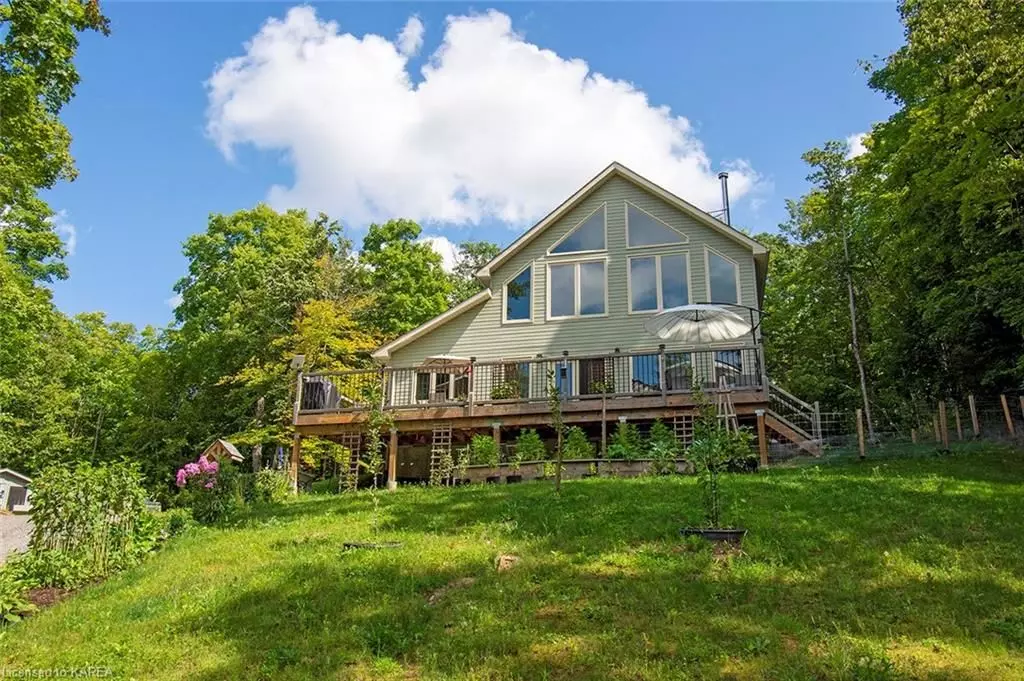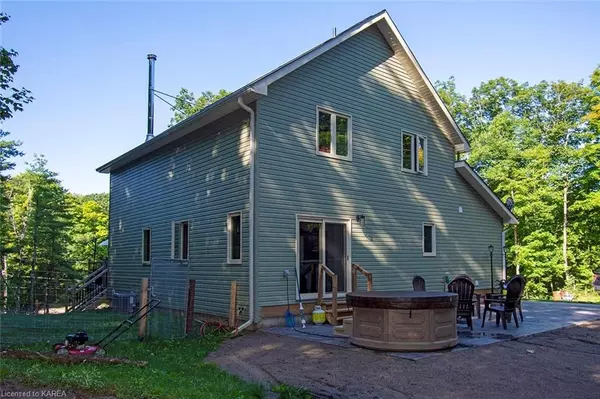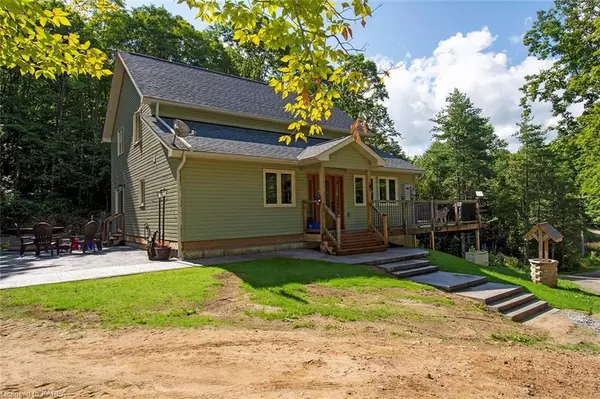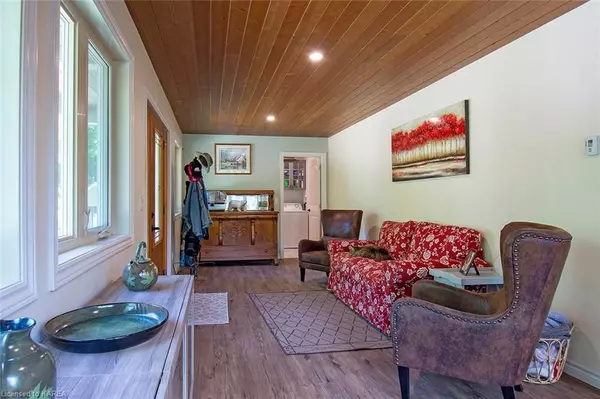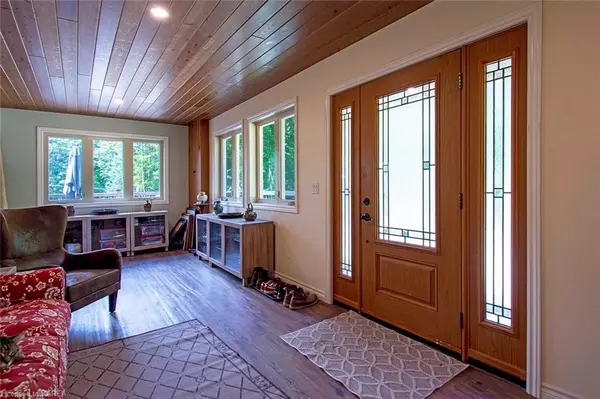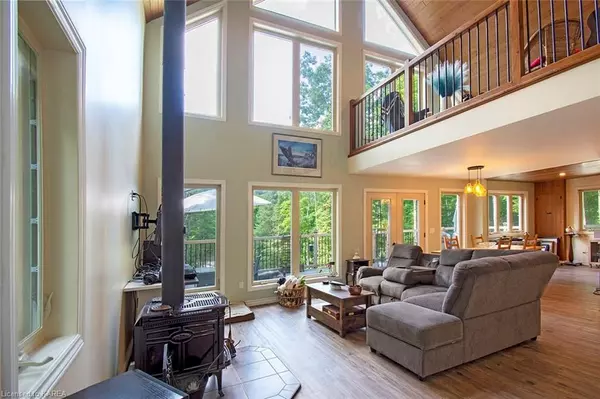$640,000
$649,000
1.4%For more information regarding the value of a property, please contact us for a free consultation.
3 Beds
2 Baths
1,950 SqFt
SOLD DATE : 10/16/2023
Key Details
Sold Price $640,000
Property Type Single Family Home
Sub Type Detached
Listing Status Sold
Purchase Type For Sale
Square Footage 1,950 sqft
Price per Sqft $328
Subdivision Frontenac Centre
MLS Listing ID X9023098
Sold Date 10/16/23
Style 1 1/2 Storey
Bedrooms 3
Annual Tax Amount $4,007
Tax Year 2023
Lot Size 2.000 Acres
Property Sub-Type Detached
Property Description
Custom built 3 bed 2 bath home sits on 4.75 acres in the Bolton Landing Community Association. Be a part of a great nature-oriented community in the heart of the Frontenacs. Spacious open floor plan with great southern exposure gives you views of nature from every angle. The kitchen features quartz countertops, under cabinet lighting & stainless steel appliances. Living room & dining area open onto a 12'x40' deck with southern exposure, while the primary bedroom features patio doors to stamped concrete patio with hot tub. The upstairs loft includes 2 bedrooms, each with generous sized closets, a second 4 pc bath & large family room. High efficiency woodstove in the living room & 16kw Generac backup generator ensure comfort year round regardless of whatever the weather brings. A 3-bay heated workshop has space for storage and all your projects. Shared waterfront area is just a short walk or drive away & has dock spaces that can be purchased. Bolton Lake is a naturalist's dream.
Location
Province ON
County Frontenac
Community Frontenac Centre
Area Frontenac
Zoning Rural
Rooms
Basement Unfinished, Crawl Space
Kitchen 1
Interior
Interior Features Water Treatment, Air Exchanger
Cooling Central Air
Laundry Laundry Room
Exterior
Garage Spaces 2.0
Pool None
Waterfront Description Dock,Other
Roof Type Asphalt Shingle
Lot Frontage 386.0
Lot Depth 565.0
Exposure West
Total Parking Spaces 6
Building
Lot Description Irregular Lot
Foundation Concrete
New Construction false
Others
Senior Community Yes
Read Less Info
Want to know what your home might be worth? Contact us for a FREE valuation!

Our team is ready to help you sell your home for the highest possible price ASAP
"My job is to find and attract mastery-based agents to the office, protect the culture, and make sure everyone is happy! "

