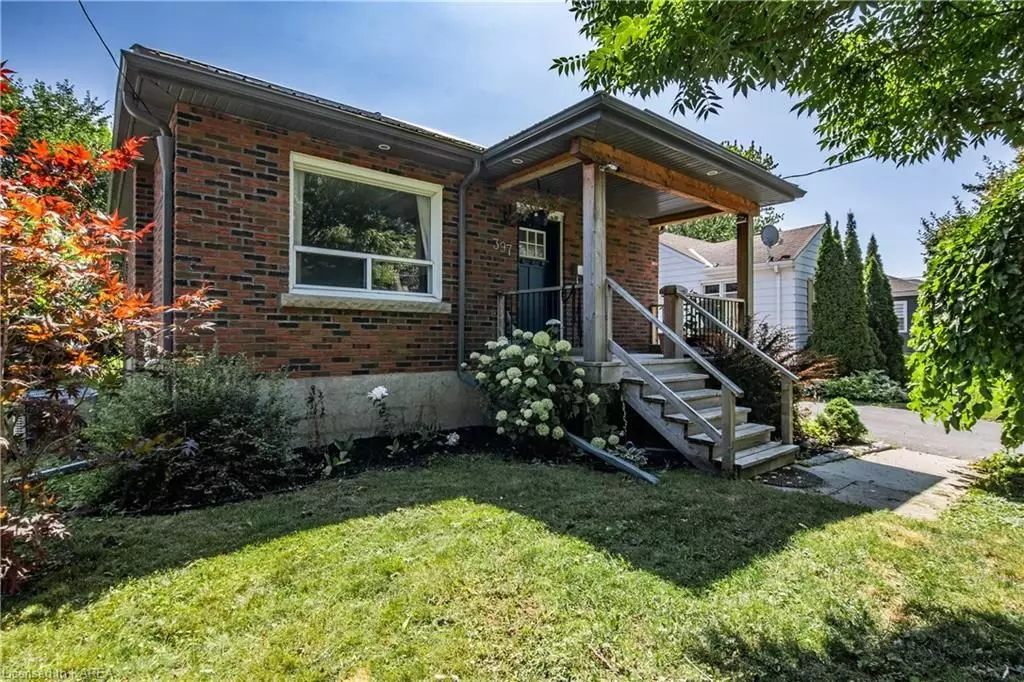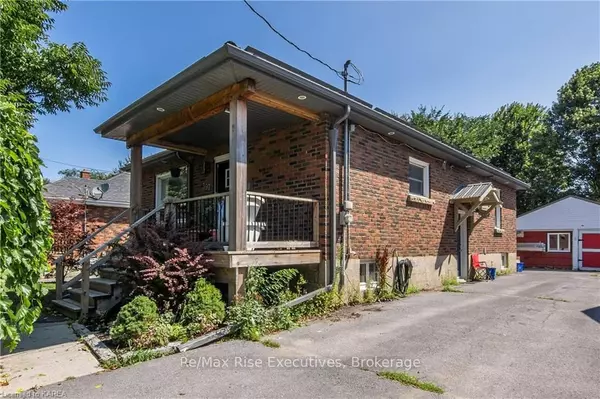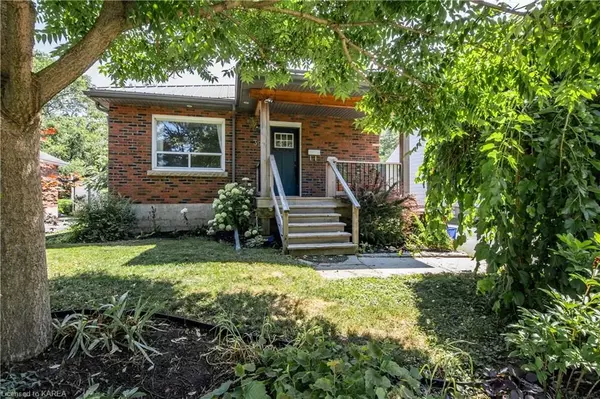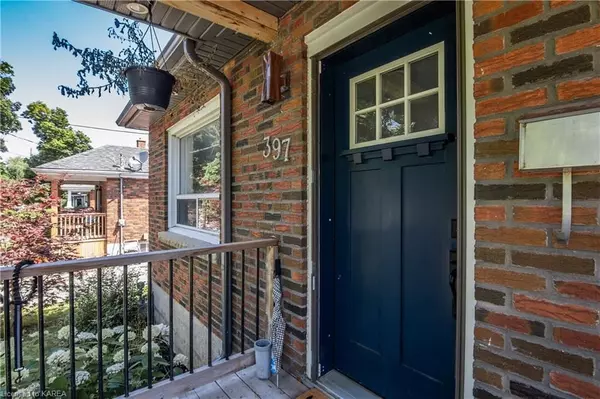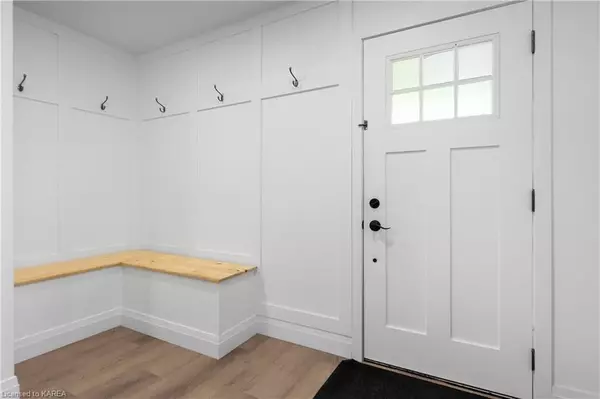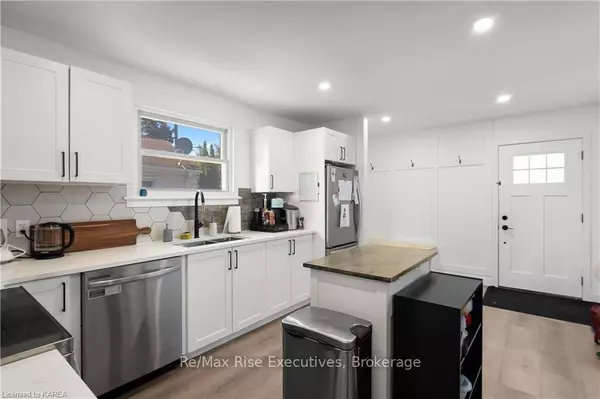$670,000
$690,000
2.9%For more information regarding the value of a property, please contact us for a free consultation.
4 Beds
2 Baths
1,432 SqFt
SOLD DATE : 11/02/2023
Key Details
Sold Price $670,000
Property Type Single Family Home
Sub Type Detached
Listing Status Sold
Purchase Type For Sale
Square Footage 1,432 sqft
Price per Sqft $467
Subdivision Central City East
MLS Listing ID X9022715
Sold Date 11/02/23
Style Bungalow
Bedrooms 4
Annual Tax Amount $4,911
Tax Year 2023
Property Sub-Type Detached
Property Description
Welcome to your dream home in a prime location, just minutes away from downtown! This charming 4-bedroom, 2-bathroom bungalow offers the perfect blend of modern upgrades and convenience. Step inside to a welcoming open entryway, leading you to a beautifully renovated home with new flooring throughout. The heart of the home features a brand-new open kitchen with brand new appliances, and plenty of space for cooking. The cozy living room with provides the perfect gathering space for family and friends.
On the main floor, you'll find three generously sized bedrooms, providing ample space for your family's needs. The 4-piece bathroom boasts a fresh, modern design that perfectly complements the rest of the home. The lower level of this home offers even more versatility with a fantastic 1-bedroom in-law suite complete with its own separate entrance, providing an ideal space for extended family or guests.
The exterior of the property is just as impressive, featuring a 3-car driveway and a large garage/workshop, offering plenty of room for parking and storage. The fully fenced backyard provides a private oasis where you can relax and entertain in style.
With its proximity to downtown, you'll enjoy the convenience of being just steps away from shops, restaurants, the picturesque waterfront, and the hospital. This sought-after location makes it easy to immerse yourself in all the amenities and activities the area has to offer. Don't miss out on the opportunity to own see this fantastic home.
Location
Province ON
County Frontenac
Community Central City East
Area Frontenac
Zoning UR5
Rooms
Basement Separate Entrance, Partially Finished
Kitchen 2
Separate Den/Office 1
Interior
Interior Features Water Heater
Cooling Central Air
Laundry In Basement
Exterior
Parking Features Private
Garage Spaces 1.0
Pool None
Roof Type Metal
Lot Frontage 50.0
Lot Depth 135.0
Building
Foundation Block
New Construction false
Others
Senior Community Yes
Read Less Info
Want to know what your home might be worth? Contact us for a FREE valuation!

Our team is ready to help you sell your home for the highest possible price ASAP
"My job is to find and attract mastery-based agents to the office, protect the culture, and make sure everyone is happy! "

