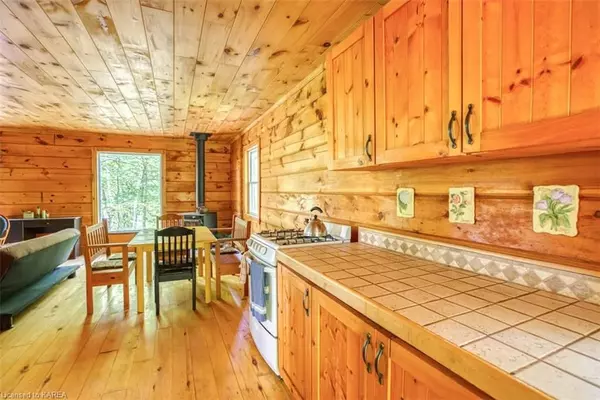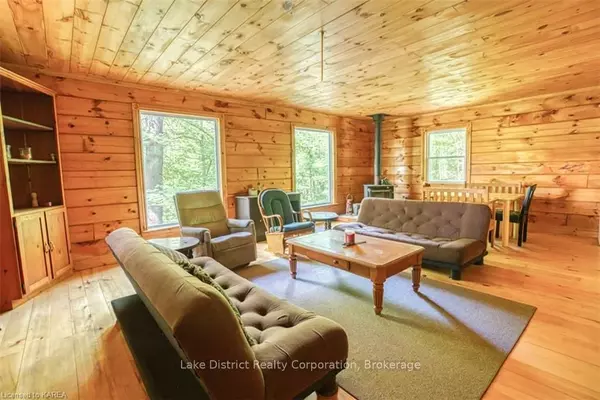$250,000
$299,000
16.4%For more information regarding the value of a property, please contact us for a free consultation.
1 Bed
1 Bath
688 SqFt
SOLD DATE : 09/06/2023
Key Details
Sold Price $250,000
Property Type Single Family Home
Sub Type Detached
Listing Status Sold
Purchase Type For Sale
Square Footage 688 sqft
Price per Sqft $363
Subdivision Frontenac Centre
MLS Listing ID X9022737
Sold Date 09/06/23
Style Log
Bedrooms 1
Annual Tax Amount $1,099
Tax Year 2023
Lot Size 5.000 Acres
Property Sub-Type Detached
Property Description
Welcome to 1705 Brewer Road, Sharbot Lake! Come discover this beautiful log cottage in the woods sitting on 8+ acres with excellent privacy. The building offers 1 large bedroom, spacious living and dining room, a kitchen and partial bathroom. The interior is beautifully finished top to bottom in Pine giving you that warm cottage feel that just adds to the enjoyment. The building is not serviced with septic, water or hydro but would be a great project for someone to finish off for a potential home or cottage getaway. Access to the property is year-round by township road and can also be accessed on the South end by the TransCanada Trail. With the trail at your back door, you can enjoy year-round activities with your ATV, Snowmobile or just a casual walk down the trail. The town of Sharbot Lake is a quick 5-minute drive from the property which offers new upcoming restaurants, a cafe, grocery store, public beach, a boat launch and all your needs for year-round living.
Location
Province ON
County Frontenac
Community Frontenac Centre
Area Frontenac
Zoning R
Rooms
Basement Separate Entrance, Unfinished
Kitchen 1
Interior
Interior Features None
Cooling None
Fireplaces Number 1
Laundry None
Exterior
Exterior Feature Deck
Parking Features Private
Pool None
Utilities Available None
View Forest
Roof Type Asphalt Shingle
Lot Frontage 472.0
Lot Depth 810.0
Exposure South
Building
Foundation Block
New Construction false
Others
Senior Community No
Read Less Info
Want to know what your home might be worth? Contact us for a FREE valuation!

Our team is ready to help you sell your home for the highest possible price ASAP
"My job is to find and attract mastery-based agents to the office, protect the culture, and make sure everyone is happy! "






