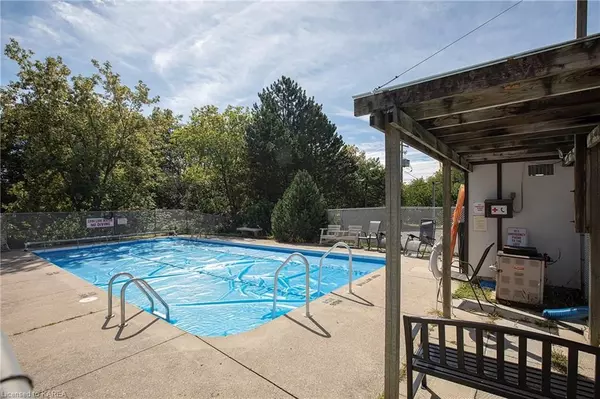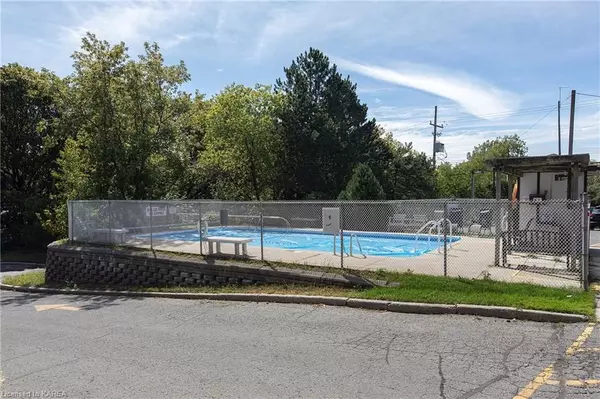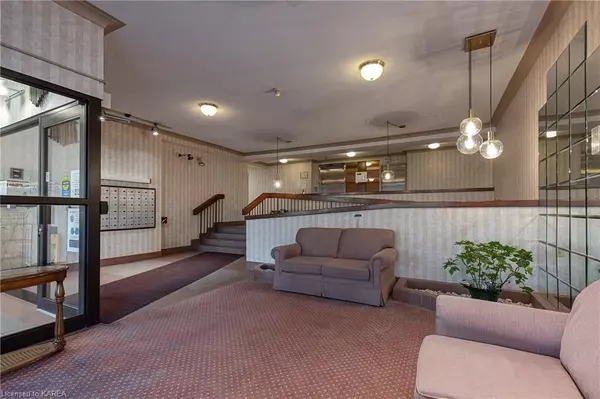$345,000
$364,900
5.5%For more information regarding the value of a property, please contact us for a free consultation.
2 Beds
1 Bath
855 SqFt
SOLD DATE : 09/12/2023
Key Details
Sold Price $345,000
Property Type Condo
Sub Type Condo Apartment
Listing Status Sold
Purchase Type For Sale
Approx. Sqft 800-899
Square Footage 855 sqft
Price per Sqft $403
Subdivision Central City West
MLS Listing ID X9022484
Sold Date 09/12/23
Style Other
Bedrooms 2
HOA Fees $506
Annual Tax Amount $2,459
Tax Year 2023
Property Sub-Type Condo Apartment
Property Description
Looking for an low maintenance lifestyle ? This condo may do the trick! Unit 103 is a 2 bedroom, 1 bathroom well maintained corner unit condo. There is excellent cross ventilation thanks to the north facing Juliette balcony and an east facing balcony to enjoy the morning sunrise. For added cooling, a wall unit AC is included. The kitchen was tastefully updated and is very functional with newer appliances and practical storage solutions in the pull out drawers and cabinets. Both bedrooms are a nice size and the primary bedroom features it's own walk in closet . Some of the amenities in this condo include : laundry room ($2 per load), party room, guest suite, game room and an in ground pool for summer relaxation. Average utility costs for unit 103 are approximately $45 monthly, water is included in the condo fee. The bus route is on the doorstep for those that do not drive but if you do have a vehicle, there is one space assigned to this unit. Pets are allowed (20 lb restriction ) and there is a ramp for wheelchair access near the front entry and elevator. 14 Greenview offers an affordable living solution and this unit presents very nicely. Spacious, airy and practical . September occupancy available.
Location
Province ON
County Frontenac
Community Central City West
Area Frontenac
Zoning URM4
Rooms
Basement Finished, Full
Kitchen 1
Interior
Interior Features Separate Heating Controls
Cooling Window Unit(s)
Laundry Shared, Coin Operated
Exterior
Exterior Feature Controlled Entry, Lighting, Recreational Area
Parking Features Reserved/Assigned
Pool Inground
Amenities Available Gym, Outdoor Pool, Guest Suites, Game Room, Party Room/Meeting Room, Visitor Parking
View Pool, City
Roof Type Flat
Exposure West
Building
Locker None
New Construction false
Others
Senior Community No
Pets Allowed Restricted
Read Less Info
Want to know what your home might be worth? Contact us for a FREE valuation!

Our team is ready to help you sell your home for the highest possible price ASAP
"My job is to find and attract mastery-based agents to the office, protect the culture, and make sure everyone is happy! "






