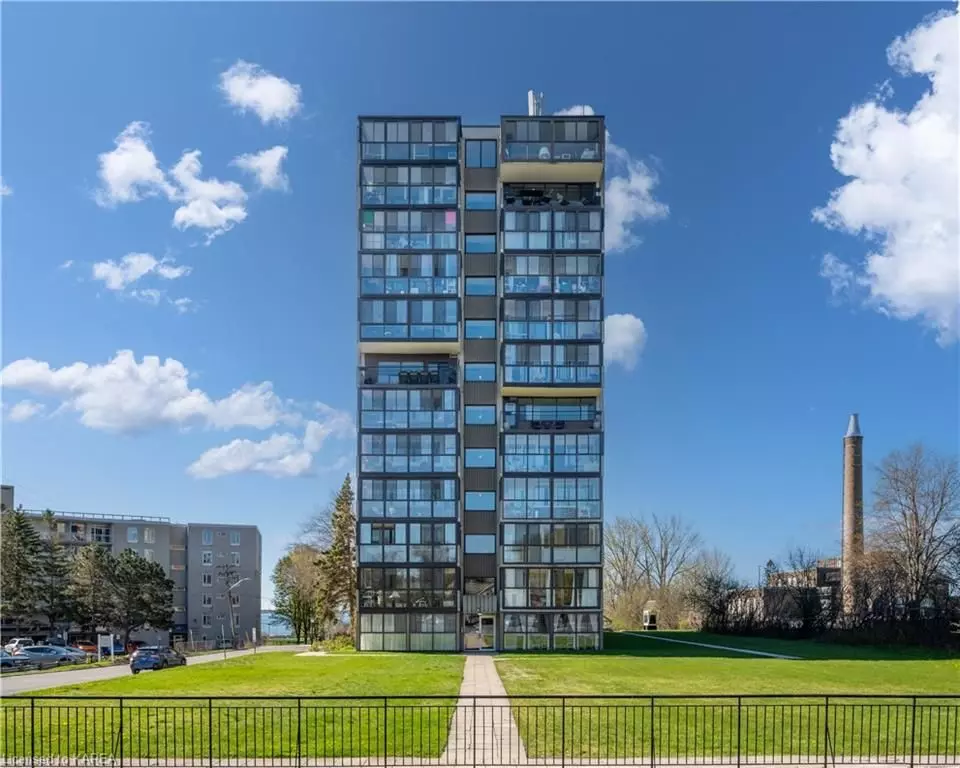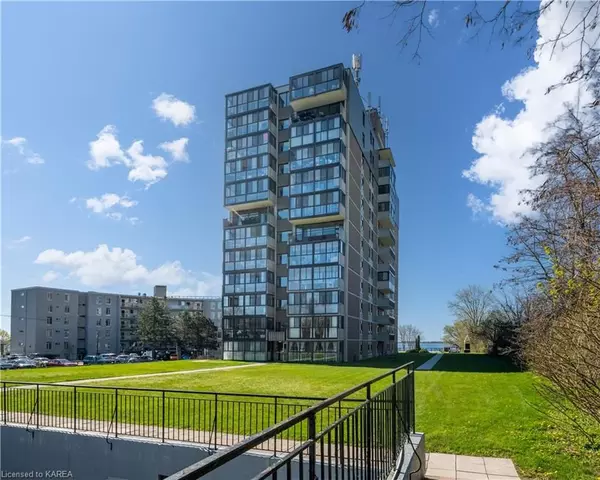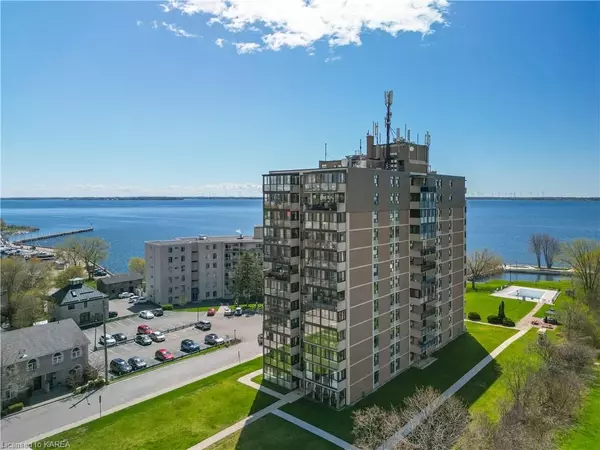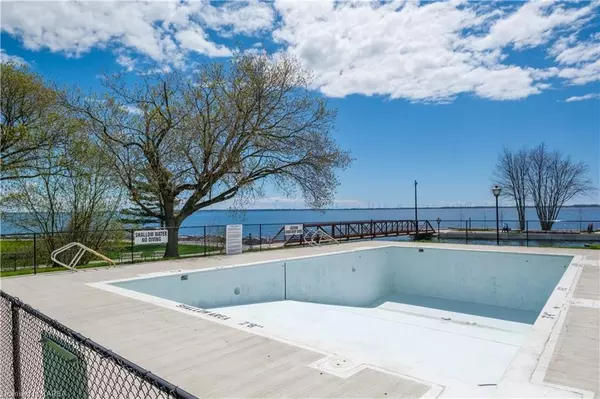$550,000
$624,900
12.0%For more information regarding the value of a property, please contact us for a free consultation.
3 Beds
2 Baths
1,173 SqFt
SOLD DATE : 07/26/2023
Key Details
Sold Price $550,000
Property Type Condo
Sub Type Condo Apartment
Listing Status Sold
Purchase Type For Sale
Approx. Sqft 1000-1199
Square Footage 1,173 sqft
Price per Sqft $468
Subdivision Central City West
MLS Listing ID X9022113
Sold Date 07/26/23
Style Other
Bedrooms 3
HOA Fees $1,037
Annual Tax Amount $3,947
Tax Year 2022
Property Sub-Type Condo Apartment
Property Description
What a view! Welcome home to this beautifully kept & bright 3 bedroom, 1.5 bath condominium unit in Portsmouth Village awaiting its proud new owners. Step inside to find hardwood flooring, crown molding & large windows throughout this unit drawing in an abundance of natural light. The large living space offers access to the covered balcony with ceramic flooring, enjoying spectacular panoramic views of Lake Ontario. The updated kitchen is a chef's dream featuring quartz countertops, tile backsplash, built-in SS appliances & ample cabinetry. A primary bedroom with walk-in closet & 2pc ensuite, 2 more generously sized bedrooms, a lovely 4pc bath & storage room complete the unit. Easily walk to Lake Ontario Park along the shores of Lake Ontario, the Cataraqui Golf and Country Club, Providence Care Hospital, Portsmouth Village, or take a very short drive to Queen's University and the downtown core.
Location
Province ON
County Frontenac
Community Central City West
Area Frontenac
Zoning URM4
Rooms
Basement None
Kitchen 1
Interior
Cooling None
Laundry Coin Operated
Exterior
Parking Features Reserved/Assigned, Reserved/Assigned
Garage Spaces 1.0
Pool None
Community Features Public Transit, Park
Amenities Available Gym, Outdoor Pool, Sauna, Car Wash, Guest Suites, Party Room/Meeting Room
Waterfront Description Other
Roof Type Flat
Building
Foundation Unknown
Locker Exclusive
New Construction false
Others
Senior Community Yes
Pets Allowed Restricted
Read Less Info
Want to know what your home might be worth? Contact us for a FREE valuation!

Our team is ready to help you sell your home for the highest possible price ASAP
"My job is to find and attract mastery-based agents to the office, protect the culture, and make sure everyone is happy! "






