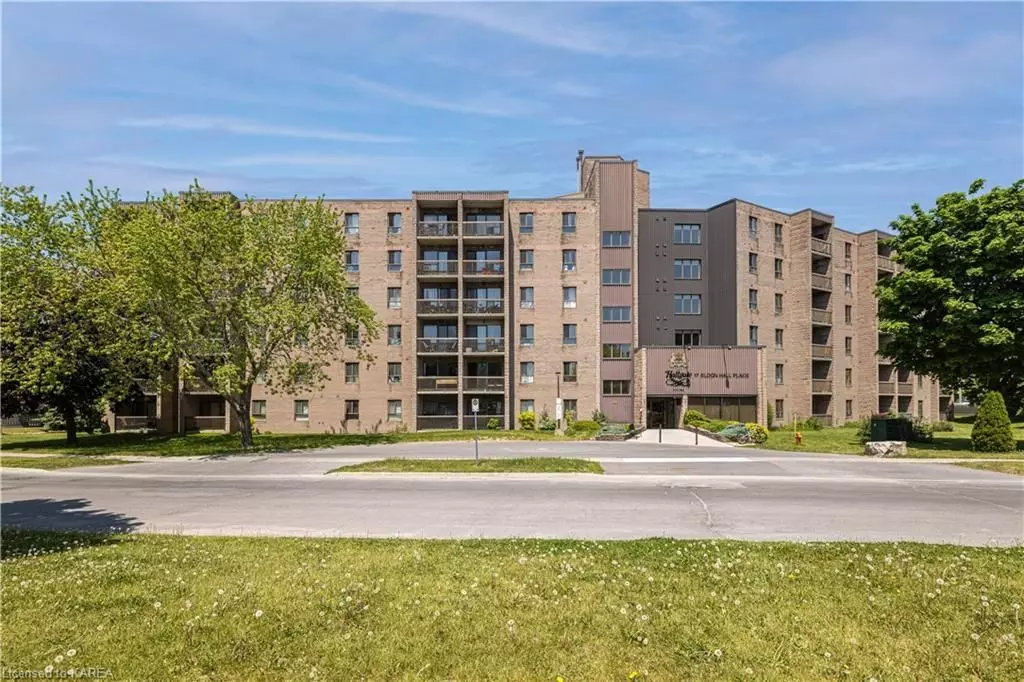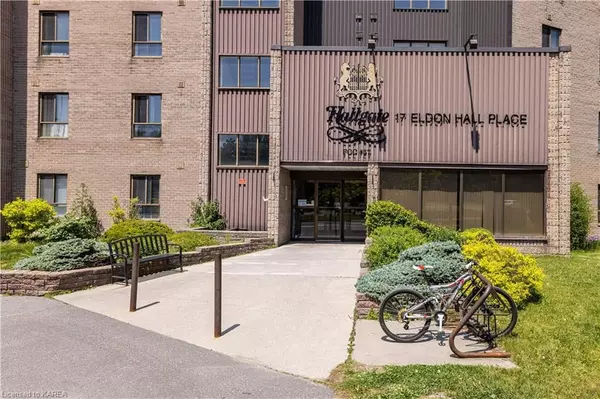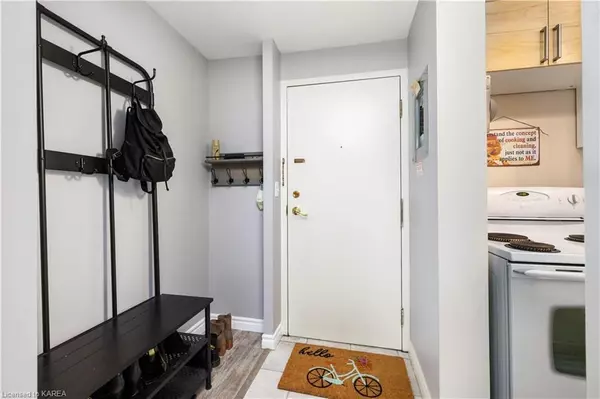$334,000
$339,000
1.5%For more information regarding the value of a property, please contact us for a free consultation.
2 Beds
1 Bath
750 SqFt
SOLD DATE : 08/31/2023
Key Details
Sold Price $334,000
Property Type Condo
Sub Type Condo Apartment
Listing Status Sold
Purchase Type For Sale
Approx. Sqft 700-799
Square Footage 750 sqft
Price per Sqft $445
Subdivision Central City West
MLS Listing ID X9022064
Sold Date 08/31/23
Style Other
Bedrooms 2
HOA Fees $374
Annual Tax Amount $1,814
Tax Year 2022
Property Sub-Type Condo Apartment
Property Description
If you have been waiting for an affordable home this may just be the opportunity you need. This fantastic condo is centrally located in Kingston on major bus routes close to Queens University, St. Lawrence College, Downtown and all amenities you would want. Located on the top floor of the building, unit 607 boasts just one neighbour with the laundry located just steps down the hall (and only shared with the sixth floor). Just a few years ago the entire condo was updated with a new kitchen with modern flat front cabinets and stone Blanco sink, bathroom with walk-in shower, laminate floors in living room and bedrooms, LED lighting and energy efficient baseboard heaters. Whether you are looking for an investment, a starter home or downsizing, this sweet unit is worth a look. Please view the virtual tour and book your private showing today.
Location
Province ON
County Frontenac
Community Central City West
Area Frontenac
Zoning B1, B1.182, P.126
Rooms
Basement None
Kitchen 1
Interior
Cooling Window Unit(s)
Laundry Common Area, In Hall, Shared, Coin Operated
Exterior
Exterior Feature Year Round Living
Parking Features Reserved/Assigned, Reserved/Assigned
Pool None
Amenities Available Visitor Parking
View Skyline, City, Garden, Park/Greenbelt, Trees/Woods
Roof Type Tar and Gravel,Flat
Exposure South
Building
Foundation Concrete
Locker None
New Construction false
Others
Senior Community No
Security Features Smoke Detector
Pets Allowed No
Read Less Info
Want to know what your home might be worth? Contact us for a FREE valuation!

Our team is ready to help you sell your home for the highest possible price ASAP
"My job is to find and attract mastery-based agents to the office, protect the culture, and make sure everyone is happy! "






