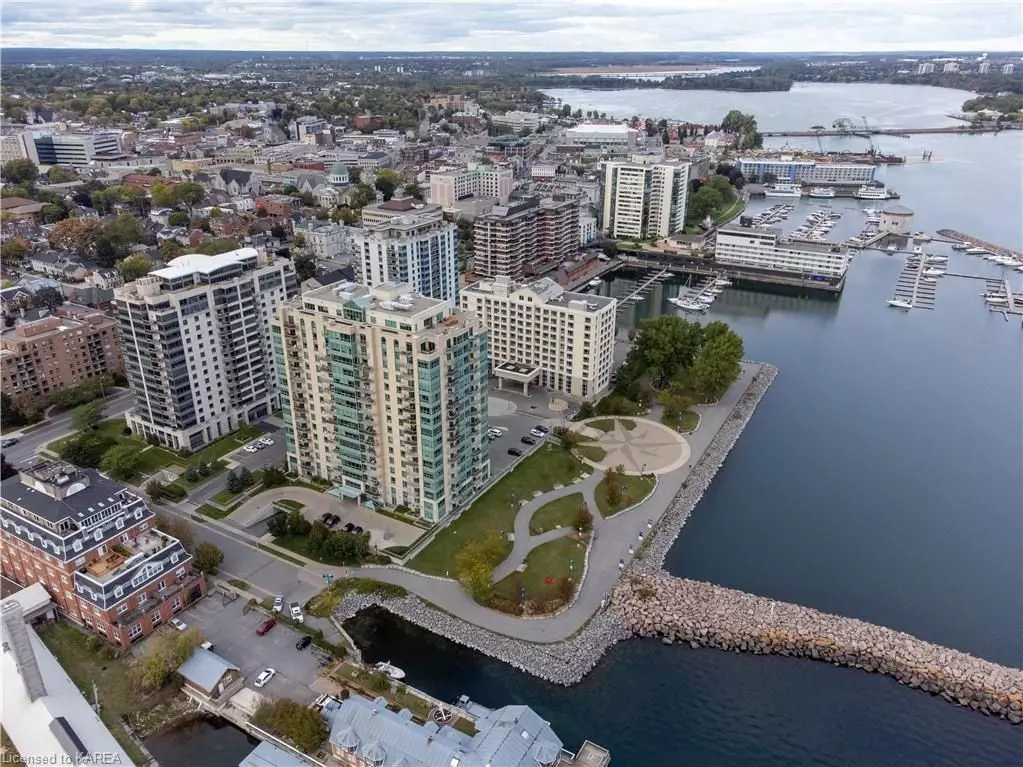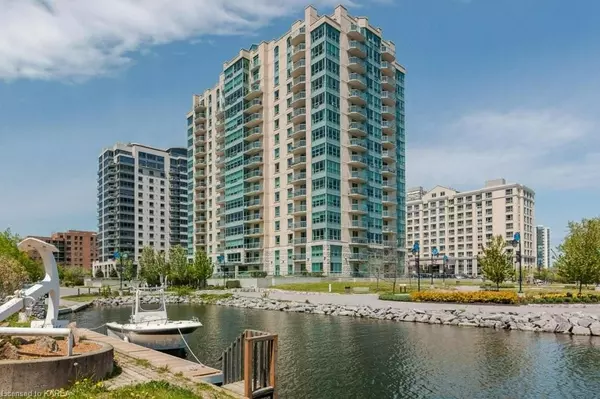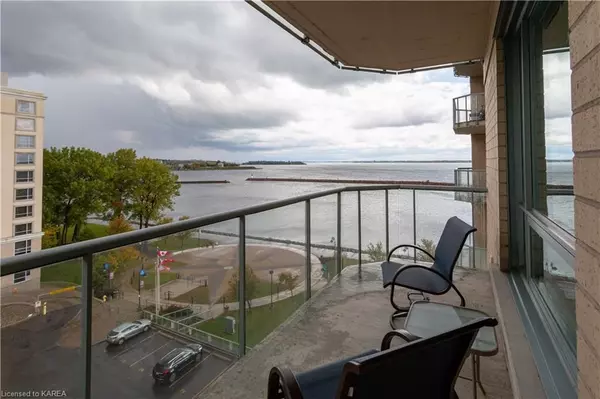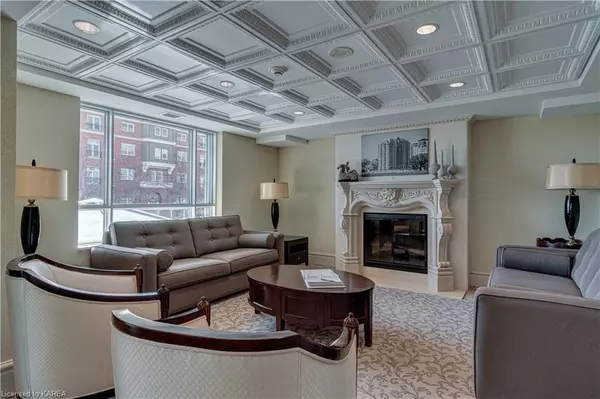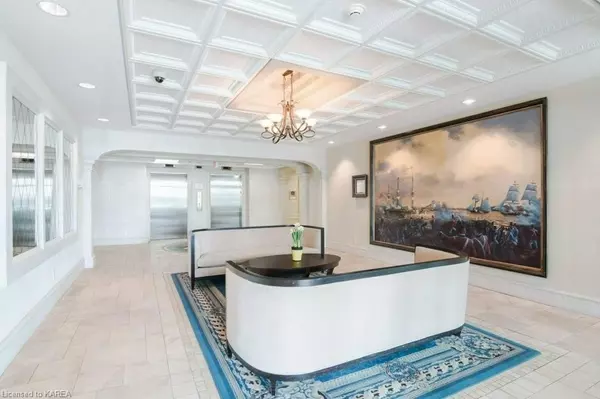$1,220,000
$1,250,000
2.4%For more information regarding the value of a property, please contact us for a free consultation.
2 Beds
2 Baths
1,800 SqFt
SOLD DATE : 08/04/2023
Key Details
Sold Price $1,220,000
Property Type Condo
Sub Type Condo Apartment
Listing Status Sold
Purchase Type For Sale
Approx. Sqft 1800-1999
Square Footage 1,800 sqft
Price per Sqft $677
Subdivision Central City East
MLS Listing ID X9021721
Sold Date 08/04/23
Style Other
Bedrooms 2
HOA Fees $1,234
Annual Tax Amount $11,825
Tax Year 2023
Property Sub-Type Condo Apartment
Property Description
This lovely open concept luxury condo with water views from most principal rooms has 1800 sq ft of pure delight awaiting you. With two expansive bedrooms, the 2nd bedroom can easily double as a den with a high-end murphy bed that becomes part of a beautiful wall unit after your guests have left. The perfect home for entertaining or just snuggling up with a good book looking out over the lake. Gleaming hardwood and marble floors throughout with top of the line finishes and appliances. Let's not forget your two large balconies for fall, spring, and summer enjoyment! This unit comes with an indoor and outdoor parking spot. The amenities in this building include an indoor pool, sauna and hot tub, party room, exercise room, media room to name a few. To top it all off, you are just a 5 minute waterfront walk to Kingston's amazing restaurants and cultural offerings!
Location
Province ON
County Frontenac
Community Central City East
Area Frontenac
Zoning HR-3
Rooms
Basement Partially Finished, Full
Kitchen 1
Interior
Interior Features Ventilation System, Sauna
Cooling Central Air
Laundry Electric Dryer Hookup, Ensuite, Washer Hookup
Exterior
Exterior Feature Controlled Entry, Lawn Sprinkler System, Lighting
Parking Features Reserved/Assigned, Other
Garage Spaces 1.0
Pool Indoor, Inground
Amenities Available Gym, Outdoor Pool, Media Room, Sauna, Car Wash, Rooftop Deck/Garden, Game Room, Party Room/Meeting Room, Visitor Parking
Waterfront Description Breakwater
View Lake
Roof Type Tile,Flat
Exposure North
Total Parking Spaces 2
Building
Foundation Concrete
Locker Owned
New Construction false
Others
Senior Community Yes
Security Features Security System,Smoke Detector
Pets Allowed Restricted
Read Less Info
Want to know what your home might be worth? Contact us for a FREE valuation!

Our team is ready to help you sell your home for the highest possible price ASAP
"My job is to find and attract mastery-based agents to the office, protect the culture, and make sure everyone is happy! "

