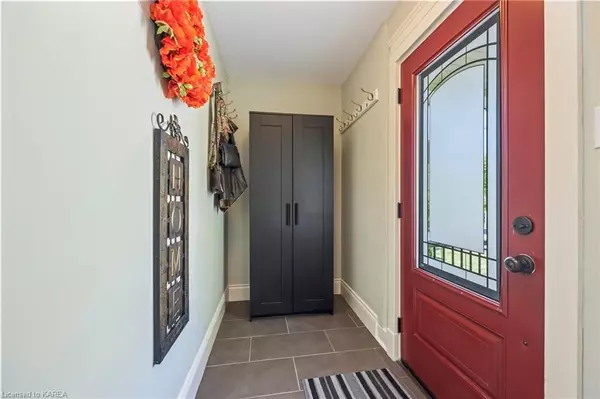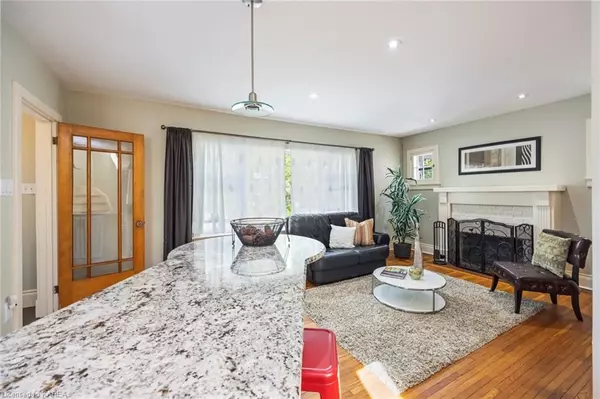$1,120,000
$1,150,000
2.6%For more information regarding the value of a property, please contact us for a free consultation.
4 Beds
4 Baths
2,785 SqFt
SOLD DATE : 07/14/2023
Key Details
Sold Price $1,120,000
Property Type Single Family Home
Sub Type Detached
Listing Status Sold
Purchase Type For Sale
Square Footage 2,785 sqft
Price per Sqft $402
Subdivision Central City East
MLS Listing ID X9021888
Sold Date 07/14/23
Style 2-Storey
Bedrooms 4
Annual Tax Amount $8,662
Tax Year 2022
Property Sub-Type Detached
Property Description
Spectacular property in one of Kingston's best locations! Situated steps from Lake Ontario on a quiet street and literally steps from Breakwater park, TETT centre, 5 min walk to Queen's University / KGH hospital. This fully updated home features 3+1 bedrooms (could be 4 beds up with great room), 4 full baths, 2 kitchens - main kitchen was professionally designed with dual sinks + granite counter tops + stainless steel appliances + heated floors + reverse osmosis water system. The living room and dining room flow off the kitchen and feature refinished hardwood flooring. As you enter the great room you will notice the elegant walnut hardwood flooring along with the cathedral ceilings, the numerous windows and oversized French doors providing lots of natural light and allowing easy access to the private and beautifully manicured backyard filled with perennial gardens and lake Ontario views! The upper level features hardwood floors, another full bath (3 pcs), 3 good size bedrooms including a primary bedroom complete with 4 pcs ensuite. The basement features a massive rec room with lots of windows, a full bath with stand up shower along with a new kitchen and lovely eat-in nook ideal for an in-law suite or for additional income source. Very versatile property in excellent condition all sitting on an oversized downtown lot with 1 car detached garage. This is a complete package for someone wanting to live on a quiet residential home just minutes away from historic Downtown Kingston!
Location
Province ON
County Frontenac
Community Central City East
Area Frontenac
Zoning UR7
Rooms
Basement Separate Entrance, Finished
Kitchen 2
Separate Den/Office 1
Interior
Interior Features Water Treatment, Water Heater
Cooling None
Fireplaces Number 1
Fireplaces Type Living Room
Laundry Common Area, Gas Dryer Hookup, In Basement, Laundry Room
Exterior
Parking Features Front Yard Parking, Private, Other, Tandem
Garage Spaces 1.0
Pool None
View City, Garden, Water, Lake
Roof Type Asphalt Shingle
Lot Frontage 50.0
Lot Depth 132.44
Building
Foundation Block
New Construction false
Others
Senior Community Yes
Security Features Smoke Detector
Read Less Info
Want to know what your home might be worth? Contact us for a FREE valuation!

Our team is ready to help you sell your home for the highest possible price ASAP
"My job is to find and attract mastery-based agents to the office, protect the culture, and make sure everyone is happy! "






