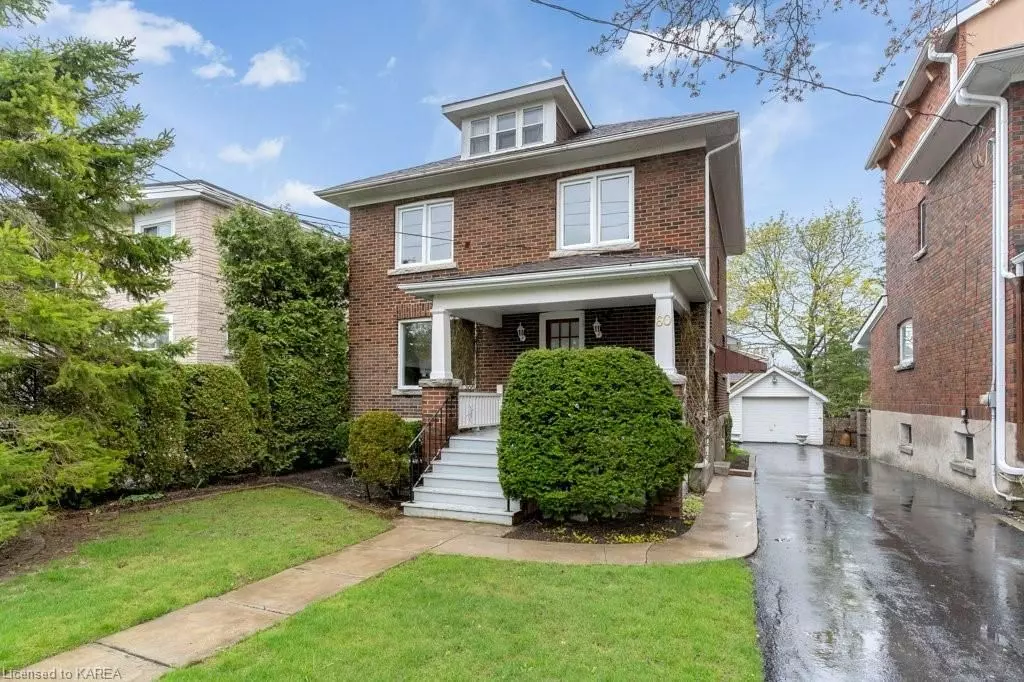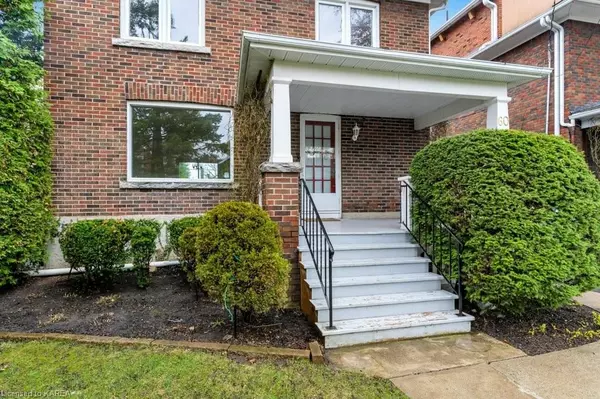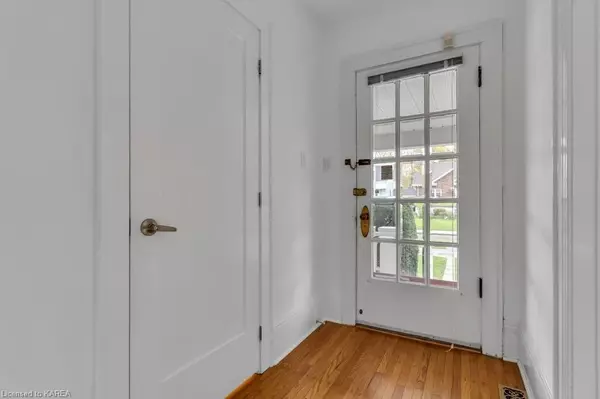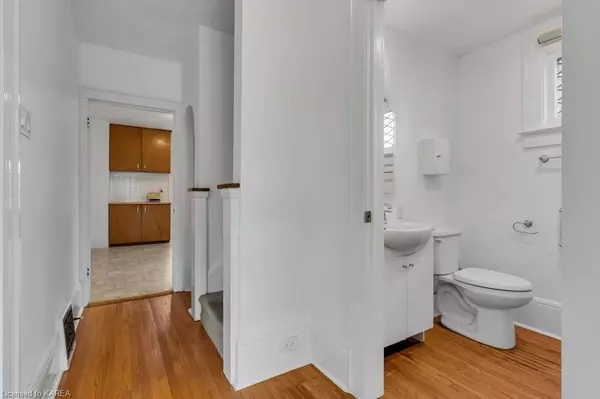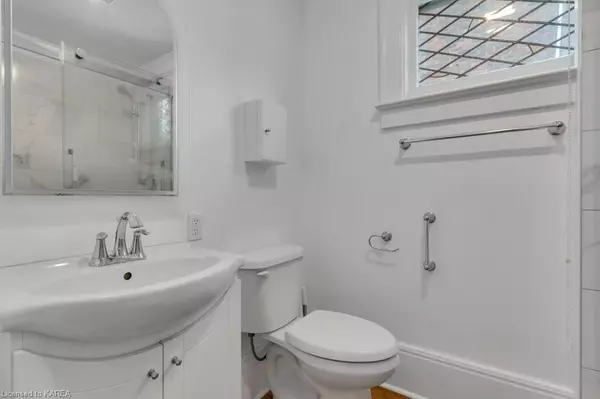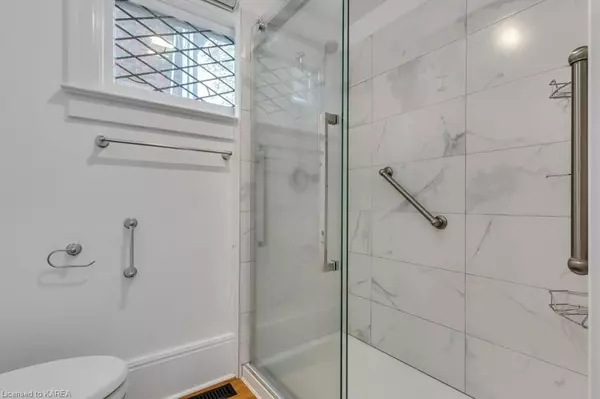$736,000
$709,900
3.7%For more information regarding the value of a property, please contact us for a free consultation.
4 Beds
3 Baths
1,570 SqFt
SOLD DATE : 06/05/2023
Key Details
Sold Price $736,000
Property Type Single Family Home
Sub Type Detached
Listing Status Sold
Purchase Type For Sale
Square Footage 1,570 sqft
Price per Sqft $468
Subdivision Central City East
MLS Listing ID X9021678
Sold Date 06/05/23
Style 2-Storey
Bedrooms 4
Annual Tax Amount $4,100
Tax Year 2022
Property Sub-Type Detached
Property Description
Welcome to 60 Dundas Street, this charming 4-bedroom 2.5-bathroom brick home exudes character and warmth. Built in 1931 and approximately 1,570 square feet, it has been lovingly cared for by the same family for 55 years.
As you step inside, you'll be greeted by a classic layout that's perfect for family living. The formal living room features a decorative electric fireplace, while the separate dining room is ideal for hosting dinner parties. From the dining room, sliding glass doors open onto the deck where you can take in the landscaped back yard.
The eat-in kitchen is bright and inviting, with plenty of room for a table and chairs. The four-season sunroom provides additional living space, while the updated 3-piece bathroom on the main level is convenient for guests.
Head upstairs to the second floor, and you'll find four good-sized bedrooms, each with beautifully maintained hardwood floors and lovely historical features. A full bathroom completes this level.
The walk-up attic is accessible from the fourth bedroom and offers plenty of potential as an office space, playroom, or family room.
The unfinished basement is a blank slate, just waiting for your imagination, and already has a 2-piece bathroom in place, making it easy to add future living space.
The entire home has been freshly painted, and the hardwood floors have received a refresher coat, giving the home a bright and airy feel. The roof shingles were replaced in 2022 along with the garage roof in 2023, so you can rest easy knowing that your new home is in excellent condition. The driveway has space for 4+ cars, and the extra deep detached garage has room for storage or a small workshop.
Located in the desirable Sunnyside neighborhood, this home is surrounded by beautiful parks and offers easy access to downtown Kingston, Queen's University, and the hospitals. With its historic charm and spacious living areas, 60 Dundas Street is the perfect place to call home!
Offers will be presented May 10th.
Location
Province ON
County Frontenac
Community Central City East
Area Frontenac
Zoning UR5
Rooms
Basement Partially Finished, Full
Kitchen 1
Interior
Interior Features None
Cooling Central Air
Fireplaces Type Family Room
Laundry In Basement
Exterior
Exterior Feature Awnings, Deck
Parking Features Private Double, Other
Garage Spaces 1.0
Pool None
Community Features Public Transit, Park
View City, Garden
Roof Type Asphalt Shingle
Lot Frontage 40.0
Lot Depth 111.0
Exposure South
Total Parking Spaces 5
Building
Foundation Concrete Block
New Construction false
Others
Senior Community Yes
Security Features Security System
Read Less Info
Want to know what your home might be worth? Contact us for a FREE valuation!

Our team is ready to help you sell your home for the highest possible price ASAP
"My job is to find and attract mastery-based agents to the office, protect the culture, and make sure everyone is happy! "

