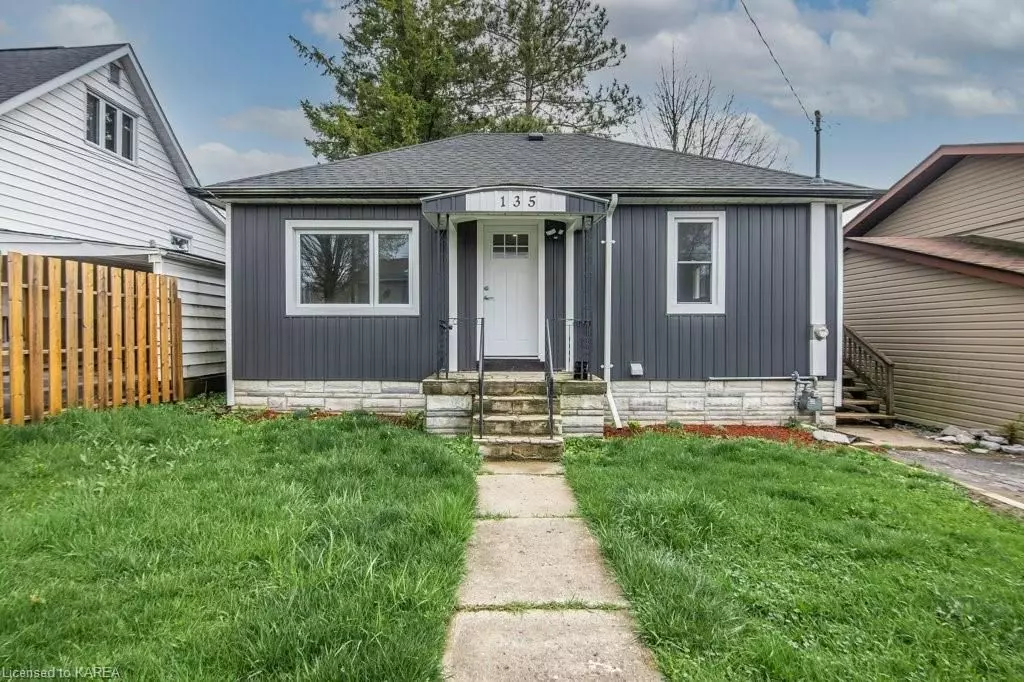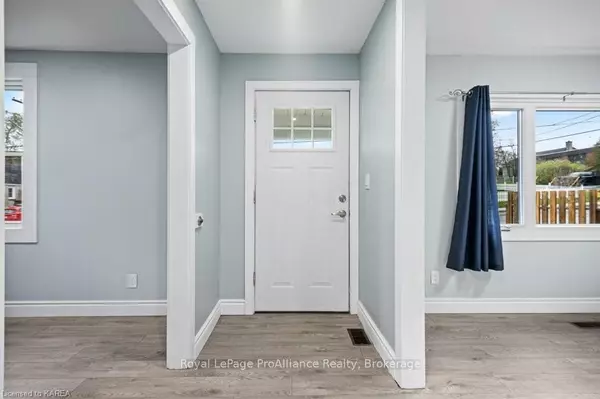$418,000
$449,000
6.9%For more information regarding the value of a property, please contact us for a free consultation.
1 Bed
2 Baths
613 SqFt
SOLD DATE : 06/23/2023
Key Details
Sold Price $418,000
Property Type Single Family Home
Sub Type Detached
Listing Status Sold
Purchase Type For Sale
Square Footage 613 sqft
Price per Sqft $681
Subdivision Central City West
MLS Listing ID X9021659
Sold Date 06/23/23
Style Bungalow
Bedrooms 1
Annual Tax Amount $2,504
Tax Year 2022
Property Sub-Type Detached
Property Description
Welcome to 135 Mowat Avenue in the heart of a beautiful and friendly neighborhood, Portsmouth Village! This charming home offers one bedroom up, 2 dens down, and a full bathroom on each level, perfect for those who value turnkey and convenience. Step inside to discover a fully updated interior (Furnace, roof, windows, plumbing, electrical, flooring all updated in recent years). The living room and dining area feature large windows that flood the space with natural light, creating a warm and inviting atmosphere. The spacious kitchen leaves lots of room for storage and personalization. Located just a short distance from Queen's University, St. Lawrence College, Portsmouth Olympic Harbour, Lake Ontario Park, a variety of shops, restaurants, and public transportation, this home is perfectly situated for those who want to enjoy all the amenities of a vibrant neighborhood while still having a peaceful and private retreat to call home. Don't miss out on the opportunity to make this charming home yours!
Location
Province ON
County Frontenac
Community Central City West
Area Frontenac
Zoning URM6
Rooms
Basement Finished, Full
Kitchen 1
Interior
Interior Features None
Cooling None
Laundry In Basement
Exterior
Parking Features Tandem
Pool None
Community Features Public Transit, Park
Roof Type Asphalt Shingle
Lot Frontage 39.24
Lot Depth 47.06
Exposure East
Building
Foundation Block
New Construction false
Others
Senior Community No
Read Less Info
Want to know what your home might be worth? Contact us for a FREE valuation!

Our team is ready to help you sell your home for the highest possible price ASAP
"My job is to find and attract mastery-based agents to the office, protect the culture, and make sure everyone is happy! "






