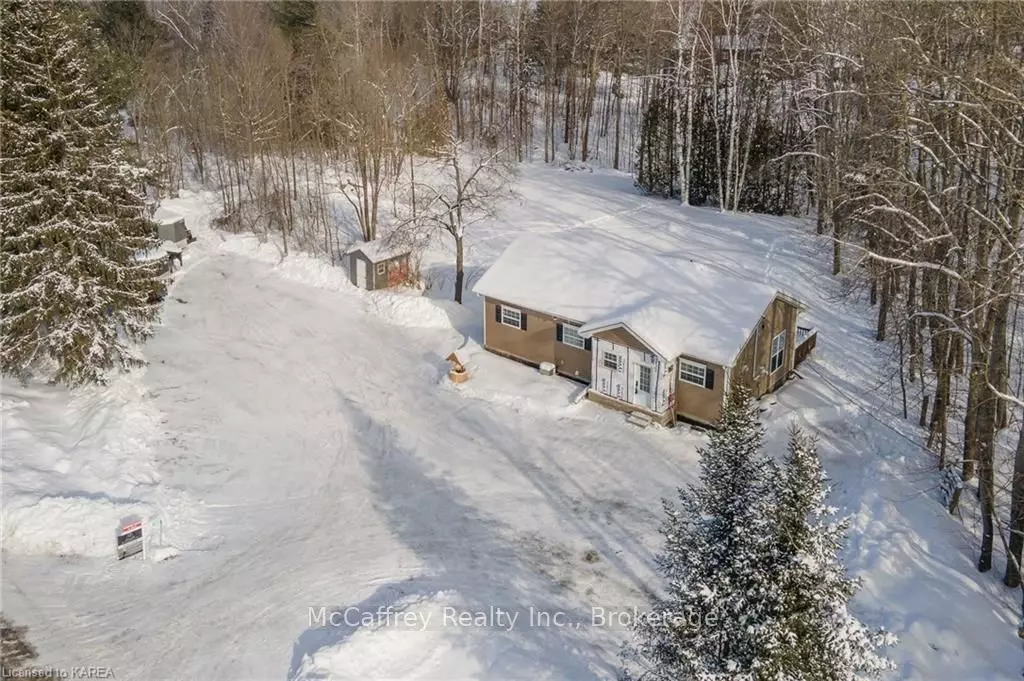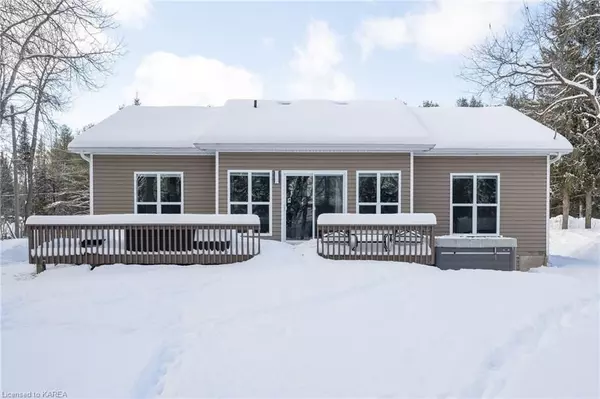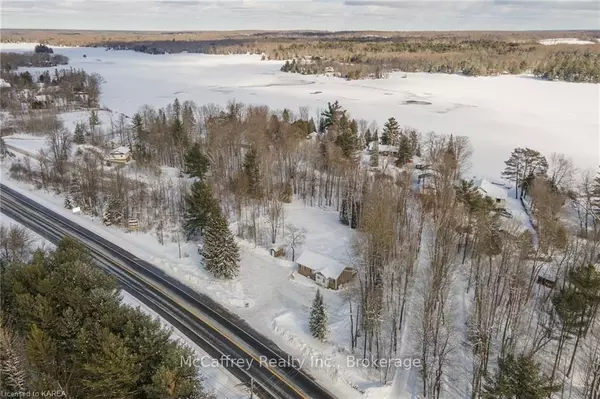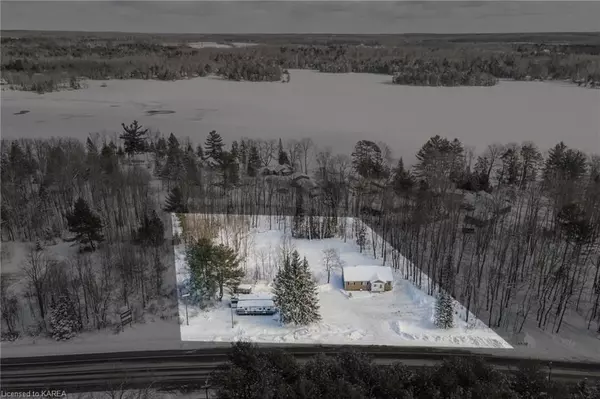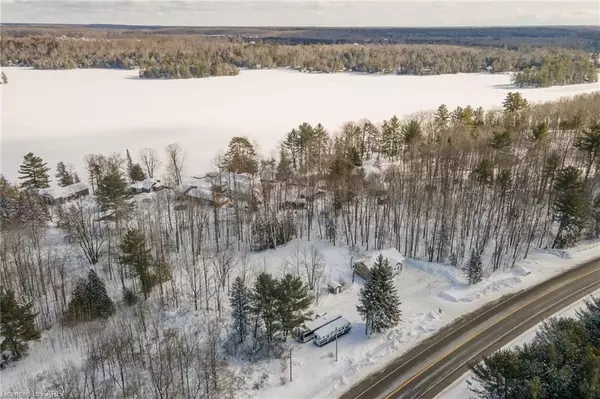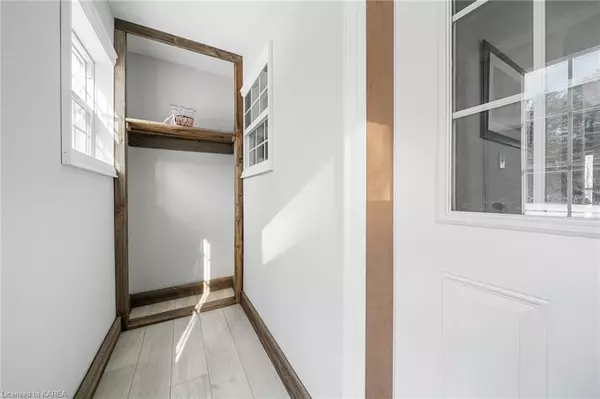$550,000
$574,900
4.3%For more information regarding the value of a property, please contact us for a free consultation.
2 Beds
1 Bath
1,112 SqFt
SOLD DATE : 05/05/2023
Key Details
Sold Price $550,000
Property Type Single Family Home
Sub Type Detached
Listing Status Sold
Purchase Type For Sale
Square Footage 1,112 sqft
Price per Sqft $494
MLS Listing ID X9020789
Sold Date 05/05/23
Style Bungalow
Bedrooms 2
Annual Tax Amount $1,723
Tax Year 2022
Lot Size 0.500 Acres
Property Description
Dreaming of living in the Kawartha Lakes Region – look no further! This is a stunning, professionally updated 2 bedroom, 1100 sq ft bungalow featuring cathedral ceilings, floor to ceiling windows and a smart floorplan. The home has a lovely flow, inviting the natural outdoor setting in and is flooded with natural light. Nestled on a treed property just under an acre, the possibilities are endless. There is a new mudroom being completed at the entrance way with heated floors, storage and a bench will add the final touch. Recently converted to propane, this home has been so carefully redesigned throughout. Where efficient living meets function and design. Bring the RV as there is ample parking for all your vehicles. This home is truly a gem with absolutely nothing to be done but move in and enjoy the Kawartha lifestyle!
Location
Province ON
County Kawartha Lakes
Community Rural Laxton
Area Kawartha Lakes
Zoning RES
Region Rural Laxton
City Region Rural Laxton
Rooms
Basement Unfinished, Crawl Space
Kitchen 1
Interior
Interior Features Separate Heating Controls, Propane Tank, Water Softener
Cooling Central Air
Exterior
Exterior Feature Deck, Hot Tub
Parking Features Other, Other, Other, Other
Pool None
Community Features Park
Roof Type Asphalt Shingle
Lot Frontage 100.0
Lot Depth 230.0
Building
Foundation Concrete
New Construction false
Others
Senior Community No
Security Features Smoke Detector
Read Less Info
Want to know what your home might be worth? Contact us for a FREE valuation!

Our team is ready to help you sell your home for the highest possible price ASAP
"My job is to find and attract mastery-based agents to the office, protect the culture, and make sure everyone is happy! "

