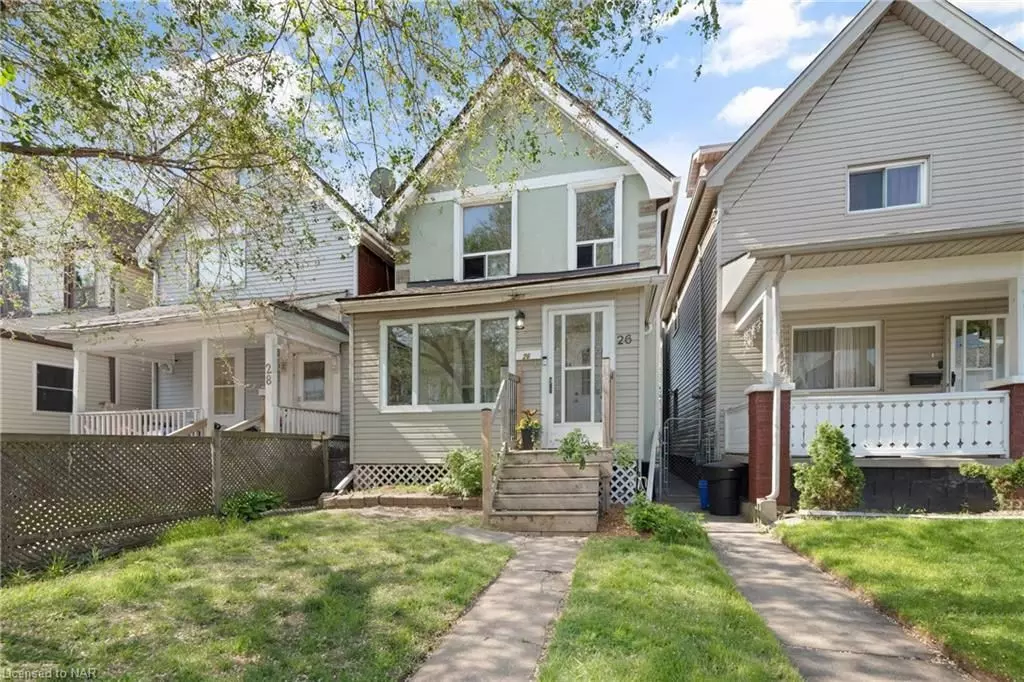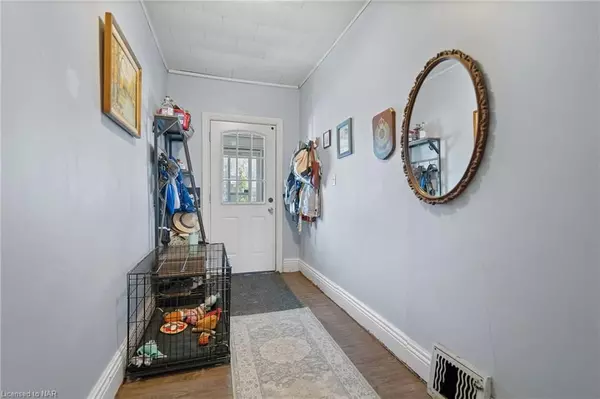$492,500
$499,000
1.3%For more information regarding the value of a property, please contact us for a free consultation.
3 Beds
3 Baths
1,255 SqFt
SOLD DATE : 08/01/2023
Key Details
Sold Price $492,500
Property Type Single Family Home
Sub Type Detached
Listing Status Sold
Purchase Type For Sale
Square Footage 1,255 sqft
Price per Sqft $392
Subdivision Industrial Sector
MLS Listing ID X8921386
Sold Date 08/01/23
Style 2-Storey
Bedrooms 3
Annual Tax Amount $2,129
Tax Year 2022
Property Sub-Type Detached
Property Description
Welcome to this exquisite two-story residence situated on a quiet street in the North End of Hamilton. This captivating property offers a generous 1,255 square feet of living space, featuring 3 bedrooms and 2.5 bathrooms, providing a comfortable & luxurious lifestyle for you and your family, or an excellent investment opportunity.
As you step inside, you'll immediately notice the impeccable attention to detail and the inviting ambiance throughout. The main floor boasts an open concept layout, creating a seamless flow between the spacious living room, elegant dining area, & the heart of the home – the updated kitchen. The eat-in kitchen is a chef's dream, showcasing modern aesthetics & functionality, while retaining some of the original brickwork to add to the charm. With its sleek quartz countertops, it effortlessly combines style & practicality.
Prepare culinary delights with ease and entertain your guests within the spacious dining area. Enjoy some privacy on the summer days relaxing in the fenced in backyard, or host a backyard BBQ on the large rear deck for all to enjoy.
One of the highlights of this remarkable home is the large primary bedroom, with ample space, & lots of natural light, the carefully designed layout provides a sense of privacy and tranquility. In addition to the Primary bedroom, there are two more generously sized bedrooms, ideal for children, guests, or even a home office. This residence also features 2.5 beautifully updated bathrooms, ensuring convenience and comfort for all. Modern fixtures and tasteful finishes add a touch of elegance to your daily routines. This home offers incredible proximity to Bayfront Park, just a short 5-min drive away & the convenient location provides easy access to Hwy 403, making commuting a breeze.
Don't miss out on the opportunity to call this stunning two-story residence your own. Schedule a viewing today and discover the endless possibilities and the exceptional lifestyle that awaits you!
Location
Province ON
County Hamilton
Community Industrial Sector
Area Hamilton
Zoning D/S-647 D/S-647b D/S-1822
Rooms
Basement Full
Kitchen 1
Interior
Interior Features Upgraded Insulation
Cooling Central Air
Laundry In Basement
Exterior
Pool None
Community Features Public Transit
Roof Type Asphalt Shingle
Lot Frontage 21.0
Lot Depth 100.0
Building
Foundation Concrete Block
New Construction false
Others
Senior Community No
Read Less Info
Want to know what your home might be worth? Contact us for a FREE valuation!

Our team is ready to help you sell your home for the highest possible price ASAP
"My job is to find and attract mastery-based agents to the office, protect the culture, and make sure everyone is happy! "






