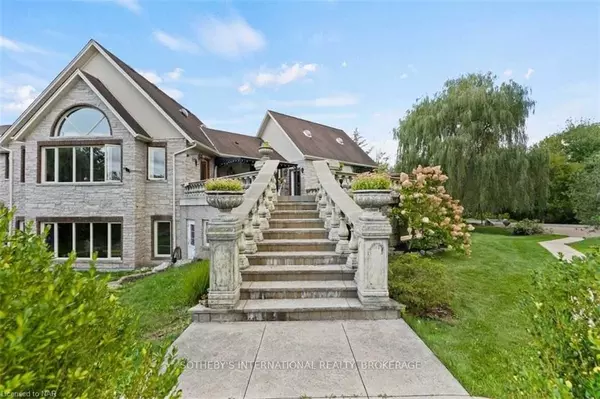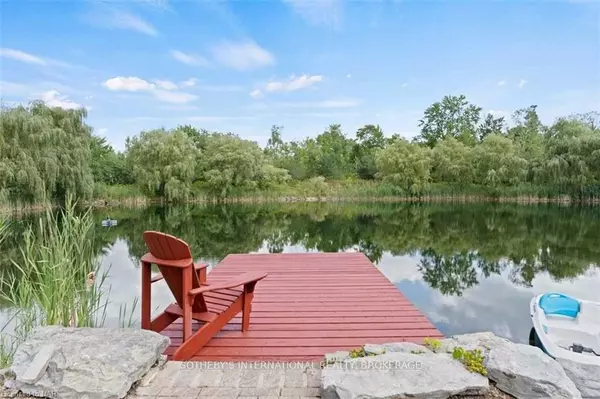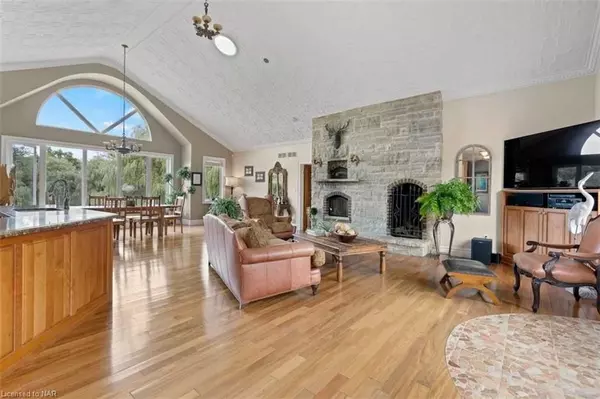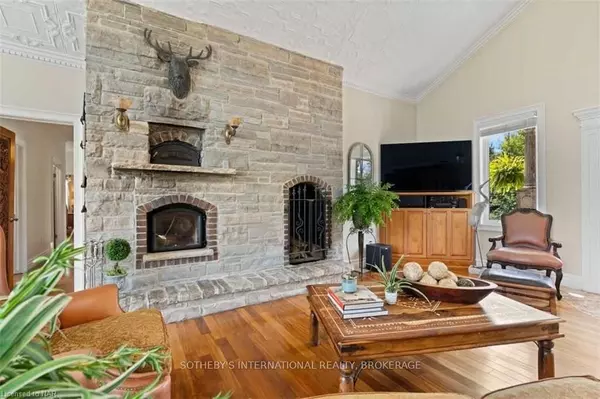$2,395,000
$2,395,000
For more information regarding the value of a property, please contact us for a free consultation.
7 Beds
4 Baths
5,632 SqFt
SOLD DATE : 10/06/2023
Key Details
Sold Price $2,395,000
Property Type Single Family Home
Sub Type Detached
Listing Status Sold
Purchase Type For Sale
Square Footage 5,632 sqft
Price per Sqft $425
MLS Listing ID X8821404
Sold Date 10/06/23
Style Bungalow
Bedrooms 7
Annual Tax Amount $8,046
Tax Year 2022
Lot Size 25.000 Acres
Property Sub-Type Detached
Property Description
Escape To La Dolce Vita In Niagara Region. A Majestic 26.7-Acre Residence In Paradise. Quietly Secluded At The End Of A Winding Driveway, Hidden From The World Off A Cul-De-Sac Road, This Sensational Multi-Generational Luxurious Estate (Built In 2009) Feels Like A Resort. 6 Man-Made Ponds (One For Swimming), Walking Trails, An Astonishing Collection Of Wildlife. It Took 2 Years To Complete "La Dolce Vita" And 13 Years Later The Extraordinary Attention To Detail Is Still Astonishing. Sun Flooded upper and lower levels offer walk-outs to Romanesque Terrace above and Pond and Dock below - a Total Of 4465 Square Feet Of Finished Space Across Both Levels. Showstopper Is The Massive Great Room With 15-Foot-High Vaulted Ceilings, and soaring Stone Freplace with Pizza Oven. Lower Level features heated floors throughout, stunning Recreation Room, Infrared Sauna and Full Office Facility with it's own entrance and Parking. Extra Bonus is the 519sf attached Guest House featuring Full Kitchen and Bath, Living Room and Two Bedrooms with heated floors, and walkout to a secluded patio overlooking the main Pond. 5G Bell Fibe service throughout.
What Makes this Home So Special, Whether It Be At Thanksgiving, Christmas, Or Other Family Celebrations Is The Joy And Laughter Of Everyone Congregating, Cooking, Entertaining, and Just Enjoying themselves in this extraordinary Niagara Retreat. Sip A Glass Of Wine From A Nearby Niagara Vineyard, Unwind, And Enjoy La Dolce Vita In Paradise.
Location
Province ON
County Niagara
Area Niagara
Zoning Farm
Rooms
Basement Full
Kitchen 2
Separate Den/Office 4
Interior
Interior Features Other
Cooling Central Air
Fireplaces Number 2
Fireplaces Type Living Room
Exterior
Exterior Feature Private Entrance
Parking Features Other
Garage Spaces 2.0
Pool None
Community Features Greenbelt/Conservation
View Trees/Woods
Roof Type Shingles
Total Parking Spaces 22
Building
Lot Description Irregular Lot
Foundation Concrete
New Construction true
Others
Senior Community Yes
Security Features Smoke Detector
Read Less Info
Want to know what your home might be worth? Contact us for a FREE valuation!

Our team is ready to help you sell your home for the highest possible price ASAP
"My job is to find and attract mastery-based agents to the office, protect the culture, and make sure everyone is happy! "






