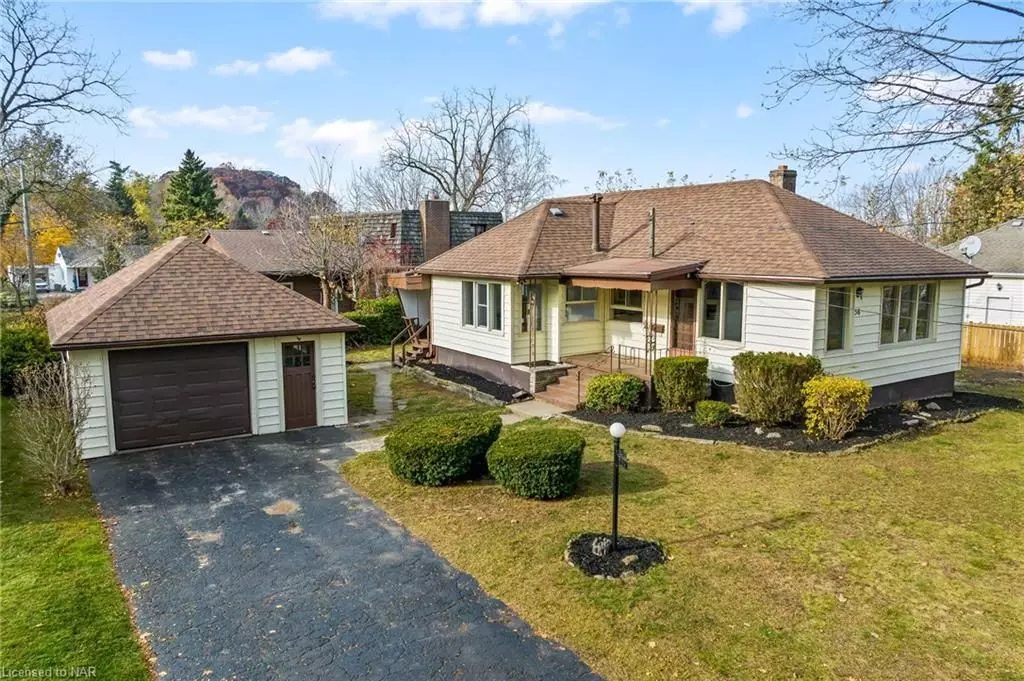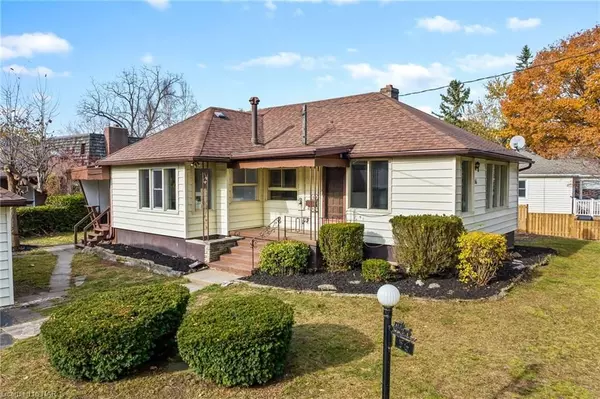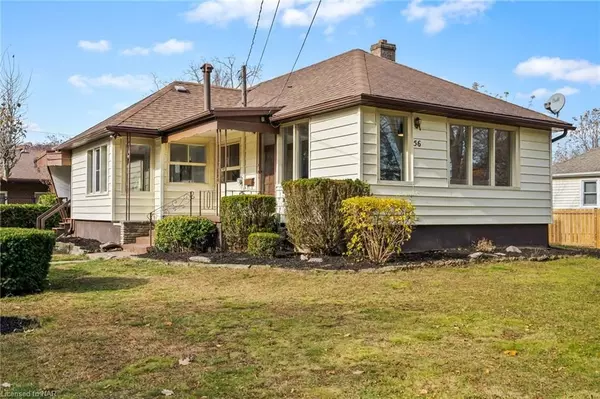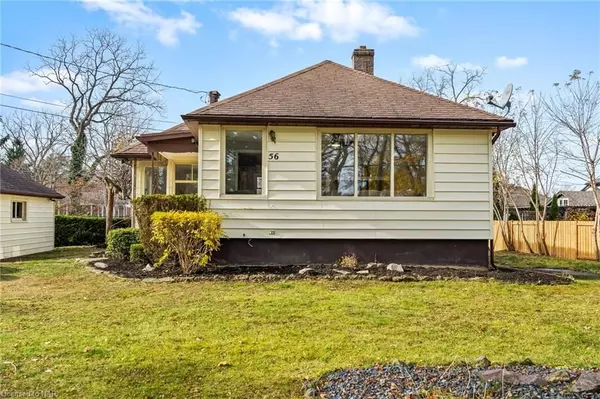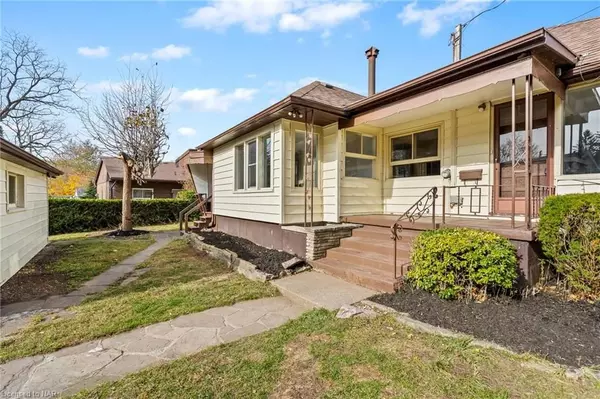$545,000
$599,900
9.2%For more information regarding the value of a property, please contact us for a free consultation.
2 Beds
1 Bath
1,500 SqFt
SOLD DATE : 05/03/2024
Key Details
Sold Price $545,000
Property Type Single Family Home
Sub Type Detached
Listing Status Sold
Purchase Type For Sale
Square Footage 1,500 sqft
Price per Sqft $363
Subdivision 878 - Sugarloaf
MLS Listing ID X8707781
Sold Date 05/03/24
Style Bungalow
Bedrooms 2
Annual Tax Amount $3,286
Tax Year 2023
Property Sub-Type Detached
Property Description
Turn key!!! Enjoy calming views of beautiful Lake Erie from this adorable bungalow in one of Port Colborne's most desirable neighbourhoods. Enjoy summer days on your front porch and cozy winter nights in front of your stone fireplace. The open concept design allows lots of natural sunlight in from every angle. The formal dining room could be a bright sunroom or main floor family room for the kids to play or one of you to watch your sports! Two main floor bedrooms makes this ideal for a retirement home or a great start to home ownership. The walk up attic would be ideal as a 3rd bedroom or extra living space. Keep your car protected in the detached garage. Stroll down the promenade along the lake to one of the many boutiques and amazing eateries that Port has to offer or just relax along the historic Welland canal and watch the ships sliver through the quiet water. Make your appointment today...you will not be disappointed! Immediate possession is available!
Location
Province ON
County Niagara
Community 878 - Sugarloaf
Area Niagara
Zoning R1
Rooms
Basement Unfinished, Full
Kitchen 1
Interior
Interior Features Water Meter
Cooling None
Fireplaces Number 1
Laundry In Basement
Exterior
Exterior Feature Porch
Parking Features Private, Other
Garage Spaces 1.0
Pool None
View Lake
Roof Type Asphalt Shingle
Lot Frontage 90.0
Lot Depth 105.79
Exposure West
Total Parking Spaces 4
Building
Lot Description Irregular Lot
Foundation Block
New Construction false
Others
Senior Community Yes
Security Features Carbon Monoxide Detectors,Smoke Detector
Read Less Info
Want to know what your home might be worth? Contact us for a FREE valuation!

Our team is ready to help you sell your home for the highest possible price ASAP
"My job is to find and attract mastery-based agents to the office, protect the culture, and make sure everyone is happy! "

