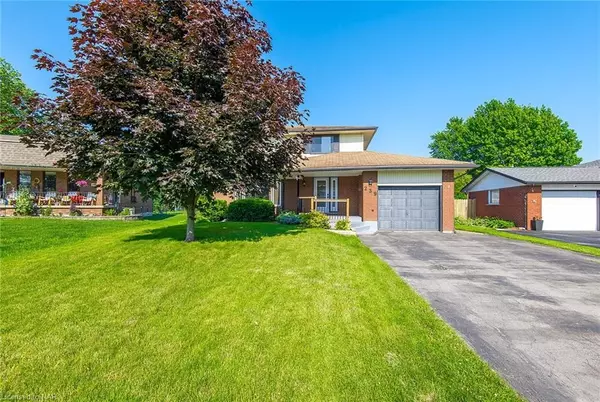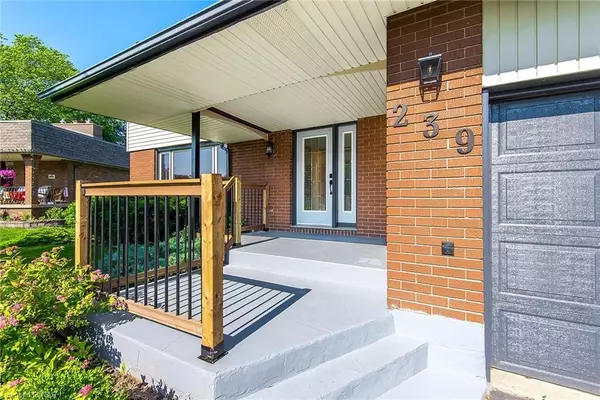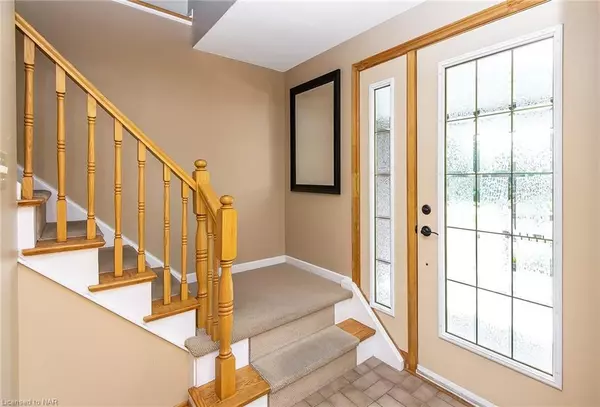$670,000
$699,900
4.3%For more information regarding the value of a property, please contact us for a free consultation.
4 Beds
3 Baths
1,800 SqFt
SOLD DATE : 02/15/2024
Key Details
Sold Price $670,000
Property Type Single Family Home
Sub Type Detached
Listing Status Sold
Purchase Type For Sale
Square Footage 1,800 sqft
Price per Sqft $372
Subdivision 878 - Sugarloaf
MLS Listing ID X8707684
Sold Date 02/15/24
Style 2-Storey
Bedrooms 4
Annual Tax Amount $4,686
Tax Year 2022
Property Sub-Type Detached
Property Description
Welcome to 239 Olga Drive, located in SW Port Colborne in a beautiful Sugarloaf neighbourhood. This stunning 2 Storey home includes 3+1 bedrooms, 2.5 bathrooms and over 1800 sqft of above grade living space indicating that this property definitely will not last. Featuring a Wood Fireplace in the Living-Room and a Gas Fireplace in the Family Room with french doors leading you to the backyard oasis where you can hangout on the back deck, the patio or the pool house for the summer all while enjoying a refreshing splash in the in-ground pool which has a brand new liner(June '23) adding years of undisturbed fun for you and the family! Just minutes from the Marina and HH Knoll park this location doesn't get any better for families looking for a quiet family oriented neighbourhood. Don't let this one pass you by, come and have a look before its gone!
Location
Province ON
County Niagara
Community 878 - Sugarloaf
Area Niagara
Zoning R1
Rooms
Basement Finished, Full
Kitchen 1
Separate Den/Office 1
Interior
Interior Features Water Heater
Cooling Central Air
Fireplaces Number 2
Exterior
Parking Features Private Double
Garage Spaces 1.0
Pool None
Roof Type Asphalt Shingle
Lot Frontage 50.27
Lot Depth 145.6
Exposure East
Total Parking Spaces 4
Building
Foundation Poured Concrete
New Construction false
Others
Senior Community Yes
Read Less Info
Want to know what your home might be worth? Contact us for a FREE valuation!

Our team is ready to help you sell your home for the highest possible price ASAP
"My job is to find and attract mastery-based agents to the office, protect the culture, and make sure everyone is happy! "






