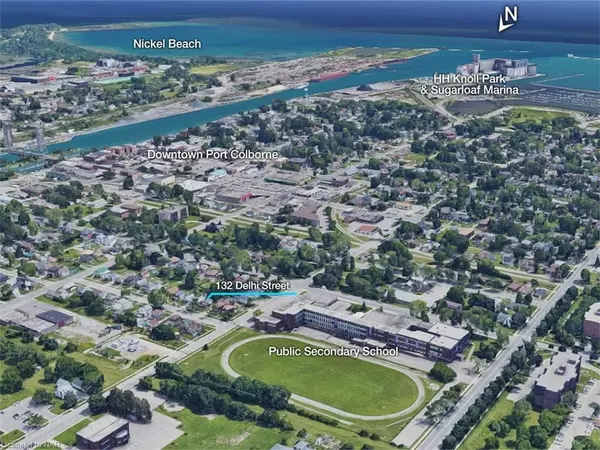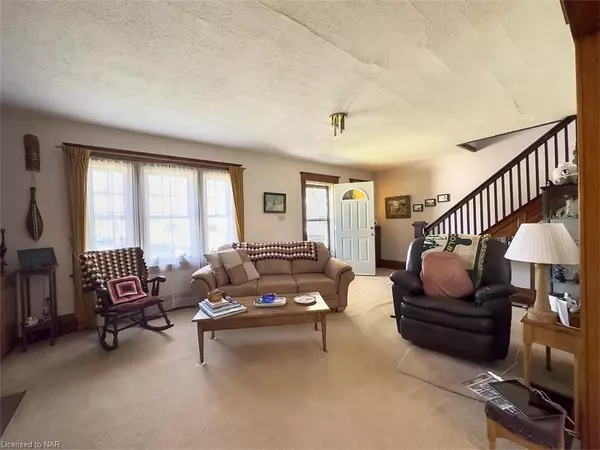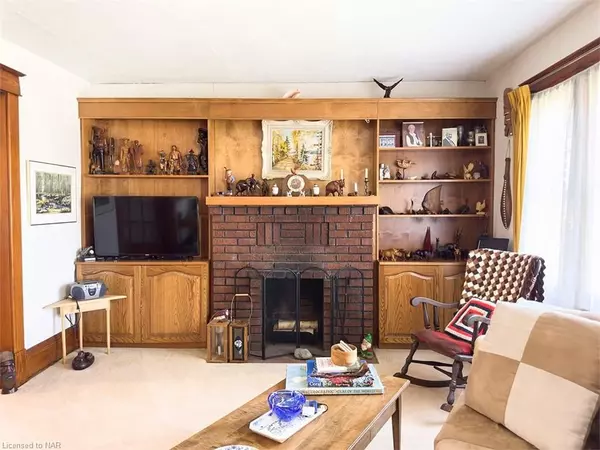$430,000
$459,900
6.5%For more information regarding the value of a property, please contact us for a free consultation.
3 Beds
1 Bath
1,344 SqFt
SOLD DATE : 05/31/2024
Key Details
Sold Price $430,000
Property Type Single Family Home
Sub Type Detached
Listing Status Sold
Purchase Type For Sale
Square Footage 1,344 sqft
Price per Sqft $319
Subdivision 878 - Sugarloaf
MLS Listing ID X8707292
Sold Date 05/31/24
Style 2-Storey
Bedrooms 3
Annual Tax Amount $3,202
Tax Year 2023
Property Sub-Type Detached
Property Description
Welcome to this charming character home on a quiet, tree-lined street in Port Colborne. With original features including wood floors, a wood staircase, and wide wood baseboards, this 1344 sq. ft., double brick & sided home was carefully built by the Port Colborne Cement Plant for its executives. This home has been updated and maintained over the years and has a classic layout. The front porch leads to the main entrance of this home and opens to the living room which has a doorway to the kitchen and french doors into the formal dining room. The original wood staircase takes you to the 3 bedrooms and huge bathroom on the second level. The full basement provides abundant storage space. The location of 132 Delhi Street is ideal with only a 7-minute walk to downtown Port Colborne, where you can enjoy shops, dining, and find all necessary amenities. The library and museum are also conveniently close by and the historic Welland Canal district and Lake Erie are just a few blocks away. Families will appreciate the proximity to Port Colborne High School and McKay Public School. The detached, single garage is insulated and currently serves as a versatile workshop, providing extra space for hobbies or projects. Don't miss the opportunity to own a piece of history in the heart of Port Colborne
Location
Province ON
County Niagara
Community 878 - Sugarloaf
Area Niagara
Zoning R2
Rooms
Basement Unfinished, Full
Kitchen 1
Interior
Cooling None
Laundry In Basement
Exterior
Exterior Feature Deck, Porch
Parking Features Private, Other, Mutual
Garage Spaces 1.0
Pool None
Roof Type Asphalt Shingle
Lot Frontage 44.0
Lot Depth 100.0
Exposure South
Building
Foundation Poured Concrete
New Construction false
Others
Senior Community Yes
Read Less Info
Want to know what your home might be worth? Contact us for a FREE valuation!

Our team is ready to help you sell your home for the highest possible price ASAP
"My job is to find and attract mastery-based agents to the office, protect the culture, and make sure everyone is happy! "






