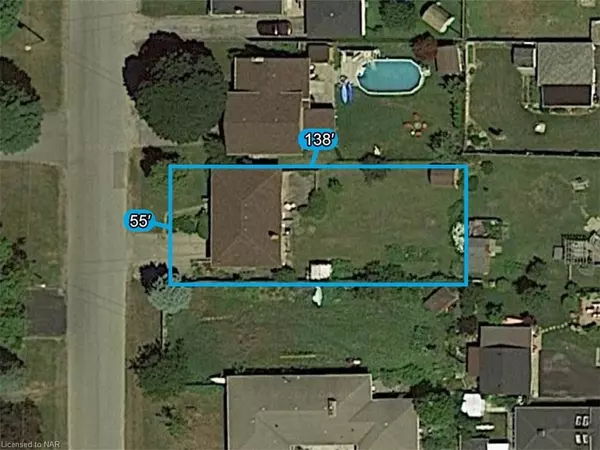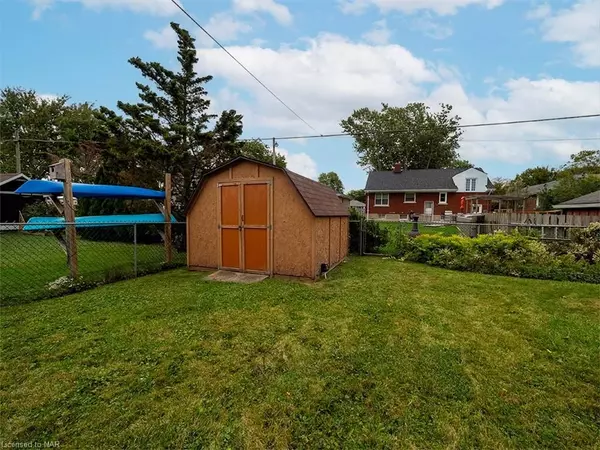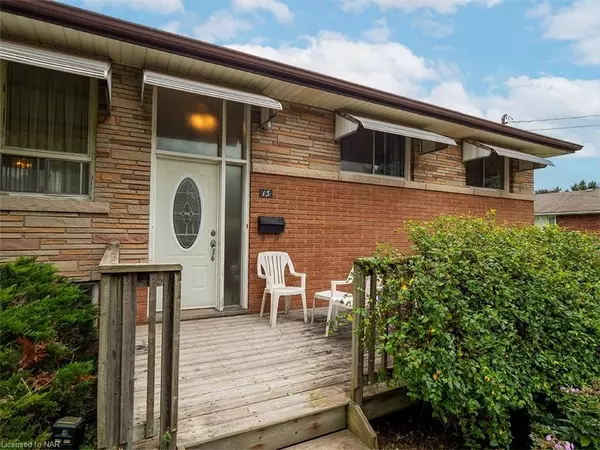$460,000
$499,900
8.0%For more information regarding the value of a property, please contact us for a free consultation.
3 Beds
1 Bath
1,190 SqFt
SOLD DATE : 11/30/2023
Key Details
Sold Price $460,000
Property Type Single Family Home
Sub Type Detached
Listing Status Sold
Purchase Type For Sale
Square Footage 1,190 sqft
Price per Sqft $386
Subdivision 878 - Sugarloaf
MLS Listing ID X8707098
Sold Date 11/30/23
Style Bungalow-Raised
Bedrooms 3
Annual Tax Amount $3,539
Tax Year 2022
Property Sub-Type Detached
Property Description
Situated on a quiet side street this home offers a great opportunity to settle in sought-after south west Port Colborne. This family friendly neighbourhood is conveniently close to everything you need. With 1,190 square feet of living space, this 3 bedroom raised bungalow boasts a comfortable layout with wood floors adding warmth and character. 13 Ridgewood offers all principal rooms on the main floor - living room, dining room, bright kitchen with white cabinetry, bedrooms and bathroom. A back door off the kitchen opens to a sprawling backyard with a large deck & storage shed. The full basement has a rec room and and a convenient workshop space and opens to the attached garage. The 55' x 138' lot offers an expansive, fenced back yard with gate beside the garage. There is plenty of space to expand on the existing gardens and two sheds provide ample space for outdoor tool storage. This home has forced air gas heat, central air (2018) and central vac. Quick possession is available!
Location
Province ON
County Niagara
Community 878 - Sugarloaf
Area Niagara
Zoning R1
Rooms
Basement Partially Finished, Full
Kitchen 1
Interior
Interior Features Water Heater Owned, Central Vacuum, Other
Cooling Central Air
Laundry In Basement
Exterior
Exterior Feature Awnings, Deck
Parking Features Private Double, Other, Inside Entry
Garage Spaces 1.0
Pool None
Roof Type Asphalt Shingle
Lot Frontage 55.0
Lot Depth 138.0
Exposure East
Total Parking Spaces 3
Building
Foundation Concrete Block
New Construction false
Others
Senior Community Yes
Read Less Info
Want to know what your home might be worth? Contact us for a FREE valuation!

Our team is ready to help you sell your home for the highest possible price ASAP
"My job is to find and attract mastery-based agents to the office, protect the culture, and make sure everyone is happy! "






