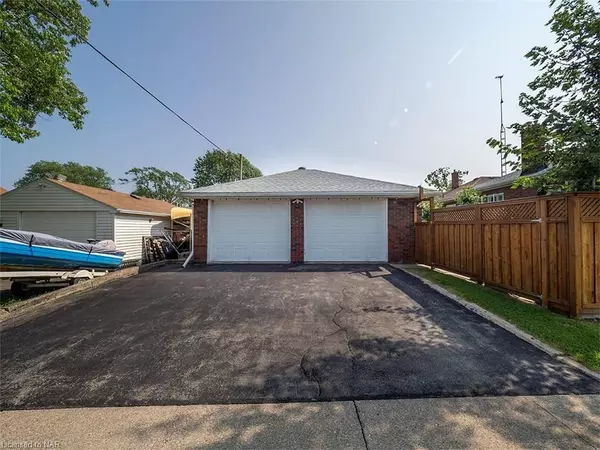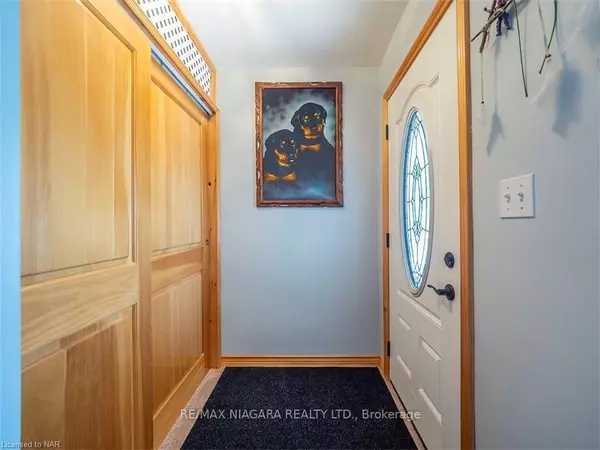$575,000
$579,900
0.8%For more information regarding the value of a property, please contact us for a free consultation.
2 Beds
2 Baths
1,278 SqFt
SOLD DATE : 08/28/2023
Key Details
Sold Price $575,000
Property Type Single Family Home
Sub Type Detached
Listing Status Sold
Purchase Type For Sale
Square Footage 1,278 sqft
Price per Sqft $449
MLS Listing ID X8706662
Sold Date 08/28/23
Style Bungalow
Bedrooms 2
Annual Tax Amount $3,475
Tax Year 2022
Property Sub-Type Detached
Property Description
Just Move In!! 161 Clarke Street is an immaculate brick bungalow situated just steps away from Lakeshore Catholic High School and all the amenities and facilities at the Vale Health & Wellness Centre. Step inside this home and you'll appreciate this owner's meticulous care and thoughtful updates. The main floor boasts a beautifully updated kitchen with granite countertops, large living room and two bedrooms. The main bath has been tastefully updated and features double sinks. Downstairs in the full basement, a welcoming rec room and secondary kitchen, three piece bathroom with shower and potential third bedroom offers flexibility and this space could easily transform into a future in-law suite with separate side door entrance to the home. The beautifully landscaped backyard with a private patio is fully fenced for your peace of mind. The double garage, complete with heat and hydro, offers ample space for both vehicles and projects. The home comes move-in ready, with significant updates already completed for your convenience. The furnace and central air were upgraded in 2022. The house's roof was updated in 2020 and the garage's roof in 2023. Over the past 5 years, the windows have been replaced. The attention to detail and careful maintenance are evident. Immediate possession is available.
Location
Province ON
County Niagara
Area Niagara
Zoning R2
Rooms
Basement Full
Kitchen 2
Interior
Interior Features Water Heater Owned
Cooling Central Air
Fireplaces Number 1
Fireplaces Type Electric
Laundry In Basement
Exterior
Parking Features Other
Garage Spaces 2.0
Pool None
Community Features Recreation/Community Centre
Roof Type Asphalt Shingle
Lot Frontage 49.5
Lot Depth 124.0
Exposure East
Total Parking Spaces 4
Building
Foundation Concrete Block
New Construction false
Others
Senior Community Yes
Read Less Info
Want to know what your home might be worth? Contact us for a FREE valuation!

Our team is ready to help you sell your home for the highest possible price ASAP
"My job is to find and attract mastery-based agents to the office, protect the culture, and make sure everyone is happy! "






