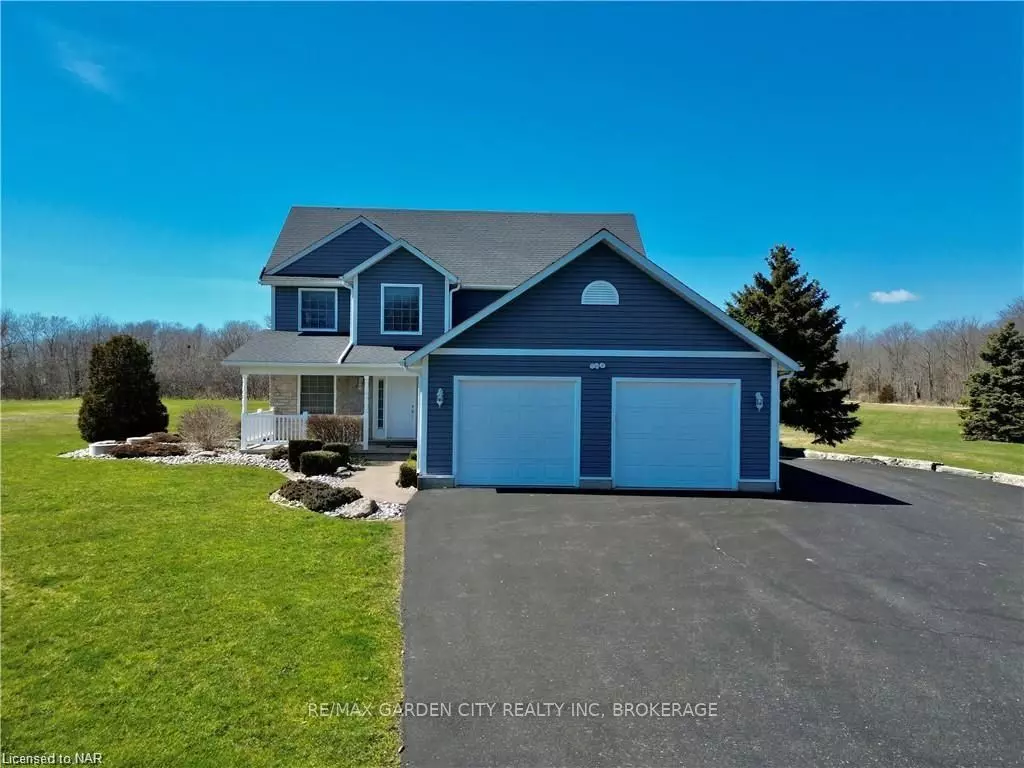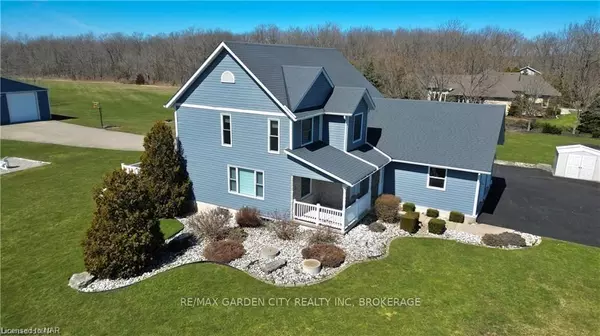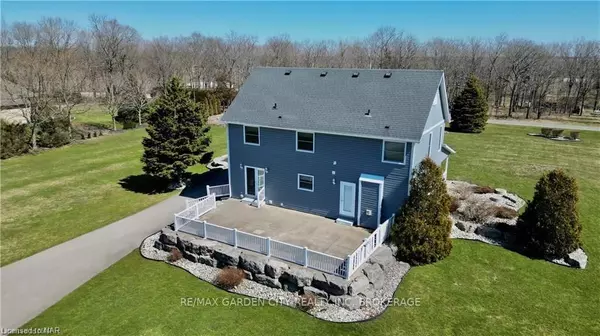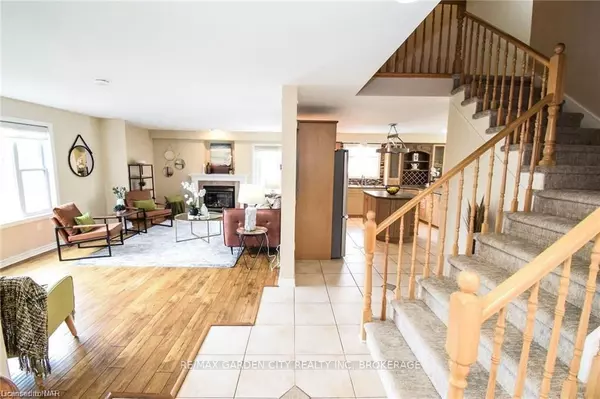$1,180,000
$1,259,900
6.3%For more information regarding the value of a property, please contact us for a free consultation.
5 Beds
4 Baths
3,171 SqFt
SOLD DATE : 10/02/2023
Key Details
Sold Price $1,180,000
Property Type Single Family Home
Sub Type Detached
Listing Status Sold
Purchase Type For Sale
Square Footage 3,171 sqft
Price per Sqft $372
MLS Listing ID X8706529
Sold Date 10/02/23
Style 2-Storey
Bedrooms 5
Annual Tax Amount $7,020
Tax Year 2023
Lot Size 0.500 Acres
Property Sub-Type Detached
Property Description
Prepare to fall in love with this property!! Tucked away at the end of a fully paved dead-end road sits a 1.54 acre perfect escape for you and your family. Centrally located between Port Colborne and Wainfleet, just minutes away from Lake Erie, the Friendship Trail and Long Beach Conservation Park for all your outdoor activities. This home has everything you've been looking for but couldn't find including an oversized mind blowing detached shop!! 40 x 60 ft with gas, hydro, water, in floor heating, and yes air conditioning. Perfectly set up for a work from home shop, or store and maintain any and all the toys that you can think of. Walking through the front door you are immediately invited into a freshly painted move-in ready 5 bedroom, 4 bath home, over 3000 sq feet of total living space with open concept eat-in kitchen, stainless appliances and spacious living room with gas fireplace. French doors from the kitchen lead you to a huge outdoor patio space perfect for entertaining, dining, or just relaxing watching the westerly sunsets. Large mudroom and 2 pc bath conveniently located off the attached double car garage for all your storage needs. Upstairs offering 4 spacious bedrooms with plenty of storage and a 4 pc main bath. The primary bedroom, with walk-in closet, a spa-like bath with soaker tub and full ensuite laundry room. Brand new carpeting finishes off the upper level. Beautiful fully finished basement offering a full open concept rec-room with gas fireplace, 5th bedroom, 4th bathroom, office/den and storage utility area. Separate entrance basement walk-up from the garage makes it ideal for a potential in-law suite or second unit. Fully paved driveway fitting more than 10 vehicles. Don't let this rare opportunity get away!!
Location
Province ON
County Niagara
Area Niagara
Zoning R1
Rooms
Basement Full
Kitchen 1
Separate Den/Office 1
Interior
Interior Features Central Vacuum
Cooling Central Air
Fireplaces Number 2
Laundry Laundry Closet
Exterior
Exterior Feature Porch
Parking Features Other
Garage Spaces 2.0
Pool None
View Lake
Roof Type Asphalt Shingle
Lot Frontage 151.42
Lot Depth 419.77
Exposure West
Total Parking Spaces 12
Building
Lot Description Irregular Lot
Foundation Poured Concrete
New Construction false
Others
Senior Community Yes
Read Less Info
Want to know what your home might be worth? Contact us for a FREE valuation!

Our team is ready to help you sell your home for the highest possible price ASAP
"My job is to find and attract mastery-based agents to the office, protect the culture, and make sure everyone is happy! "






