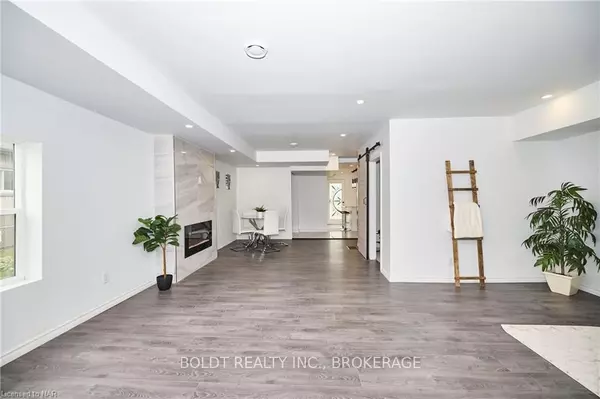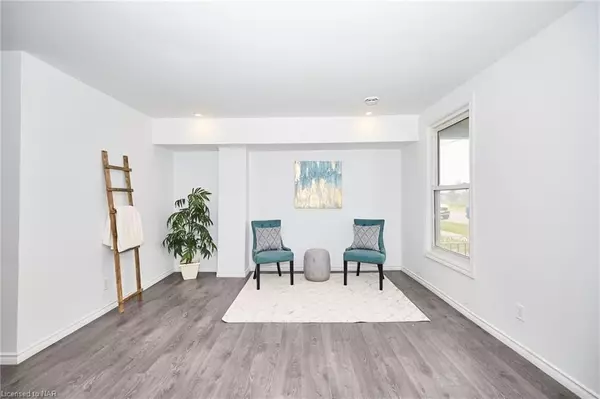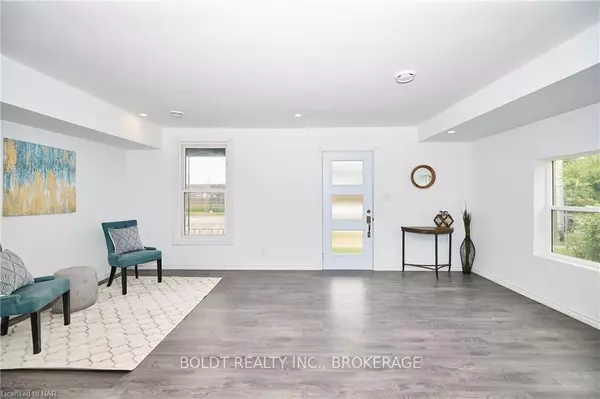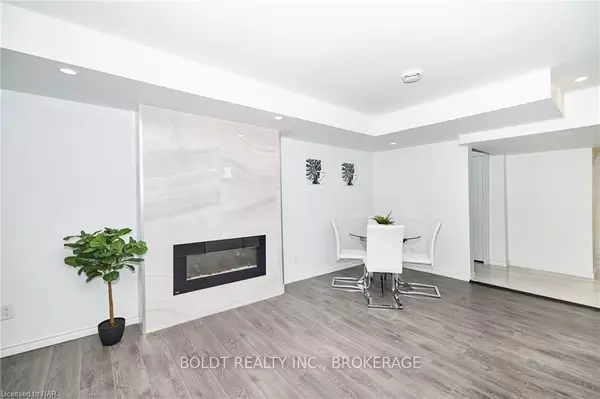$420,000
$439,900
4.5%For more information regarding the value of a property, please contact us for a free consultation.
3 Beds
3 Baths
1,000 SqFt
SOLD DATE : 10/16/2023
Key Details
Sold Price $420,000
Property Type Single Family Home
Sub Type Detached
Listing Status Sold
Purchase Type For Sale
Square Footage 1,000 sqft
Price per Sqft $420
MLS Listing ID X8706422
Sold Date 10/16/23
Style 1 1/2 Storey
Bedrooms 3
Annual Tax Amount $1,576
Tax Year 2023
Property Sub-Type Detached
Property Description
Welcome to 298 Davis Street, in Port Colborne. This move-in ready, detached home offers 3 bedrooms, 2.5 baths, and a detached garage. The main level offers an open-concept living and dining room beaming with natural light and tasteful décor, featuring an electric fireplace and pot lights throughout. The bright, renovated kitchen offers backyard access, stainless steel appliances including stove, fridge, dishwasher, and a large centre island. A convenient laundry closet and a large half bath complete the main floor. Head upstairs and you will find the primary bedroom with a 8x3 walk-in closet and a 4-piece en-suite bathroom, featuring a tiled tub/shower. Two more bedrooms are also located on this floor with a 3-piece family bathroom, including glass shower. Rear kitchen entrance leads you into a fully fenced backyard – with garage access, this space is perfect for family dinners outside in the warmer season. Close to great schools and local amenities, opportunities are endless for the next family to call this house a home.
Location
Province ON
County Niagara
Area Niagara
Zoning R3
Rooms
Basement Unfinished
Kitchen 1
Interior
Interior Features None
Cooling Central Air
Fireplaces Type Electric
Exterior
Exterior Feature Porch
Parking Features Private
Garage Spaces 1.0
Pool None
Roof Type Asphalt Shingle
Lot Frontage 41.0
Lot Depth 132.0
Exposure West
Total Parking Spaces 4
Building
Foundation Concrete Block
New Construction false
Others
Senior Community No
Read Less Info
Want to know what your home might be worth? Contact us for a FREE valuation!

Our team is ready to help you sell your home for the highest possible price ASAP
"My job is to find and attract mastery-based agents to the office, protect the culture, and make sure everyone is happy! "






