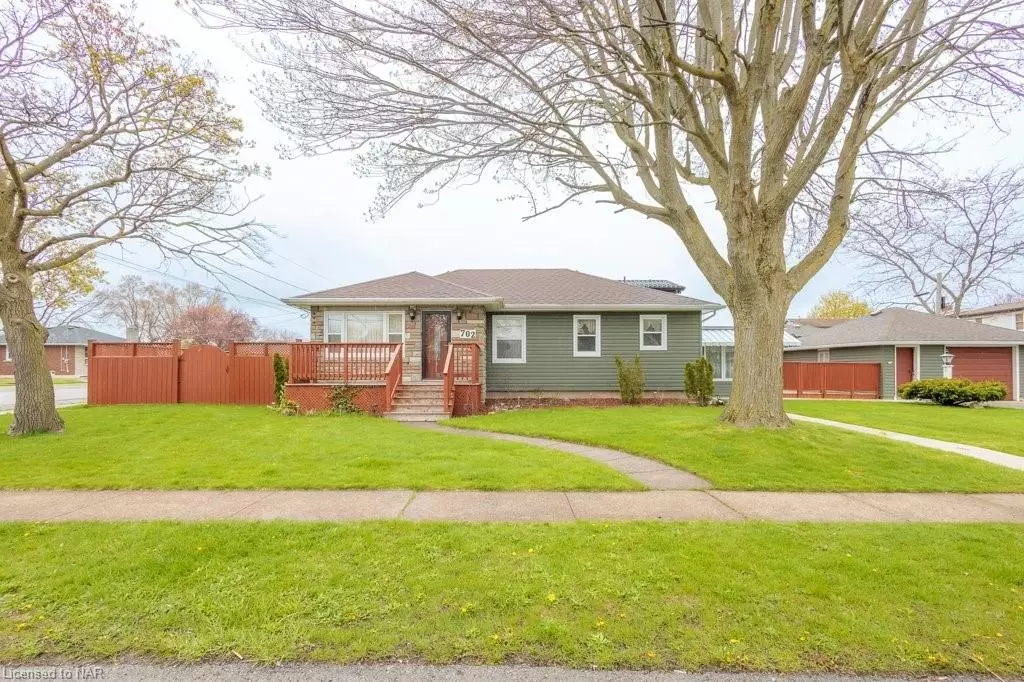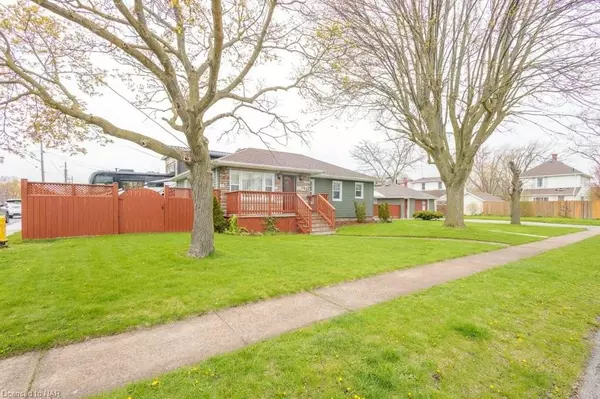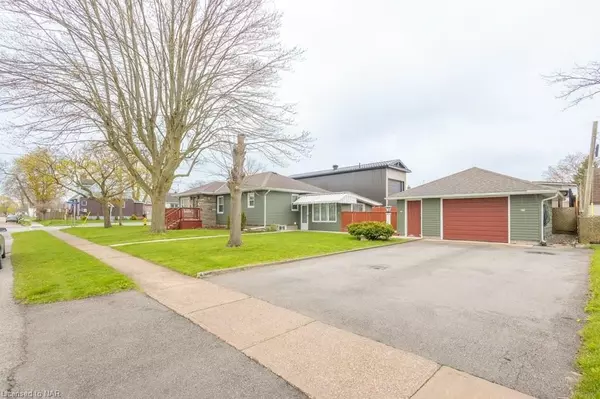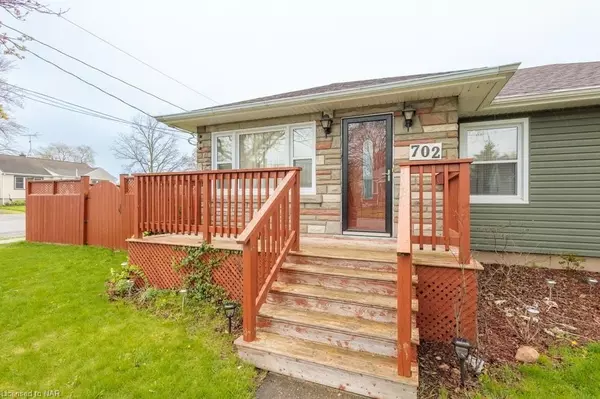$544,900
$549,900
0.9%For more information regarding the value of a property, please contact us for a free consultation.
4 Beds
2 Baths
1,036 SqFt
SOLD DATE : 07/26/2023
Key Details
Sold Price $544,900
Property Type Single Family Home
Sub Type Detached
Listing Status Sold
Purchase Type For Sale
Square Footage 1,036 sqft
Price per Sqft $525
MLS Listing ID X8705624
Sold Date 07/26/23
Style Bungalow-Raised
Bedrooms 4
Annual Tax Amount $3,152
Tax Year 2022
Property Sub-Type Detached
Property Description
Comfortable, clean and with beautiful curb appeal...this is a raised bungalow with some great options. The main floor of the home is very open, creating a spacious yet comfortable feel. The large kitchen has almost a wall of pantry cupboards that many would find hard to fill. There is some great working counter space along with an area that could be great coffee bar. The major appliances are included, the stove is only about a year old. There is still space for an island should you want to add even more storage or counters here as well. The living room offers lots of window views along with the Direct Vent AC unit that services the entire main floor well. There are 2 nice sized bedrooms here with a 4 piece bath in between. Head downstairs to the perfect family room for movie nights by the gas fire place. Currently, the large room off the family room is used as the primary bedroom and features a walk-in closet along with an ensuite bath. And this isn't your regular basement bathroom! Luxurious soaker tub, spacious walk in shower, double sinks...this one was done up right! Tour around the other way and you will find the large utility room with the boiler, laundry and lots more storage space.One more room here that could be a fourth bedroom w/some adjustments. For now, maybe an office, exercise room, or hobby room? Potentially this lower half could become a secondary suite with this becoming a kitchen here? With the side entrance off the sunroom allowing access either up or down, it could be an option. Speaking of the sunroom...this will likely be a favourite spot. Lots of sunshine here w/ large windows & a skylight. A private deck area was built to fill the space between the house and the garage that is perfect for summertime BBQS & morning coffee time. Don't forget to check out this clean and spacious garage..sure to impress! It's time for you to Own a Piece of Niagara right here in lovely Port Colborne.
Location
Province ON
County Niagara
Area Niagara
Zoning R2
Rooms
Basement Full
Kitchen 1
Separate Den/Office 2
Interior
Interior Features Sump Pump
Cooling Wall Unit(s)
Fireplaces Number 1
Exterior
Exterior Feature Deck
Parking Features Other
Garage Spaces 1.5
Pool None
Community Features Public Transit
Roof Type Asphalt Shingle
Lot Frontage 64.0
Lot Depth 134.0
Exposure West
Building
Foundation Poured Concrete
New Construction false
Others
Senior Community Yes
Security Features Smoke Detector
Read Less Info
Want to know what your home might be worth? Contact us for a FREE valuation!

Our team is ready to help you sell your home for the highest possible price ASAP
"My job is to find and attract mastery-based agents to the office, protect the culture, and make sure everyone is happy! "






