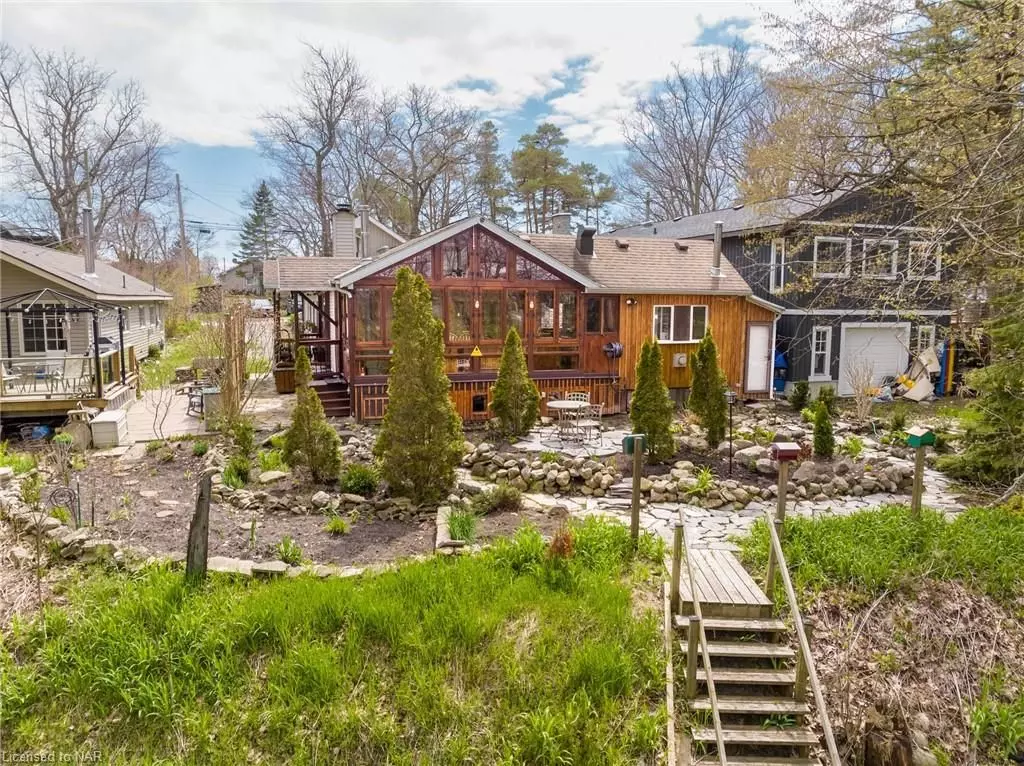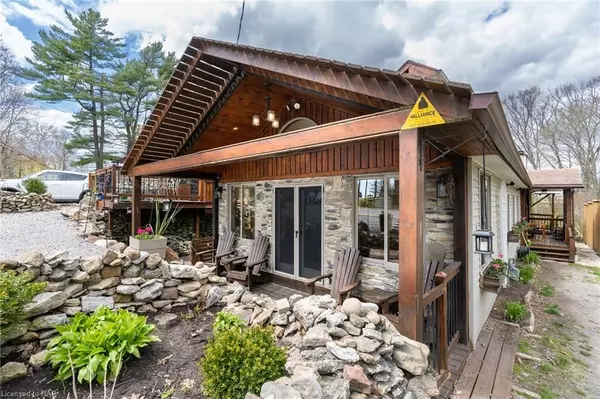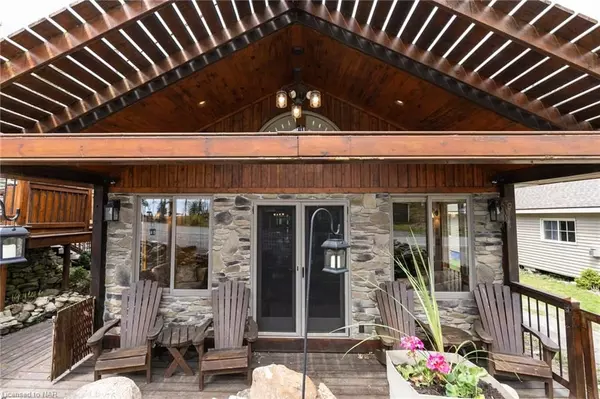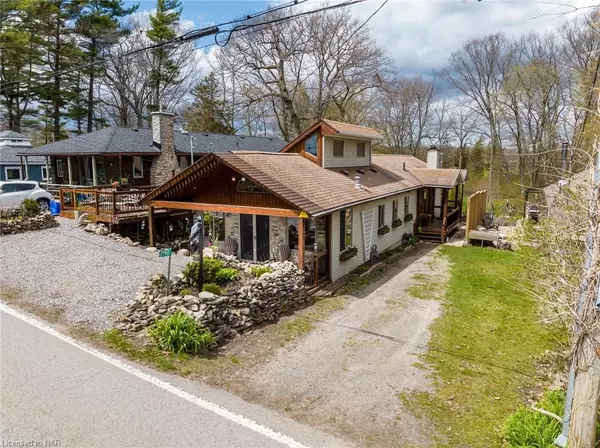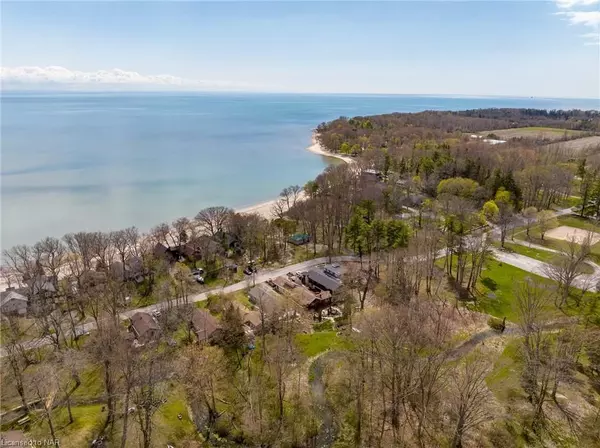$649,000
$649,000
For more information regarding the value of a property, please contact us for a free consultation.
3 Beds
2 Baths
1,933 SqFt
SOLD DATE : 09/28/2023
Key Details
Sold Price $649,000
Property Type Single Family Home
Sub Type Detached
Listing Status Sold
Purchase Type For Sale
Square Footage 1,933 sqft
Price per Sqft $335
Subdivision 874 - Sherkston
MLS Listing ID X8497902
Sold Date 09/28/23
Style 1 1/2 Storey
Bedrooms 3
Annual Tax Amount $3,200
Tax Year 2022
Property Sub-Type Detached
Property Description
Welcome to 2790 Vimy Ridge! This absolutely stunning handcrafted home is one of a kind. Located directly across from the sandy beach of Cedar Bay - you will feel as though you are on vacation all year long thanks to the 4 season set up and cottage atmosphere. Highlights of this oasis include a sauna, multiple cozy fireplaces, a full wine cellar, outdoor shower, wrap-around deck, guest house/in-law suite set up, upper level loft, and beautiful stone, oak, pine & black walnut carpentry throughout! One of many impressive features of this home is the sunroom - which is entirely wrapped in knotty pine tongue and groove & has built in speakers, bbq, wood fireplace and stunning view of the backyard. The backyard is just as impressive as the interior - backing onto Centennial Park and full of privacy! You can enjoy the Hot Tub, relax on one of the multiple sundecks/porches/patios & enjoy the views of the lush gardens consisting of hydrangea, lillies & echinacea. Don't miss the chance to live this relaxing lifestyle, spend days outdoors on the beach, swimming, walking trails or inside enjoying views of the lush backyard. Other features: skylight, water softener, built in BBQ, 5 parking spaces.
Location
Province ON
County Niagara
Community 874 - Sherkston
Area Niagara
Zoning LR
Rooms
Basement Partially Finished, Partial Basement
Kitchen 1
Interior
Interior Features Other, Bar Fridge, Accessory Apartment, Sauna, Water Heater Owned, Water Softener, Other
Cooling Central Air
Fireplaces Number 5
Fireplaces Type Living Room, Family Room, Electric
Laundry In Basement, Laundry Room
Exterior
Exterior Feature Backs On Green Belt, Controlled Entry, Deck, Hot Tub, Lighting, Porch, Privacy, Year Round Living, Private Entrance
Parking Features Front Yard Parking, Private, Reserved/Assigned, Other
Pool None
Waterfront Description Beach Front
View Ridge, Valley, Meadow, Creek/Stream, Pond, Beach, Garden, Park/Greenbelt, Water, Forest, Lake, Trees/Woods
Roof Type Shingles
Lot Frontage 47.84
Lot Depth 88.0
Total Parking Spaces 5
Building
Foundation Concrete Block
New Construction false
Others
Senior Community No
Security Features Carbon Monoxide Detectors,Smoke Detector
Read Less Info
Want to know what your home might be worth? Contact us for a FREE valuation!

Our team is ready to help you sell your home for the highest possible price ASAP
"My job is to find and attract mastery-based agents to the office, protect the culture, and make sure everyone is happy! "

