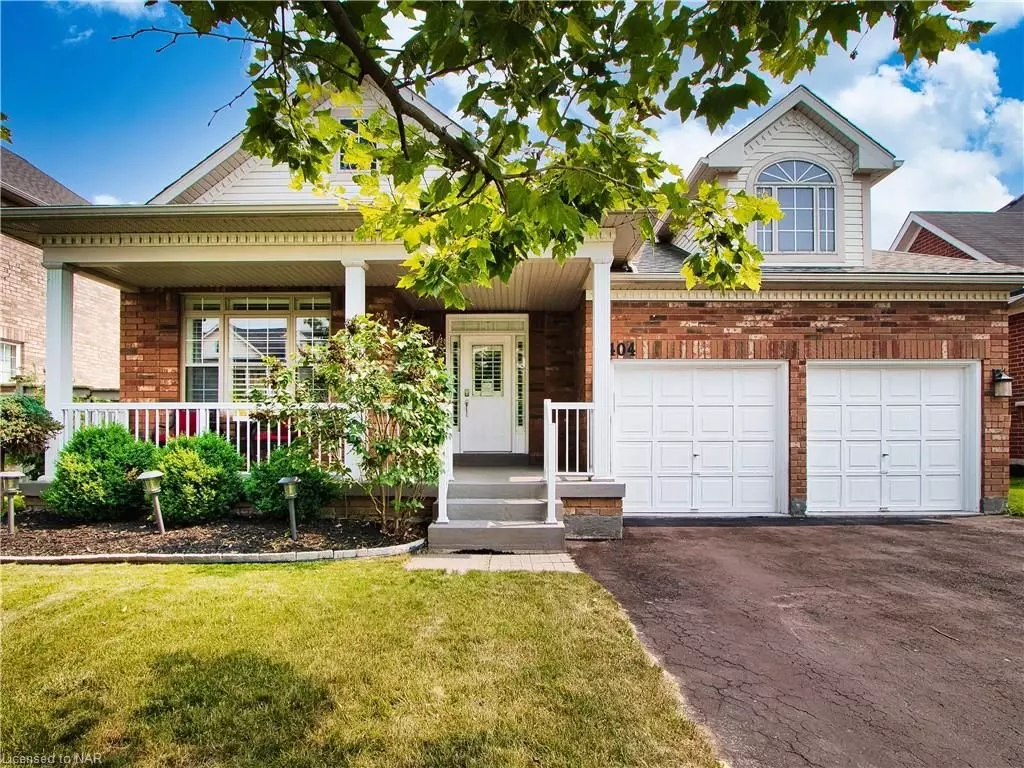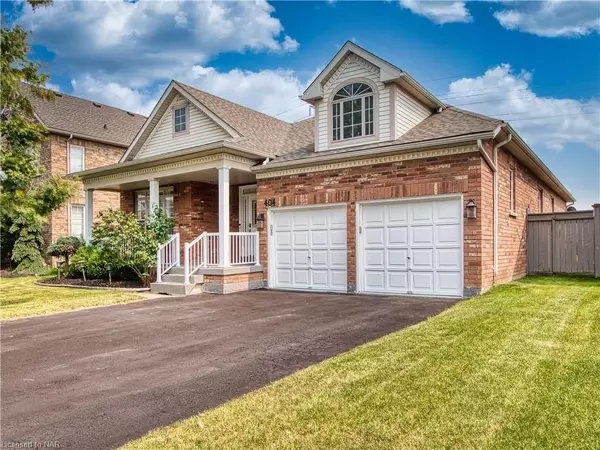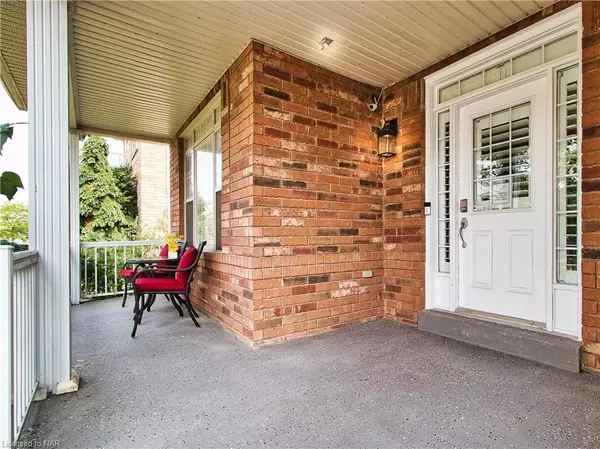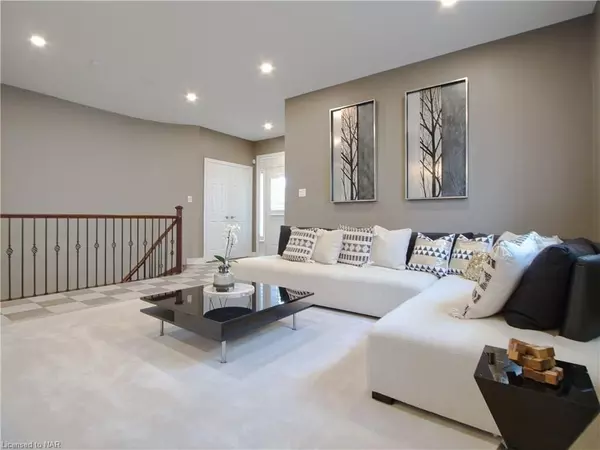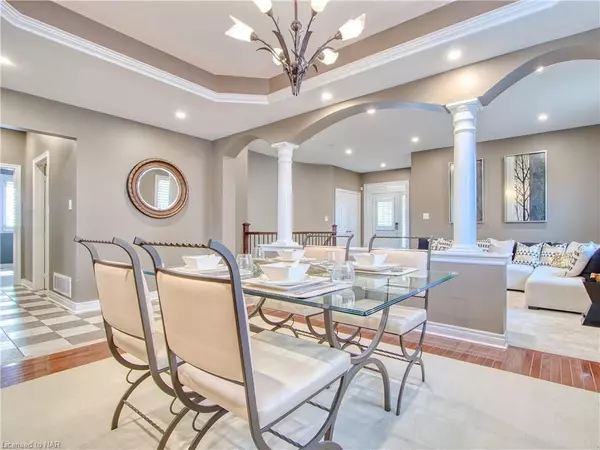$1,277,000
$999,900
27.7%For more information regarding the value of a property, please contact us for a free consultation.
6 Beds
4 Baths
2,021 SqFt
SOLD DATE : 09/28/2023
Key Details
Sold Price $1,277,000
Property Type Single Family Home
Sub Type Detached
Listing Status Sold
Purchase Type For Sale
Square Footage 2,021 sqft
Price per Sqft $631
Subdivision 107 - Glendale
MLS Listing ID X8497497
Sold Date 09/28/23
Style Bungalow
Bedrooms 6
Annual Tax Amount $5,109
Tax Year 2023
Property Sub-Type Detached
Property Description
Absolutely stunning!!! This unassuming all brick bungalow sits nestled on the 27 hole, Royal Niagara Golf Course. Double car garage, large driveway and inviting front porch greet you but the real treat awaits once you set foot inside .....
Over 4000 square feet of living space beautifully designed and waiting for you to enjoy!! A spacious foyer welcomes you home with the opportunity to store your coat and keys. The front room is the perfect den, home office or guest bedroom. Experience the open concept of the living and dining area, fantastic for festive meals and family gatherings. Need an amazing space to prep food for those celebrations?? This kitchen is a joy, with an abundance of cabinetry, tons of beautiful quartz counter space, high end appliances and a breakfast bar that sits 6!! The kitchen then opens to a comforting family room with cozy gas fireplace and vaulted ceiling that overlooks the golf course. Sliding doors off the kitchen lead you to a pristine back yard.The covered patio with gas bbq line, additional sitting space under the pergola and a breathtaking view of the golf course and escarpment will be one of your favourite places . A private gate and bridge to the course allows you access to load you clubs on the cart in style!!
Have adult children? In-laws? interested in running a B&B?...The lower level is beautifully finished with an impressively large recreation room, two additional bedrooms, beautiful bathroom complete with a steam shower, and finally a second full kitchen. Nine foot ceilings, in-ground sprinkler system and brand new AC are just a few of the added bonuses.
This community is conveniently located next to the Outlets at Niagara, Niagara College, the QEW and countless wineries and restaurants.
So much more than a property…This house is not only a home...it's a lifestyle.
Location
Province ON
County Niagara
Community 107 - Glendale
Area Niagara
Zoning R1
Rooms
Basement Finished, Full
Kitchen 2
Separate Den/Office 3
Interior
Interior Features Steam Room, Water Heater Owned, Central Vacuum
Cooling Central Air
Fireplaces Number 2
Exterior
Exterior Feature Lawn Sprinkler System, Privacy
Parking Features Private Double
Garage Spaces 2.0
Pool None
Roof Type Asphalt Shingle
Lot Frontage 60.17
Lot Depth 125.7
Building
Lot Description Irregular Lot
Foundation Poured Concrete
New Construction false
Others
Senior Community Yes
Read Less Info
Want to know what your home might be worth? Contact us for a FREE valuation!

Our team is ready to help you sell your home for the highest possible price ASAP
"My job is to find and attract mastery-based agents to the office, protect the culture, and make sure everyone is happy! "

