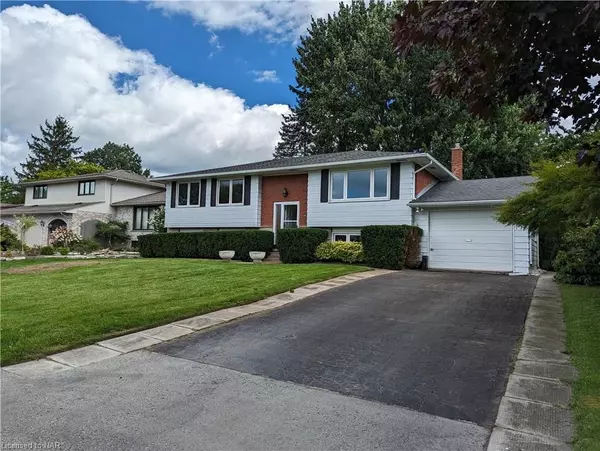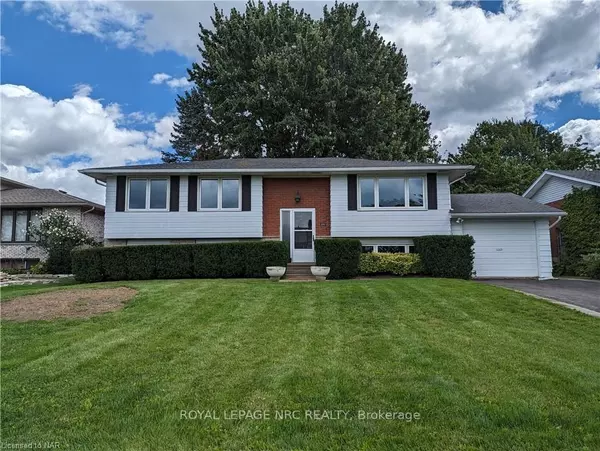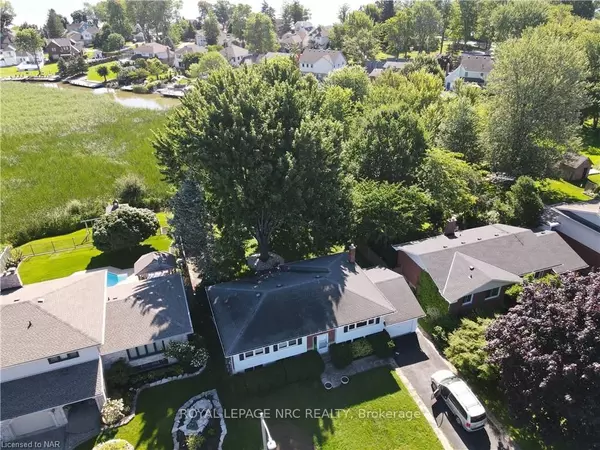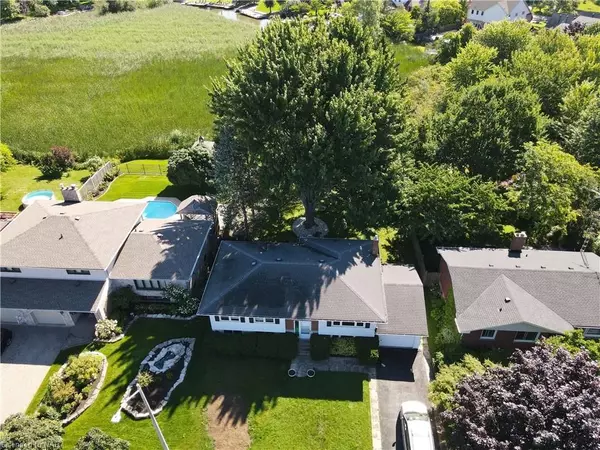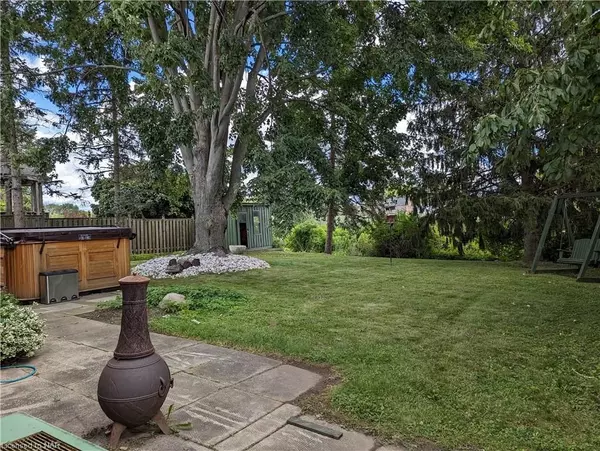$590,000
$599,000
1.5%For more information regarding the value of a property, please contact us for a free consultation.
3 Beds
2 Baths
1,250 SqFt
SOLD DATE : 10/19/2023
Key Details
Sold Price $590,000
Property Type Single Family Home
Sub Type Detached
Listing Status Sold
Purchase Type For Sale
Square Footage 1,250 sqft
Price per Sqft $472
Subdivision 878 - Sugarloaf
MLS Listing ID X8496883
Sold Date 10/19/23
Style Bungalow-Raised
Bedrooms 3
Annual Tax Amount $4,328
Tax Year 2023
Property Sub-Type Detached
Property Description
Welcome to your dream oasis in one of Port Colborne's most desired neighborhoods just steps away from the shores of Lake Erie! This exceptional raised bungalow listing boasts an array of great features. Tucked away on a quiet street, this residence offers no rear neighbors, allowing you to enjoy the beautiful conservation land right in your backyard. The serene backdrop ensures your privacy and provides an enchanting view of trees, deer, and birds.
This classic raised bungalow includes 2 spacious bedrooms on the main floor and a 4-piece bathroom. Natural light pours into every corner of this home with high ceilings and open living spaces. The lower level has an additional bedroom, 3-piece bathroom, laundry room, and a large family room.
The pinnacle relaxation awaits you in the form of the Hudson Custom Salt Water Year-round swim spa. Only 2 years old and accompanied by a 5-year warranty, this is your ticket to ultimate relaxation, health, and enjoyment.
Don't miss the chance to call this exceptional property your own. Experience the perfect blend of natural beauty, modern amenities, and a serene lakeside lifestyle. Your new home is ready to welcome you – seize the opportunity to live your dream today!
Location
Province ON
County Niagara
Community 878 - Sugarloaf
Area Niagara
Zoning R1
Rooms
Basement Walk-Up, Finished
Kitchen 1
Separate Den/Office 1
Interior
Cooling Central Air
Laundry In Basement
Exterior
Exterior Feature Hot Tub
Parking Features Private Double, Other
Garage Spaces 1.0
Pool Above Ground, None
Roof Type Asphalt Shingle
Lot Frontage 66.01
Lot Depth 119.0
Exposure East
Total Parking Spaces 3
Building
Foundation Concrete Block
New Construction false
Others
Senior Community Yes
Read Less Info
Want to know what your home might be worth? Contact us for a FREE valuation!

Our team is ready to help you sell your home for the highest possible price ASAP
"My job is to find and attract mastery-based agents to the office, protect the culture, and make sure everyone is happy! "


