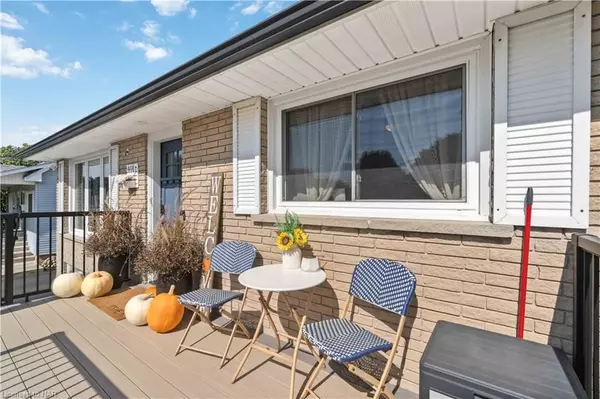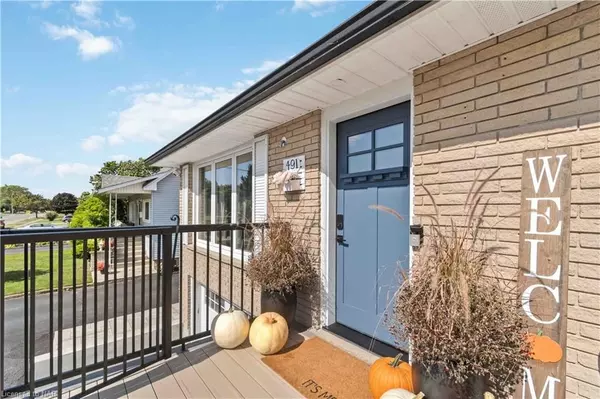$645,000
$675,000
4.4%For more information regarding the value of a property, please contact us for a free consultation.
3 Beds
2 Baths
1,436 SqFt
SOLD DATE : 12/19/2023
Key Details
Sold Price $645,000
Property Type Single Family Home
Sub Type Detached
Listing Status Sold
Purchase Type For Sale
Square Footage 1,436 sqft
Price per Sqft $449
Subdivision 878 - Sugarloaf
MLS Listing ID X8495827
Sold Date 12/19/23
Style Bungalow-Raised
Bedrooms 3
Annual Tax Amount $3,812
Tax Year 2023
Property Sub-Type Detached
Property Description
Beautiful 3 bedroom home in great neighborhood! Impeccably maintained and beautifully updated! You will love the bright kitchen with great island, open concept dining and living space. 3 bedrooms and a full bath finish out the main floor. The lower level has been fully updated and is a great space for rec room, play room or home office. Lower level also has a full bathroom. The home has an incredible outdoor living space with so many features and no rear neighbors! Some of the recent updates include: iron and wood fencing, fire pit, interlock patio and walkway and pergola. The front porch has been updated along with the front and rear exterior doors. The front porch is also lit at night with soffit lighting. The garage has been fitted with great cabinets and workbench. Located in a fantastic quiet neighborhood yet a short walk to the quaint town or Lake Erie! It is also noteworthy that the railway tracks are currently only used for storage and not a active rail line. This is the perfect place to call home and you wont want to miss on this one!
Location
Province ON
County Niagara
Community 878 - Sugarloaf
Area Niagara
Zoning R1
Rooms
Basement Separate Entrance, Finished
Kitchen 1
Interior
Cooling Central Air
Exterior
Parking Features Private Double, Other
Garage Spaces 1.0
Pool None
Roof Type Asphalt Shingle
Lot Frontage 54.2
Lot Depth 145.38
Exposure North
Total Parking Spaces 4
Building
Foundation Poured Concrete
New Construction false
Others
Senior Community Yes
Read Less Info
Want to know what your home might be worth? Contact us for a FREE valuation!

Our team is ready to help you sell your home for the highest possible price ASAP
"My job is to find and attract mastery-based agents to the office, protect the culture, and make sure everyone is happy! "






