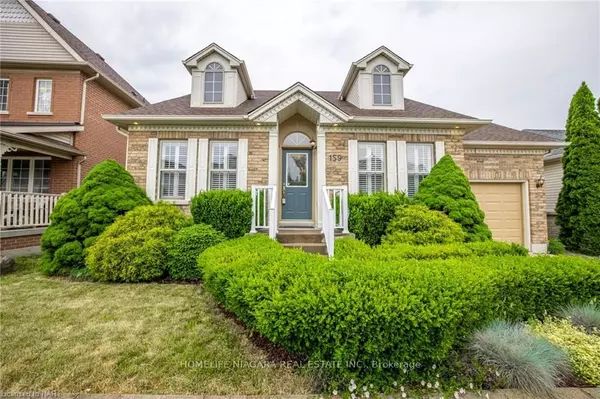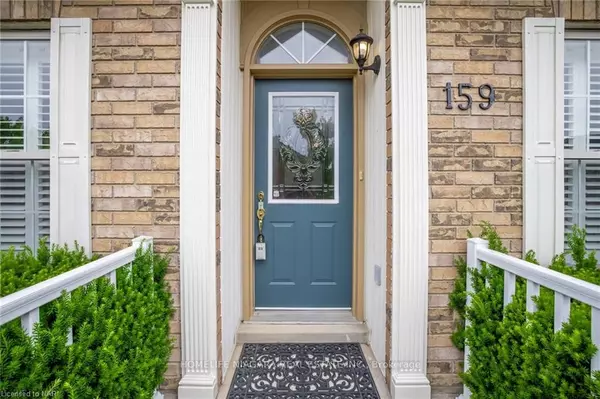$767,000
$785,900
2.4%For more information regarding the value of a property, please contact us for a free consultation.
3 Beds
3 Baths
2,548 SqFt
SOLD DATE : 01/11/2024
Key Details
Sold Price $767,000
Property Type Single Family Home
Sub Type Detached
Listing Status Sold
Purchase Type For Sale
Square Footage 2,548 sqft
Price per Sqft $301
Subdivision 107 - Glendale
MLS Listing ID X8495620
Sold Date 01/11/24
Style Bungalow
Bedrooms 3
Annual Tax Amount $3,075
Tax Year 2022
Property Sub-Type Detached
Property Description
Tucked away in beautiful Niagara on the Lake Ontario, within the desirable Niagara on the Green community is this 2 bed 3 Bath breathtaking Bungalow waiting for you start the next chapter in your life. If you've been looking for a well maintain home with a stylish flair, that offers one level living, then look no further. Welcome to 159 Cole Cr. located on a quiet neighbourly street, perfectly situated near great hwy access, Toronto, U.S border, wine country, shopping, dining, and all the lifestyle amenities to take advantage of all that Niagara has to offer. This well built all brick and vinyl sided home sits on a 47 ft wide lot featuring lush and mature landscaping that welcomes and make you feel right at home! Quality and craftsmanship are evident as you approach the front door, once you walk through the front door of this home you are welcomed into the bright beautiful space, which leads to the well-appointed kitchen, highlighted by a neutral palate of finishes, stainless steel appliances with plenty of cabinetry to store all your culinary needs. The main flr also features a good-sized dining area perfectly positioned for hosting dinner parties while still being open to the kitchen, just off the kitchen is a wonderful living room featuring a beautiful fireplace, making this the perfect place to cozy up on those cool crisp evenings. Conveniently located off the living area is a walkout deck, the perfect spot to destress the day away and take in the scenery from the beautiful mature trees right in your back yard offering you the outmost in privacy. Just off the living room is a generous sized primary bedroom, featuring a 4pc ensuite which has been meticulously maintained. Also on the main level is a second bedroom which can be utilized as a den or flex space. Steps away from the main level is the finished basement which features a good-sized bedroom, 3 pc bathroom, large family room and a convenient storage/utility room. Book your personal private tour today!
Location
Province ON
County Niagara
Community 107 - Glendale
Area Niagara
Zoning R1
Rooms
Basement Partially Finished, Full
Kitchen 1
Separate Den/Office 1
Interior
Interior Features Central Vacuum
Cooling Central Air
Exterior
Parking Features Private
Garage Spaces 1.0
Pool None
Roof Type Asphalt Shingle
Lot Frontage 47.0
Exposure North
Total Parking Spaces 2
Building
Foundation Poured Concrete
New Construction false
Others
Senior Community Yes
Read Less Info
Want to know what your home might be worth? Contact us for a FREE valuation!

Our team is ready to help you sell your home for the highest possible price ASAP
"My job is to find and attract mastery-based agents to the office, protect the culture, and make sure everyone is happy! "






