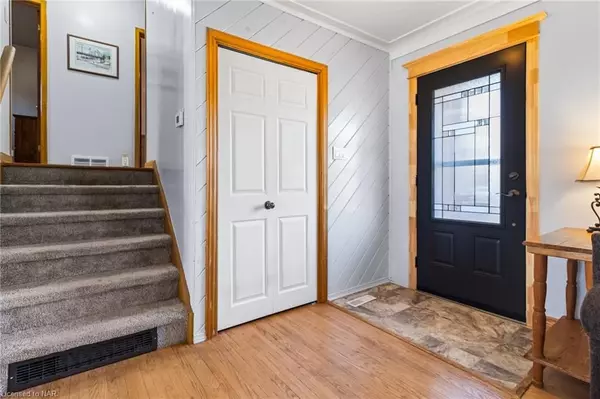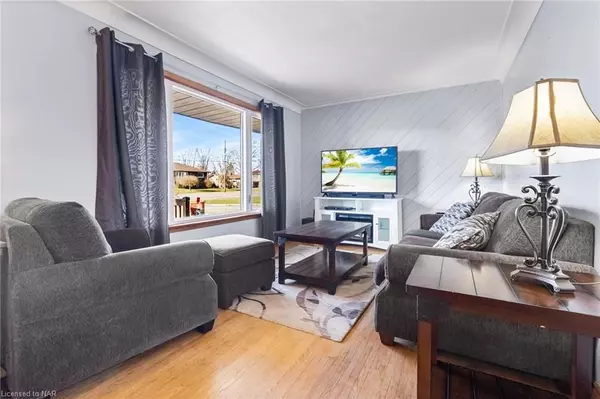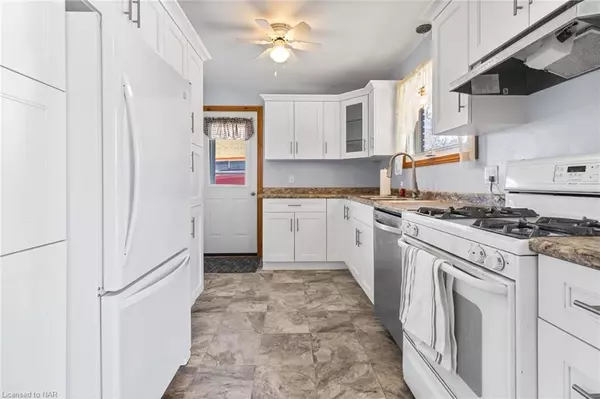$520,000
$519,900
For more information regarding the value of a property, please contact us for a free consultation.
3 Beds
1 Bath
975 SqFt
SOLD DATE : 03/01/2024
Key Details
Sold Price $520,000
Property Type Single Family Home
Sub Type Detached
Listing Status Sold
Purchase Type For Sale
Square Footage 975 sqft
Price per Sqft $533
Subdivision 878 - Sugarloaf
MLS Listing ID X8494610
Sold Date 03/01/24
Style Other
Bedrooms 3
Annual Tax Amount $3,558
Tax Year 2023
Property Sub-Type Detached
Property Description
Welcome to 213 Hampton Ave! This charming 3 bedroom home has been nicely updated and is located in a much sought-after west end Port Colborne neighbourhood. The main floor features an updated eat-in kitchen with ample cupboard and counter space, and a cozy living room with hardwood floors and large picture window beaming in tons of natural light. The upper floor has 3 spacious bedrooms all with hardwood floors, and a 4pc bedroom. Lower level is finished with a rec room and games room, laundry and plenty of storage. A detached 1.5 car garage with heat and hydro provides not only convenience but also additional workspace. Located on an awesome 57 x 135 ft lot with sliding patio doors leading to a great backyard with a covered deck. Many recent updates include furnace (2023), roof, generator, kitchen, exterior door and windows. A fantastic location close to excellent schools, parks, short walk to Lake Erie and minutes to Port Colbornes's downtown core featuring quaint shops and restaurants along the Welland Canal. This home provides tremendous value and opportunity, don't miss out on this one!
Location
Province ON
County Niagara
Community 878 - Sugarloaf
Area Niagara
Zoning R1
Rooms
Basement Finished, Full
Kitchen 1
Interior
Cooling Central Air
Exterior
Exterior Feature Deck, Porch
Parking Features Private, Other
Garage Spaces 1.5
Pool None
Roof Type Asphalt Shingle
Lot Frontage 57.0
Lot Depth 135.0
Exposure East
Total Parking Spaces 4
Building
Foundation Block
New Construction false
Others
Senior Community Yes
Read Less Info
Want to know what your home might be worth? Contact us for a FREE valuation!

Our team is ready to help you sell your home for the highest possible price ASAP
"My job is to find and attract mastery-based agents to the office, protect the culture, and make sure everyone is happy! "






