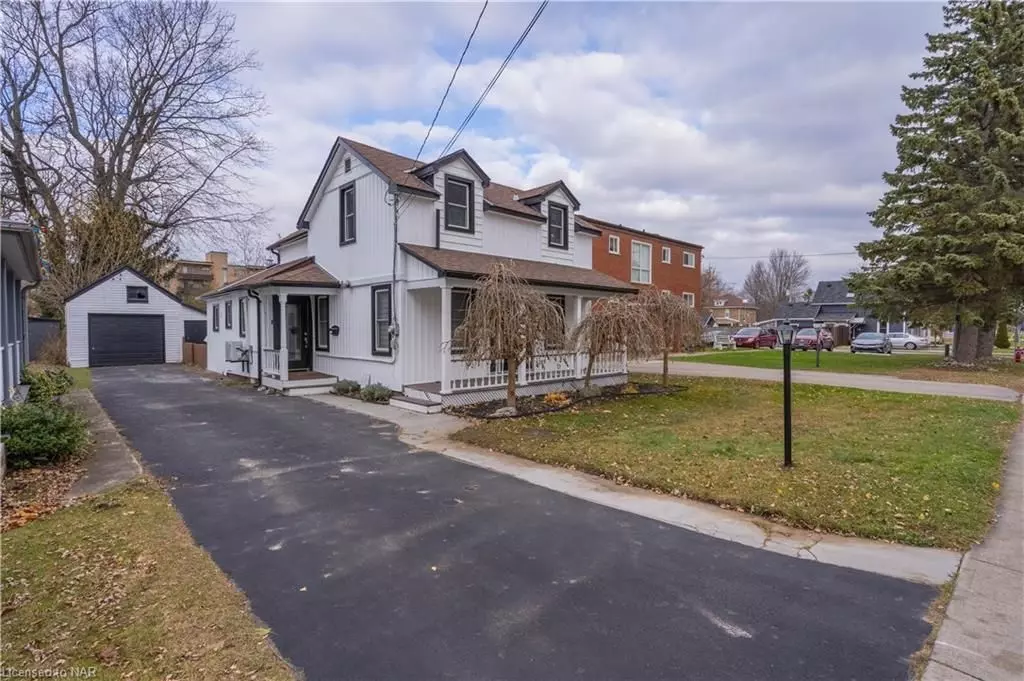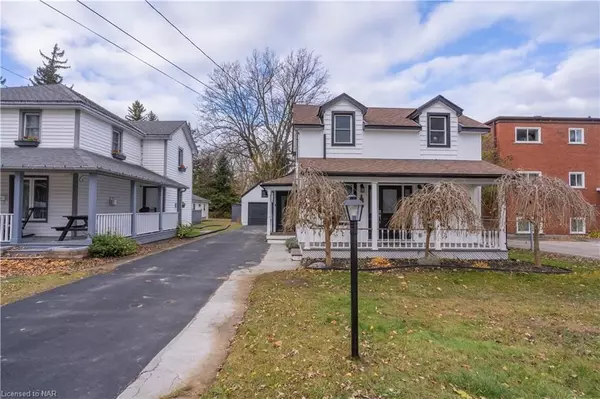$460,000
$469,900
2.1%For more information regarding the value of a property, please contact us for a free consultation.
2 Beds
2 Baths
1,000 SqFt
SOLD DATE : 05/15/2024
Key Details
Sold Price $460,000
Property Type Single Family Home
Sub Type Detached
Listing Status Sold
Purchase Type For Sale
Square Footage 1,000 sqft
Price per Sqft $460
Subdivision 878 - Sugarloaf
MLS Listing ID X8494752
Sold Date 05/15/24
Style 1 1/2 Storey
Bedrooms 2
Annual Tax Amount $2,382
Tax Year 2022
Property Sub-Type Detached
Property Description
Welcome to 62 Elm Street, where you can move in and just relax! Located just steps away from Lake Erie, Sugarloaf Marina, and H.H. Knoll Park enjoy the benefits of lake living without the hefty price tag. Boasting 2 bedrooms, 2 bathrooms, and an open concept living area this turn-key 1.5 storey home is sure to please! Tastefully updated from top to bottom with a new kitchen featuring a farmhouse sink, island with seating + storage, quartz countertops and tons of cupboard space. Cozy up by the gas fireplace on those chilly winter days or run yourself a hot bath in the new soaker tub upstairs! This home is equipped with in floor heating, main floor laundry, new siding (2023), new bathroom (2023), new kitchen (2019), new ductless split unit (2020), and last but certainly not least a detached garage and fully fenced yard. We're within close proximity to some great schools, shopping, trails, amenities, and restaurants. Come and see what south west Port Colborne is all about - book your private showing today!
Location
Province ON
County Niagara
Community 878 - Sugarloaf
Area Niagara
Zoning R2
Rooms
Basement Unfinished, Crawl Space
Kitchen 1
Interior
Interior Features Other
Cooling Other
Fireplaces Number 1
Exterior
Parking Features Private
Garage Spaces 1.0
Pool None
Roof Type Asphalt Shingle
Lot Frontage 48.23
Lot Depth 135.74
Exposure West
Total Parking Spaces 5
Building
Lot Description Irregular Lot
Foundation Unknown
New Construction false
Others
Senior Community Yes
Read Less Info
Want to know what your home might be worth? Contact us for a FREE valuation!

Our team is ready to help you sell your home for the highest possible price ASAP
"My job is to find and attract mastery-based agents to the office, protect the culture, and make sure everyone is happy! "






