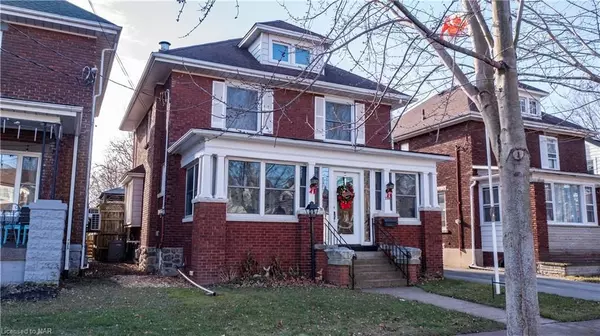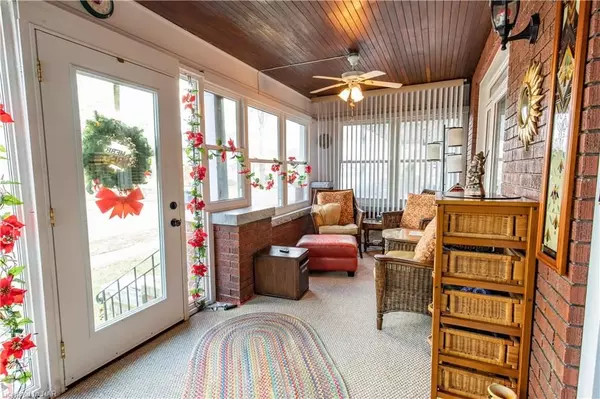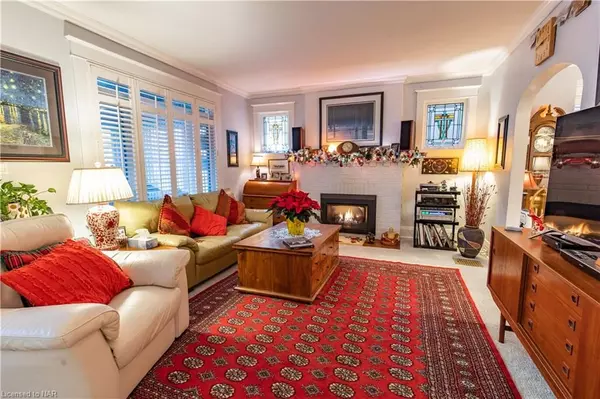$535,000
$545,000
1.8%For more information regarding the value of a property, please contact us for a free consultation.
3 Beds
2 Baths
1,585 SqFt
SOLD DATE : 05/30/2024
Key Details
Sold Price $535,000
Property Type Single Family Home
Sub Type Detached
Listing Status Sold
Purchase Type For Sale
Square Footage 1,585 sqft
Price per Sqft $337
Subdivision 878 - Sugarloaf
MLS Listing ID X8494410
Sold Date 05/30/24
Style 2 1/2 Storey
Bedrooms 3
Annual Tax Amount $3,423
Tax Year 2023
Property Sub-Type Detached
Property Description
BETTER NOT WAIT. THIS ONE WONT LAST LONG! Welcome to 230 Kent St, Port Colborne, only a few minutes walk to Lake Erie, parks, downtown, schools and the Welland Shipping Canal. This beautiful classic brick 2.5 storey home is meticulously clean and in move in condition! Gorgeous hardwood under carpeting, awesome stain glass and character throughout! This home offers a fantastic 3 season sunroom/enclosed front porch with exposed brick and newer entry door. The livingroom is spacious with a gas fireplace, stained glass windows and a wonderful reading nook! A bright and cheery diningroom with large windows to allow natural light awaits the whole family for dinner. Both of these rooms have california shutters too! The kitchen is updated with clean white cabinetry, gas stove, built in microwave and dishwasher, has a double corner sink and ample counter space. Two gorgeous leaded doors provide access to the livingroom and the diningroom. A very handy hall/mudroom and powder room are off of the kitchen and leads to a fantastic back yard! There are 3 bedrooms and a bath upstairs. The main bedroom is huge and has patio doors to a deck overlooking the yard. Great for stargazing over the lake! There is a walk up that would make a great extra bedroom, office or playroom. The lower level has a nice workbench and lots of space for storage. The fully fenced back yard is an entertainers delight with multi decking, gazebo, 2 storage sheds and nice gardens. Updates include windows, siding, some newer appliances, hot water on demand, driveway and more! THIS IS NOT JUST A HOUSE BUT A HOME!
Location
Province ON
County Niagara
Community 878 - Sugarloaf
Area Niagara
Zoning R2
Rooms
Basement Unfinished, Full
Kitchen 1
Interior
Interior Features Workbench, On Demand Water Heater, Sump Pump
Cooling Central Air
Fireplaces Number 1
Fireplaces Type Living Room
Exterior
Exterior Feature Deck
Parking Features Private, Other
Garage Spaces 1.0
Pool None
Roof Type Asphalt Shingle
Lot Frontage 40.0
Lot Depth 124.0
Exposure South
Total Parking Spaces 3
Building
Foundation Stone, Poured Concrete
New Construction false
Others
Senior Community Yes
Read Less Info
Want to know what your home might be worth? Contact us for a FREE valuation!

Our team is ready to help you sell your home for the highest possible price ASAP
"My job is to find and attract mastery-based agents to the office, protect the culture, and make sure everyone is happy! "






