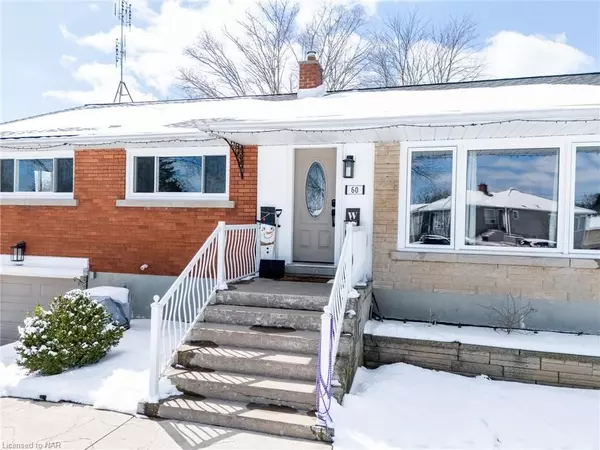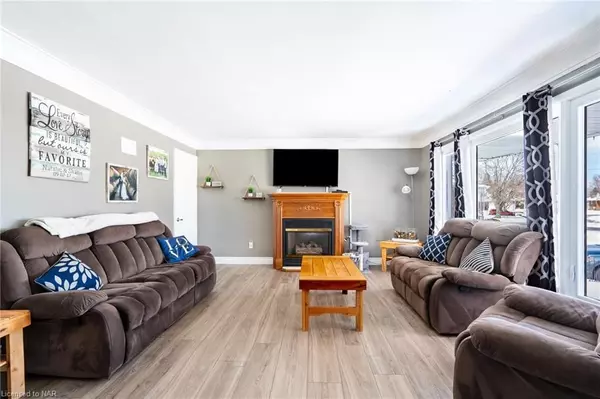$643,000
$649,900
1.1%For more information regarding the value of a property, please contact us for a free consultation.
3 Beds
2 Baths
1,210 SqFt
SOLD DATE : 05/15/2024
Key Details
Sold Price $643,000
Property Type Single Family Home
Sub Type Detached
Listing Status Sold
Purchase Type For Sale
Square Footage 1,210 sqft
Price per Sqft $531
Subdivision 878 - Sugarloaf
MLS Listing ID X8708601
Sold Date 05/15/24
Style Bungalow
Bedrooms 3
Annual Tax Amount $3,773
Tax Year 2023
Property Sub-Type Detached
Property Description
THIS BUNGALOW LISTING IN A SOUGHT AFTER LOCATION ON A RARE HUGE LOT IN TOWN IS A MUST SEE. THIS HOME IS A PLEASURE TO SHOW AND WILL IMPRESS. SOME UPDATES INCLUDE (2023) WINDOWS, DOORS (2), BACK DECK & NEW UNUSED ATTACHED GAZEBO INCLUDING SCREENS. (2022) MAIN LEVEL VINYL FLOORING, (2021) POOL (2017) GARAGE DOOR & ROOF. (2016) THE PERIMETER OF HOME WAS WRAPPED FOR WATERPROOFING. THERE IS HYDRO TO SHED IN BACK FOR POOL AND PUMP. PERFECT PROPERTY WATER DRAINAGE WITH SLOPE AWAY FROM HOME. ATTACHED LARGE 12.7 X 24.6 FT GARAGE WITH HEAT AND WATER SINK. AN IMPRESSIVE OUTDOOR READY TO GO FIREPLACE FOR THOSE SUMMER NIGHT FIRES NEAR THE POOL. THE IDEAL HOME FOR ENTERTAINING GUESTS NO DOUBT. CLOSE TO LAKE ERIE, BOAT LAUNCH AND MARINA. ALSO RESTAURANTS, SHOPPING AND CANAL LOCK 8 NEAR BY. JUST MINUTES FROM DOWNTOWN AND ALL AMENITIES. DON'T FORGET TO WATCH THE VIDEO BELOW TO GIVE YOU BETTER INSIGHT. JUST CLICK THE LINK. DON'T MISS OUT, BOOK YOUR SHOWING TODAY!
Location
Province ON
County Niagara
Community 878 - Sugarloaf
Area Niagara
Zoning R1
Rooms
Basement Partially Finished, Full
Kitchen 1
Interior
Interior Features Workbench, Water Purifier, Water Softener
Cooling Central Air
Laundry In Basement, Laundry Room
Exterior
Exterior Feature Deck, Hot Tub, Year Round Living
Parking Features Front Yard Parking, Other, Other
Garage Spaces 1.0
Pool Above Ground
Roof Type Asphalt Shingle
Lot Frontage 44.65
Exposure West
Total Parking Spaces 5
Building
Foundation Block
New Construction false
Others
Senior Community Yes
Read Less Info
Want to know what your home might be worth? Contact us for a FREE valuation!

Our team is ready to help you sell your home for the highest possible price ASAP
"My job is to find and attract mastery-based agents to the office, protect the culture, and make sure everyone is happy! "






