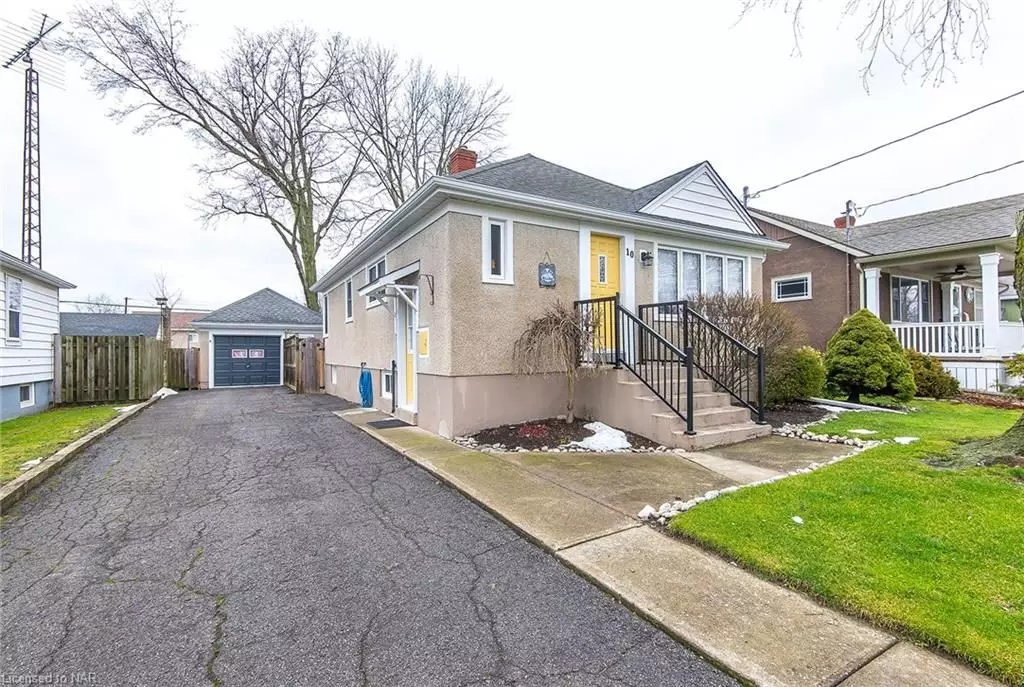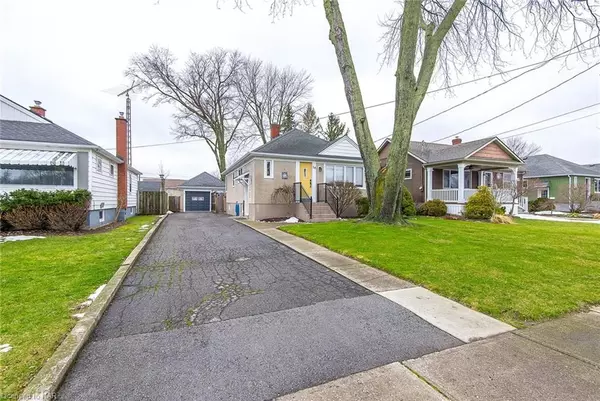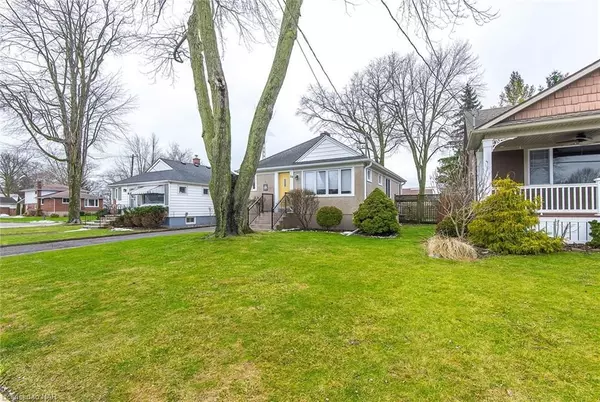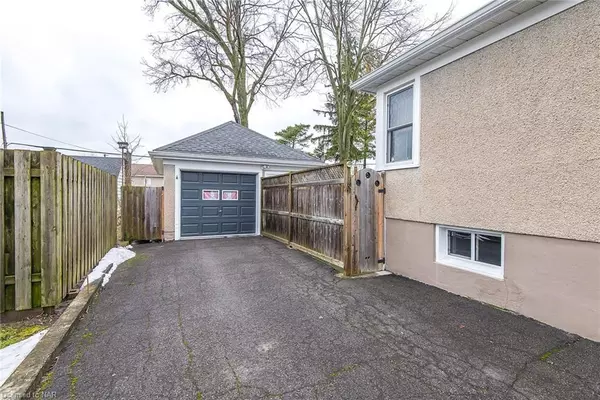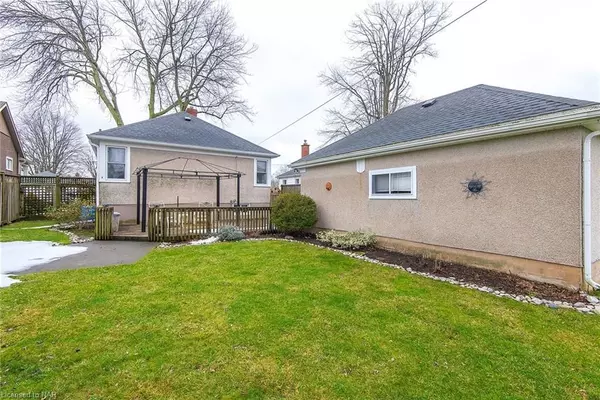$549,000
$549,900
0.2%For more information regarding the value of a property, please contact us for a free consultation.
4 Beds
2 Baths
900 SqFt
SOLD DATE : 05/08/2024
Key Details
Sold Price $549,000
Property Type Single Family Home
Sub Type Detached
Listing Status Sold
Purchase Type For Sale
Square Footage 900 sqft
Price per Sqft $610
Subdivision 878 - Sugarloaf
MLS Listing ID X8493910
Sold Date 05/08/24
Style Bungalow
Bedrooms 4
Annual Tax Amount $2,937
Tax Year 2023
Property Sub-Type Detached
Property Description
This meticulously maintained bungalow in desirable Port Colborne is a must see! Main floor features a large open concept living/dining room, beautifully updated kitchen with tons of storage, and two cozy bedrooms. Fully finished basement with separate entrance features two additional bedrooms, large rec room and second shower. Single wide paved driveway with space for up to 3 cars and a detached 1.5 car garage with workbench and ample storage. Fully fenced rear yard with spacious deck, perfect for entertaining. Additional features include standby generator, new eaves with gutter guard (2021), central vac, original hardwood flooring under the carpet on the main level. Nice quiet neighborhood close to H.H. Knoll Park, Sugarloaf Harbour Marina, Shopping and Lake Erie. Recent updates include AC unit in 2021, interior painted throughout in 2021.
Location
Province ON
County Niagara
Community 878 - Sugarloaf
Area Niagara
Zoning R2
Rooms
Basement Finished, Full
Kitchen 1
Separate Den/Office 2
Interior
Interior Features Central Vacuum
Cooling Central Air
Exterior
Parking Features Private
Garage Spaces 1.5
Pool None
Roof Type Asphalt Shingle
Lot Frontage 48.0
Lot Depth 141.5
Exposure West
Total Parking Spaces 4
Building
Foundation Poured Concrete
New Construction false
Others
Senior Community Yes
Read Less Info
Want to know what your home might be worth? Contact us for a FREE valuation!

Our team is ready to help you sell your home for the highest possible price ASAP
"My job is to find and attract mastery-based agents to the office, protect the culture, and make sure everyone is happy! "

