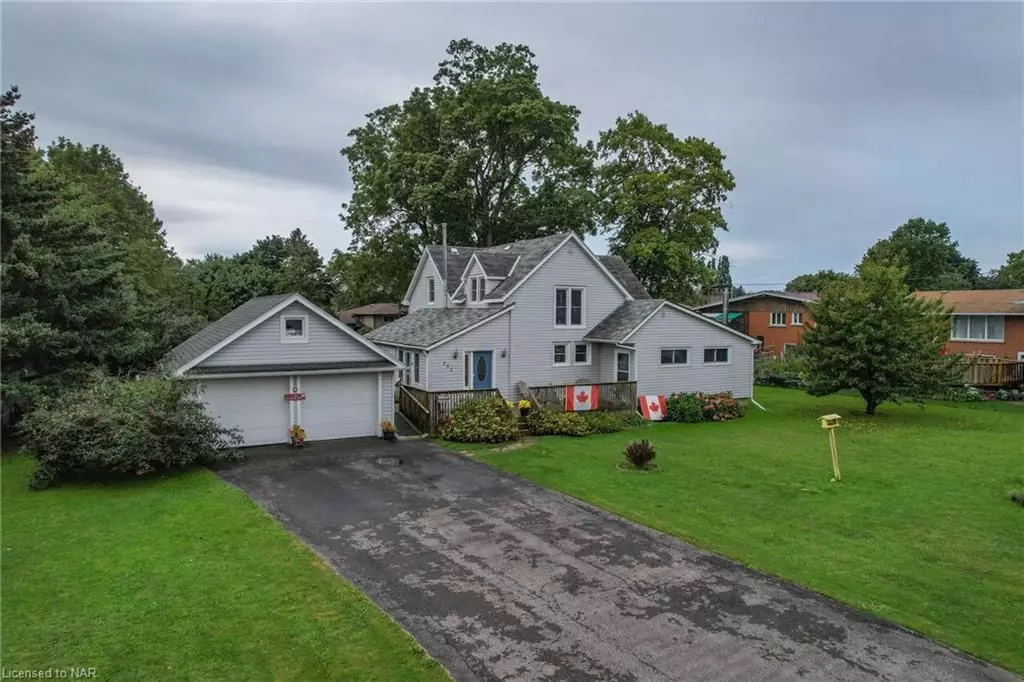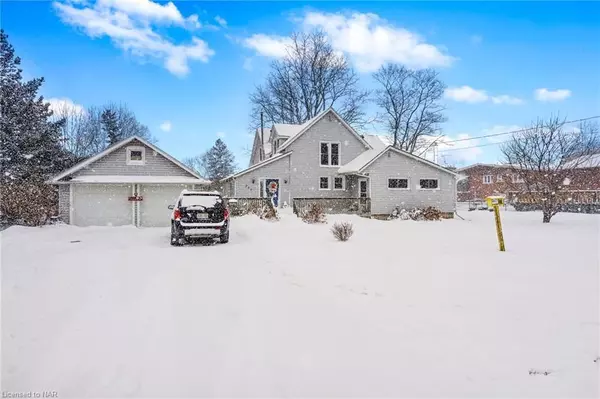$635,000
$649,900
2.3%For more information regarding the value of a property, please contact us for a free consultation.
3 Beds
2 Baths
2,605 SqFt
SOLD DATE : 04/18/2024
Key Details
Sold Price $635,000
Property Type Single Family Home
Sub Type Detached
Listing Status Sold
Purchase Type For Sale
Square Footage 2,605 sqft
Price per Sqft $243
Subdivision 878 - Sugarloaf
MLS Listing ID X8494119
Sold Date 04/18/24
Style 1 1/2 Storey
Bedrooms 3
Annual Tax Amount $3,587
Tax Year 2023
Property Sub-Type Detached
Property Description
Get inside this great century home in one of Port Colborne's most desirable southwest neighbourhoods. Experience worry free living with roof, furnace and new upstairs flooring all done in 2023! This home has been fully restored including updated kitchen with oversized island, 2 baths, windows, wiring & plumbing. The Main floor is ideal for entertaining with generous sized dining, living, kitchen, foyer, laundry and family room all centred around the country kitchen! The property truly has it all, 2 car garage with loft- great for the man cave, hot tub and above ground pool with oversized landscaped yard-perfect for endless days of family fun.
This home is located within walking distance to all of Port Colborne's amenities including historic West St, local shops and eateries, parks, schools, the marina and more. Create lifelong memories in a home that's as warm and inviting as the neighbourhood!
Location
Province ON
County Niagara
Community 878 - Sugarloaf
Area Niagara
Zoning R1
Rooms
Basement Unfinished, Crawl Space
Kitchen 1
Interior
Interior Features Water Heater
Cooling Central Air
Fireplaces Number 1
Fireplaces Type Freestanding, Family Room
Exterior
Exterior Feature Deck, Hot Tub
Parking Features Private Double, Other
Garage Spaces 2.0
Pool Above Ground
Roof Type Asphalt Shingle
Lot Frontage 120.0
Lot Depth 165.0
Exposure South
Total Parking Spaces 10
Building
Foundation Stone
New Construction false
Others
Senior Community Yes
Read Less Info
Want to know what your home might be worth? Contact us for a FREE valuation!

Our team is ready to help you sell your home for the highest possible price ASAP
"My job is to find and attract mastery-based agents to the office, protect the culture, and make sure everyone is happy! "






