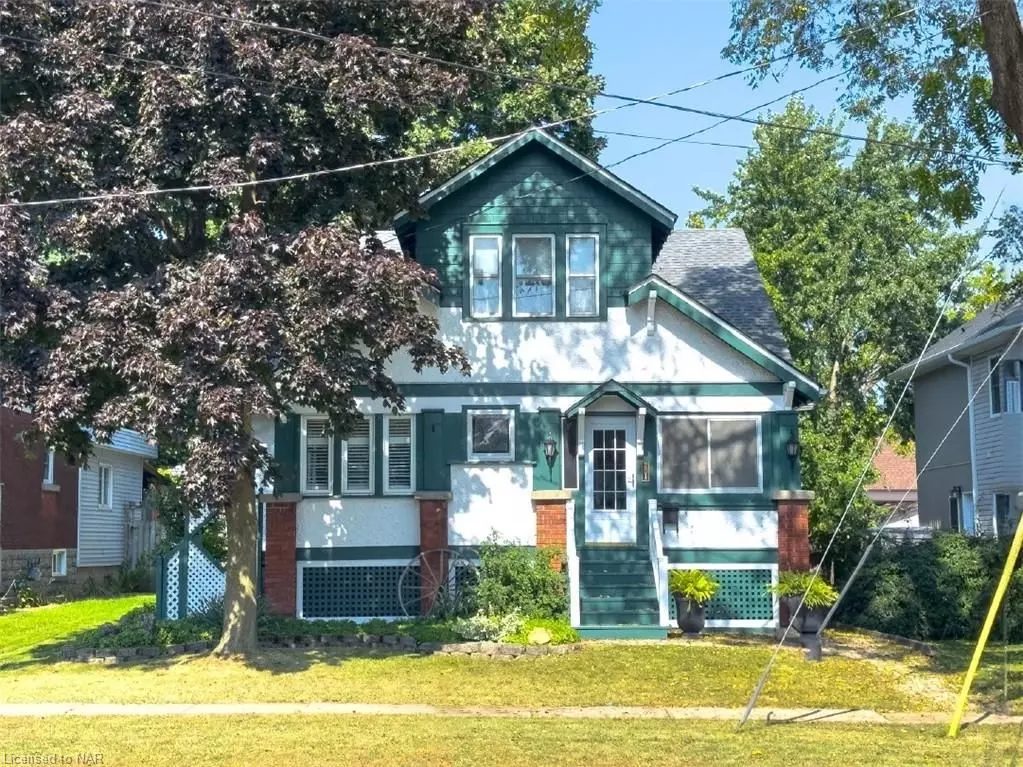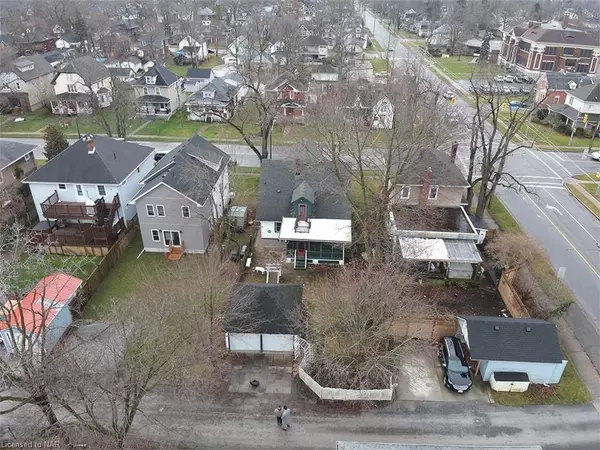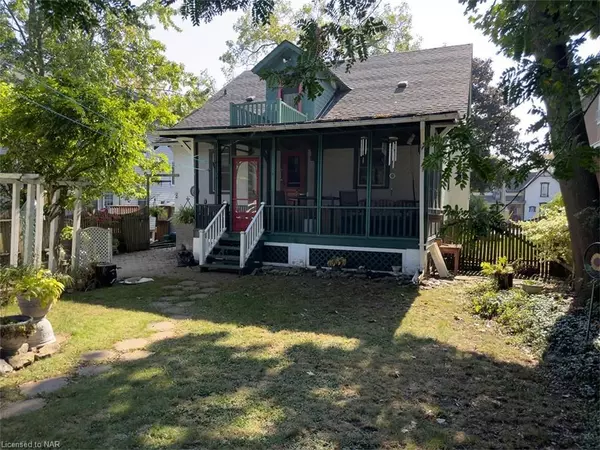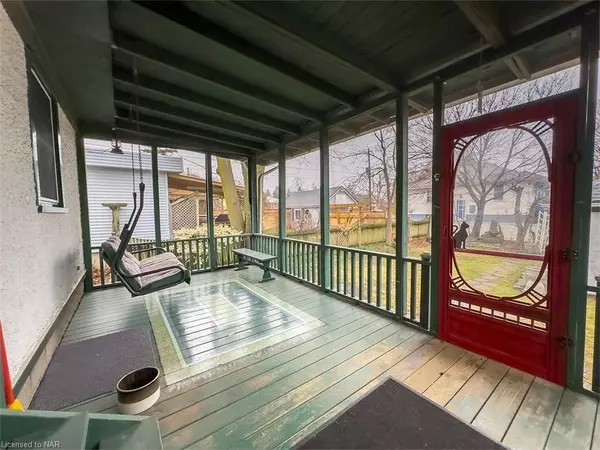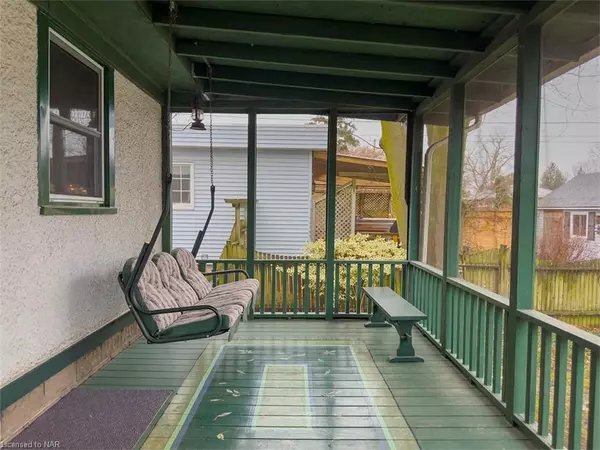$505,000
$509,900
1.0%For more information regarding the value of a property, please contact us for a free consultation.
5 Beds
2 Baths
2,058 SqFt
SOLD DATE : 05/08/2024
Key Details
Sold Price $505,000
Property Type Single Family Home
Sub Type Detached
Listing Status Sold
Purchase Type For Sale
Square Footage 2,058 sqft
Price per Sqft $245
Subdivision 878 - Sugarloaf
MLS Listing ID X8494164
Sold Date 05/08/24
Style 1 1/2 Storey
Bedrooms 5
Annual Tax Amount $3,708
Tax Year 2023
Property Sub-Type Detached
Property Description
Welcome to 261 Clarence Street! This 1.5-storey stucco and cedar shake home offers over 2000 square feet of character and charm. This 5 bedroom, 2 bath home features original woodwork & details throughout, creating a timeless aesthetic. The front door opens to an enclosed front porch that overlooks the neighbourhood. A large, beautiful foyer leads to the classic living room - an inviting space with a gas fireplace flanked by stained glass accent windows and traditional cove moldings. French doors open to an elegant & formal dining room that is adjacent to the eat-in kitchen. An added bonus is the lovely screened room off the kitchen that overlooks and provides access to the backyard patio & gardens. Two of this home's 5 bedrooms are on the main floor. The primary bedroom is generously sized, created by combining two former bedrooms. A 3 piece bathroom with shower and newer flooring completed this level. A staircase off the kitchen leads to the upper level and has a doorway to a small 2nd floor balcony off the landing. Three bedrooms, a bathroom, and a former kitchen are located on this level which was previously used as a separate apartment. The full, high basement includes a kids' area, a cold room, and storage/utility rooms. Access to the double garage, driveway and backyard is in back off Tugboat Lane. 261 Clarence Street is in a conveniently walkable location: the downtown, Historic West Street, and HH Knoll Park on Lake Erie are all a short walk. Steele Street School and Port Colborne High are both right around the corner. Recent updates include a new roof (2015), updated hi-efficiency boiler (2017), new garage doors (2021), and a new roof on the screened room (2022). Come and have a look!
Location
Province ON
County Niagara
Community 878 - Sugarloaf
Area Niagara
Zoning R2
Rooms
Basement Partially Finished, Full
Kitchen 2
Interior
Cooling None
Exterior
Parking Features Private Double
Garage Spaces 2.0
Pool None
Roof Type Asphalt Shingle
Lot Frontage 44.0
Lot Depth 125.5
Exposure North
Total Parking Spaces 4
Building
Foundation Concrete Block, Poured Concrete
New Construction false
Others
Senior Community Yes
Read Less Info
Want to know what your home might be worth? Contact us for a FREE valuation!

Our team is ready to help you sell your home for the highest possible price ASAP
"My job is to find and attract mastery-based agents to the office, protect the culture, and make sure everyone is happy! "

