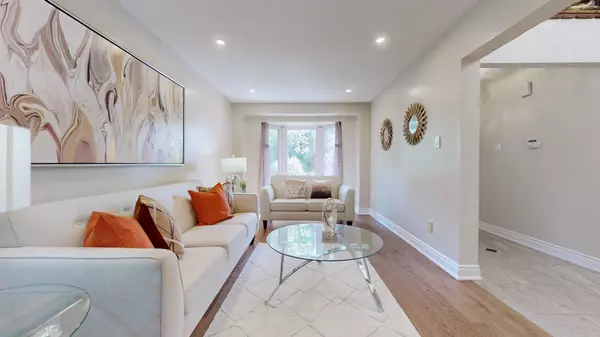$1,660,000
$1,750,000
5.1%For more information regarding the value of a property, please contact us for a free consultation.
6 Beds
5 Baths
SOLD DATE : 07/22/2024
Key Details
Sold Price $1,660,000
Property Type Single Family Home
Sub Type Detached
Listing Status Sold
Purchase Type For Sale
Approx. Sqft 2500-3000
Subdivision East Credit
MLS Listing ID W8368634
Sold Date 07/22/24
Style 2-Storey
Bedrooms 6
Annual Tax Amount $6,981
Tax Year 2023
Property Sub-Type Detached
Property Description
Welcome to 6244 Camgreen Circle, Mississauga! This stunning 2909 sq ft detached home offers 4 spacious bedrooms and 5 modern bathrooms. The beautifully finished basement includes 2 additional bedrooms and a large entertainment area, perfect for movie nights and gatherings. The main floor features a versatile office that can double as a bedroom, complete with a standing shower and powder room. The recently updated eat-in kitchen boasts contemporary finishes and ample space for family meals. Cozy up in the expansive family room with a gas fireplace, ideal for chilly winter nights. Step outside to the private backyard with a large deck, perfect for summer barbecues and big family gatherings. The large driveway, free of sidewalks, accommodates up to 4 cars with ease. Enjoy the convenience of being within walking distance to Creditview River Trails and River grove Community Center, as well as close proximity to Heartland Shopping Center, golf courses, and major highways 401, 403, and 407. Don't miss the chance to make this exceptional property your new home!
Location
Province ON
County Peel
Community East Credit
Area Peel
Rooms
Family Room Yes
Basement Finished
Kitchen 1
Separate Den/Office 2
Interior
Interior Features Bar Fridge, In-Law Capability
Cooling Central Air
Fireplaces Number 1
Fireplaces Type Natural Gas
Exterior
Parking Features Private
Garage Spaces 2.0
Pool None
Roof Type Shingles
Lot Frontage 45.73
Lot Depth 130.15
Total Parking Spaces 6
Building
Foundation Concrete
Read Less Info
Want to know what your home might be worth? Contact us for a FREE valuation!

Our team is ready to help you sell your home for the highest possible price ASAP
"My job is to find and attract mastery-based agents to the office, protect the culture, and make sure everyone is happy! "






